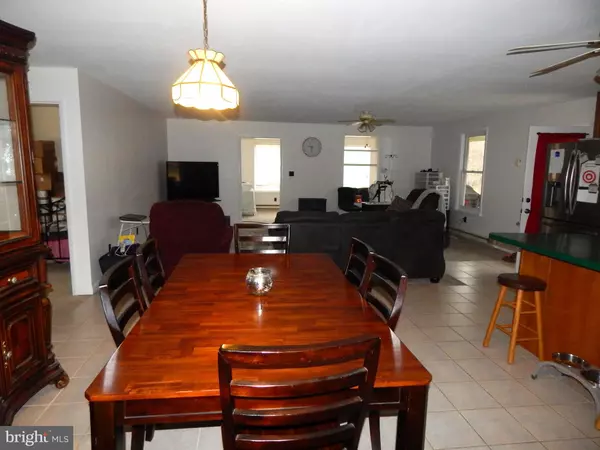$310,000
$299,000
3.7%For more information regarding the value of a property, please contact us for a free consultation.
3 Beds
3 Baths
1,632 SqFt
SOLD DATE : 04/19/2021
Key Details
Sold Price $310,000
Property Type Single Family Home
Sub Type Detached
Listing Status Sold
Purchase Type For Sale
Square Footage 1,632 sqft
Price per Sqft $189
Subdivision Linwood Knoll
MLS Listing ID WVMO118094
Sold Date 04/19/21
Style Ranch/Rambler
Bedrooms 3
Full Baths 2
Half Baths 1
HOA Y/N Y
Abv Grd Liv Area 1,632
Originating Board BRIGHT
Year Built 1998
Annual Tax Amount $1,186
Tax Year 2020
Lot Size 8.860 Acres
Acres 8.86
Property Description
A Rancher style home in a park like setting on 8.86 acreage. Access to the creek in backyard( Sleepy Creek). Enjoy the views. Pond in front yard. The 3 bedroom, 2.5 bath home offers an open floor plan in living room and kitchen. Kitchen has a middle island. Laundry room/ mud room off garage. Sunroom . Front porch, side deck, patio. 3 car attached garage with large workbench. 1632 living SQFT. Replaced roof in 2015. Freshly painted. Living room and Sunroom new carpet. RV hookup available. 2 heating sources. Central AC. Showings by appointment only. PER SELLERS PLEASE DON'T DRIVE UP TO HOME WITHOUT AN APPOINTMENT AND AN AGENT.
Location
State WV
County Morgan
Zoning 101
Rooms
Main Level Bedrooms 3
Interior
Hot Water Electric
Heating Baseboard - Electric, Forced Air
Cooling Central A/C
Heat Source Electric, Propane - Leased
Exterior
Parking Features Garage - Front Entry, Garage - Side Entry, Garage - Rear Entry, Inside Access
Garage Spaces 3.0
Water Access Y
Accessibility No Stairs, Level Entry - Main
Attached Garage 3
Total Parking Spaces 3
Garage Y
Building
Story 1
Sewer Septic = # of BR
Water Well
Architectural Style Ranch/Rambler
Level or Stories 1
Additional Building Above Grade, Below Grade
New Construction N
Schools
School District Morgan County Schools
Others
Senior Community No
Tax ID 076013600000000
Ownership Fee Simple
SqFt Source Assessor
Special Listing Condition Standard
Read Less Info
Want to know what your home might be worth? Contact us for a FREE valuation!

Our team is ready to help you sell your home for the highest possible price ASAP

Bought with Megan Linda Marie DiGerlando • Compass West Realty, LLC







