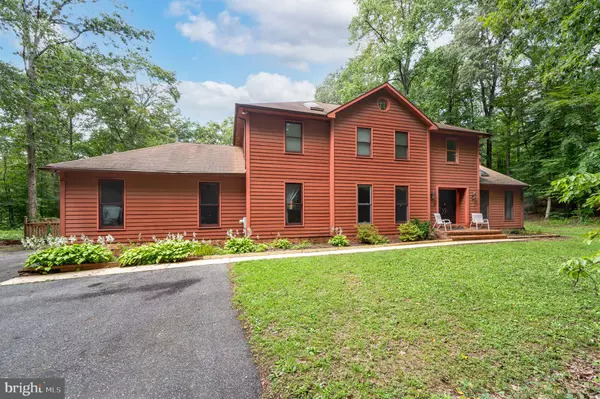$645,000
$669,990
3.7%For more information regarding the value of a property, please contact us for a free consultation.
4 Beds
3 Baths
3,954 SqFt
SOLD DATE : 10/07/2021
Key Details
Sold Price $645,000
Property Type Single Family Home
Sub Type Detached
Listing Status Sold
Purchase Type For Sale
Square Footage 3,954 sqft
Price per Sqft $163
Subdivision Huntington Woods
MLS Listing ID MDAA2005154
Sold Date 10/07/21
Style Colonial
Bedrooms 4
Full Baths 3
HOA Fees $12/ann
HOA Y/N Y
Abv Grd Liv Area 3,042
Originating Board BRIGHT
Year Built 1985
Annual Tax Amount $7,349
Tax Year 2021
Lot Size 1.370 Acres
Acres 1.37
Property Description
Your time has come! Youve been looking for the right house on the right homesite, in the right community! Welcome to 2018 Huntwood Drive where you will find a nearly 4,000 square feet hidden gem enveloped by mature trees on 1.37 acres in sought after Huntington Woods! This four bedroom, three bath, light filled home was crafted with entertaining in mind. Upon entry, you will immediately sense the spaciousness of the home.from the two story open foyer, to the vaulted ceilings to the luxurious size of each of the rooms. Not only will you appreciate the formal living room, formal dining room but youll also appreciate two family rooms to sprawl and enjoy some elbow room! Each of the second level bedrooms is spacious with neutral color palette and new carpeting. The owners suite includes an office area, walk in closet, second closet and a private deck to enjoy your morning coffee. The finished basement is enormous and can be used however you feel like it! A man/woman cave, a game room, a hobby area...you name it...the space is all yours. Where else can you find a home with all of this AND four cozy fireplaces? Take off the chill on those fall or winter evenings with a blazing fire and a good book or the next trending Netflix series! Your home is set back off the street for extreme privacy with a stately and elegant entry, there is a two car garage and ample driveway parking for your guests.
Ready to throw a pool party? Memorial day gathering? Fourth of July soiree or even a Ravens Super bowl party? With the in ground pool, finished lower level, the two tiered deck and the irresistible private homesite, this is the place to create lasting memories! You know what they say about real estate - Location, Location, Location. Your next home is conveniently situated on commuter routes - Route 424, Route 3, Route 97, Route 450 and within driving distance to Baltimore, Washington, Annapolis, NSA, and Fort Meade. Enjoy some golfing, walking in Crofton Park, shopping at Annapolis mall or Waugh Chapel Town Center and be sure to check out the brand new Crofton high school! Priced aggressively for your anticipated updates. Welcome home. Start making your memories now!
Location
State MD
County Anne Arundel
Zoning RA
Rooms
Other Rooms Living Room, Dining Room, Primary Bedroom, Bedroom 2, Bedroom 3, Kitchen, Family Room, Foyer, Bedroom 1, Laundry, Recreation Room, Workshop, Bathroom 1, Bathroom 2, Primary Bathroom
Basement Rear Entrance, Sump Pump, Full, Partially Finished, Walkout Stairs, Daylight, Partial, Heated, Improved, Interior Access, Outside Entrance, Shelving, Windows, Workshop
Interior
Interior Features Kitchen - Island, Kitchen - Table Space, Primary Bath(s), Built-Ins, Chair Railings, Crown Moldings, Window Treatments, Floor Plan - Traditional, Wet/Dry Bar, Breakfast Area, Carpet, Dining Area, Kitchen - Eat-In, Recessed Lighting, Stall Shower, Tub Shower, Walk-in Closet(s), Attic, Curved Staircase, Formal/Separate Dining Room, Pantry, Skylight(s), Water Treat System
Hot Water Electric
Heating Heat Pump(s)
Cooling Central A/C
Flooring Ceramic Tile, Carpet, Laminate Plank
Fireplaces Number 4
Fireplaces Type Mantel(s), Screen, Brick, Double Sided
Equipment Dishwasher, Microwave, Refrigerator, Trash Compactor, Compactor, Dryer, Exhaust Fan, Oven - Single, Oven/Range - Electric, Stainless Steel Appliances, Washer, Water Conditioner - Owned, Water Dispenser, Water Heater
Fireplace Y
Appliance Dishwasher, Microwave, Refrigerator, Trash Compactor, Compactor, Dryer, Exhaust Fan, Oven - Single, Oven/Range - Electric, Stainless Steel Appliances, Washer, Water Conditioner - Owned, Water Dispenser, Water Heater
Heat Source Electric
Laundry Lower Floor, Dryer In Unit, Washer In Unit
Exterior
Exterior Feature Deck(s), Porch(es)
Garage Garage - Side Entry, Inside Access
Garage Spaces 6.0
Fence Wood
Pool In Ground
Amenities Available Common Grounds
Waterfront N
Water Access N
View Garden/Lawn, Trees/Woods
Roof Type Composite
Accessibility None
Porch Deck(s), Porch(es)
Parking Type Attached Garage, Driveway
Attached Garage 2
Total Parking Spaces 6
Garage Y
Building
Lot Description Backs to Trees, Flag, Poolside, Private, Premium, Rear Yard, Secluded, Trees/Wooded
Story 2
Sewer Private Septic Tank
Water Well
Architectural Style Colonial
Level or Stories 2
Additional Building Above Grade, Below Grade
Structure Type Dry Wall,2 Story Ceilings,Vaulted Ceilings
New Construction N
Schools
School District Anne Arundel County Public Schools
Others
HOA Fee Include Common Area Maintenance
Senior Community No
Tax ID 020242090029127
Ownership Fee Simple
SqFt Source Assessor
Acceptable Financing Cash, Conventional, FHA, VA
Horse Property N
Listing Terms Cash, Conventional, FHA, VA
Financing Cash,Conventional,FHA,VA
Special Listing Condition Standard
Read Less Info
Want to know what your home might be worth? Contact us for a FREE valuation!

Our team is ready to help you sell your home for the highest possible price ASAP

Bought with Michelle C Triolo • Long & Foster Real Estate, Inc.








