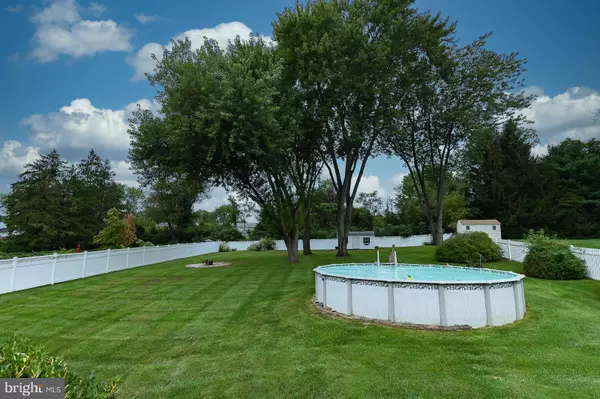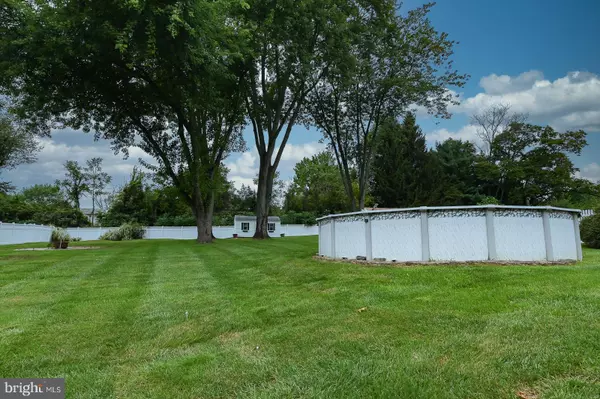$460,000
$470,000
2.1%For more information regarding the value of a property, please contact us for a free consultation.
4 Beds
2 Baths
1,675 SqFt
SOLD DATE : 10/20/2021
Key Details
Sold Price $460,000
Property Type Single Family Home
Sub Type Detached
Listing Status Sold
Purchase Type For Sale
Square Footage 1,675 sqft
Price per Sqft $274
Subdivision Whiteland Farms
MLS Listing ID PACT2006978
Sold Date 10/20/21
Style Colonial
Bedrooms 4
Full Baths 1
Half Baths 1
HOA Y/N N
Abv Grd Liv Area 1,675
Originating Board BRIGHT
Year Built 1962
Annual Tax Amount $4,034
Tax Year 2021
Lot Size 0.556 Acres
Acres 0.56
Lot Dimensions 0.00 x 0.00
Property Description
Well maintained 4 bedroom 1 and half bath colonial in Great Valley school district. The house sits on a half acre that you can enjoy from your back deck. Your backyard also comes with an above ground pool that is completely fenced in for your privacy. Plenty of parking in your driveway and garage. Walking distance to the local shopping center and the neighborhood park. Your new home was freshly painted and is move in ready.
The roof is 9 years old. Basement was water proofed, french drain and pump installed a couple of months ago (basement was dry from Ida). the entire HVAC system was replaced 2 years ago. 50 Gallon hotwater heater is 3 years old.
Location
State PA
County Chester
Area East Whiteland Twp (10342)
Zoning R10 RESIDENTIAL
Direction East
Rooms
Basement Daylight, Partial, Drainage System, Garage Access, Interior Access, Outside Entrance, Partial, Poured Concrete, Rear Entrance, Sump Pump, Unfinished, Walkout Level, Water Proofing System, Windows
Interior
Interior Features Attic, Carpet, Ceiling Fan(s), Dining Area, Family Room Off Kitchen, Floor Plan - Traditional, Formal/Separate Dining Room, Kitchen - Eat-In, Kitchen - Table Space, Tub Shower
Hot Water Natural Gas
Heating Forced Air
Cooling Central A/C
Flooring Carpet, Ceramic Tile, Concrete, Engineered Wood, Hardwood, Laminated
Fireplaces Number 1
Fireplaces Type Brick, Equipment, Mantel(s), Wood
Equipment Built-In Microwave, Built-In Range, Dishwasher, Disposal, Energy Efficient Appliances, ENERGY STAR Dishwasher, ENERGY STAR Refrigerator, Oven/Range - Electric
Fireplace Y
Window Features Energy Efficient,Replacement
Appliance Built-In Microwave, Built-In Range, Dishwasher, Disposal, Energy Efficient Appliances, ENERGY STAR Dishwasher, ENERGY STAR Refrigerator, Oven/Range - Electric
Heat Source Natural Gas
Exterior
Exterior Feature Deck(s)
Parking Features Basement Garage, Garage - Rear Entry, Garage Door Opener, Inside Access
Garage Spaces 11.0
Fence Fully, Panel, Privacy, Rear, Vinyl
Pool Above Ground, Fenced, Filtered, Vinyl
Water Access N
Roof Type Asphalt,Pitched,Shingle
Street Surface Black Top
Accessibility 2+ Access Exits
Porch Deck(s)
Road Frontage Boro/Township
Attached Garage 1
Total Parking Spaces 11
Garage Y
Building
Lot Description Backs to Trees, Front Yard, Landscaping, Level, Rear Yard
Story 2
Foundation Brick/Mortar
Sewer Public Sewer
Water Public
Architectural Style Colonial
Level or Stories 2
Additional Building Above Grade, Below Grade
Structure Type Dry Wall
New Construction N
Schools
Elementary Schools K.D. Markley
Middle Schools Great Valley
High Schools Great Valley
School District Great Valley
Others
Pets Allowed N
Senior Community No
Tax ID 42-04K-0004
Ownership Fee Simple
SqFt Source Assessor
Acceptable Financing Cash, Conventional, VA, FHA
Listing Terms Cash, Conventional, VA, FHA
Financing Cash,Conventional,VA,FHA
Special Listing Condition Standard
Read Less Info
Want to know what your home might be worth? Contact us for a FREE valuation!

Our team is ready to help you sell your home for the highest possible price ASAP

Bought with Gregory D Smith • BHHS Fox&Roach-Newtown Square







