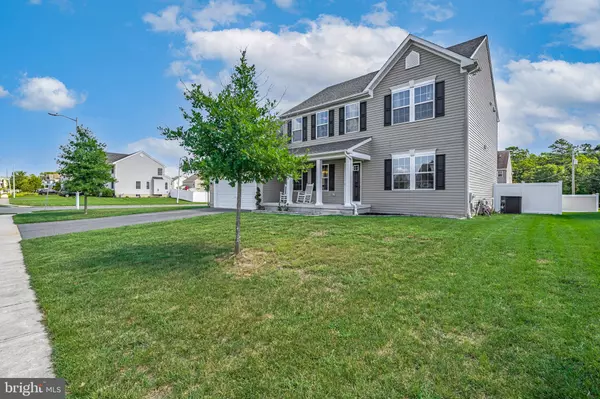$570,000
$599,999
5.0%For more information regarding the value of a property, please contact us for a free consultation.
4 Beds
4 Baths
4,556 SqFt
SOLD DATE : 11/03/2021
Key Details
Sold Price $570,000
Property Type Single Family Home
Sub Type Detached
Listing Status Sold
Purchase Type For Sale
Square Footage 4,556 sqft
Price per Sqft $125
Subdivision Ocean Acres
MLS Listing ID NJOC2002968
Sold Date 11/03/21
Style Colonial
Bedrooms 4
Full Baths 2
Half Baths 2
HOA Y/N N
Abv Grd Liv Area 3,056
Originating Board BRIGHT
Year Built 2016
Annual Tax Amount $10,620
Tax Year 2020
Lot Size 0.262 Acres
Acres 0.26
Lot Dimensions 0.00 x 0.00
Property Description
Welcome home to this 5 year young colonial featuring over 3,000 sq ft of home PLUS another 1,600 sq ft of basement! Step through the front door and you're greeted with custom barn doors leading into a living room/office. With the first floor additionally featuring a dining room, spacious family room with a fireplace, large kitchen with a center island, a breakfast nook, 1/2 bath, mud room & walk in pantry, what more can this floor have? A Bonus room! Use your imagination! The 2nd floor Master features a private bathroom and walk in closet! 3 additional bedrooms with an additional full bathroom & laundry room are also upstairs! The basement features a lounge area, wet bar, 1/2 bathroom, 2 bonus rooms & a storage area! Enjoy the summer floating in the pool or relaxing in your hot tub! With a fully fenced yard to go with this spectacular home, 20 David Dr is perfect for entertaining! Schedule an appointment today!
Location
State NJ
County Ocean
Area Barnegat Twp (21501)
Zoning RH
Rooms
Other Rooms Living Room, Dining Room, Kitchen, Family Room, Den, Basement, Breakfast Room, Laundry, Mud Room, Storage Room, Bonus Room
Basement Partially Finished, Combination, Full, Heated, Improved
Interior
Interior Features Attic, Breakfast Area, Carpet, Ceiling Fan(s), Dining Area, Family Room Off Kitchen, Floor Plan - Open, Formal/Separate Dining Room, Kitchen - Gourmet, Kitchen - Island, Kitchen - Table Space, Pantry, Primary Bath(s), Recessed Lighting, Sprinkler System, Stall Shower, Tub Shower, Upgraded Countertops, Walk-in Closet(s), Wet/Dry Bar, Wood Floors
Hot Water Natural Gas
Heating Forced Air
Cooling Multi Units, Central A/C
Flooring Carpet, Ceramic Tile, Wood
Fireplaces Number 1
Fireplaces Type Gas/Propane
Equipment Built-In Microwave, Built-In Range, Dishwasher, Disposal, Oven/Range - Gas, Refrigerator, Stainless Steel Appliances, Washer/Dryer Hookups Only, Water Heater
Furnishings No
Fireplace Y
Appliance Built-In Microwave, Built-In Range, Dishwasher, Disposal, Oven/Range - Gas, Refrigerator, Stainless Steel Appliances, Washer/Dryer Hookups Only, Water Heater
Heat Source Natural Gas
Exterior
Exterior Feature Porch(es), Patio(s)
Pool In Ground
Waterfront N
Water Access N
Roof Type Architectural Shingle
Accessibility Other
Porch Porch(es), Patio(s)
Parking Type Driveway
Garage N
Building
Story 2
Foundation Other
Sewer Public Sewer
Water Public
Architectural Style Colonial
Level or Stories 2
Additional Building Above Grade, Below Grade
New Construction N
Others
Pets Allowed Y
Senior Community No
Tax ID 01-00092 59-00019
Ownership Fee Simple
SqFt Source Assessor
Acceptable Financing Cash, Conventional, FHA, VA
Horse Property N
Listing Terms Cash, Conventional, FHA, VA
Financing Cash,Conventional,FHA,VA
Special Listing Condition Standard
Pets Description No Pet Restrictions
Read Less Info
Want to know what your home might be worth? Contact us for a FREE valuation!

Our team is ready to help you sell your home for the highest possible price ASAP

Bought with Diane Notarfrancesco • Keller Williams Shore Properties








