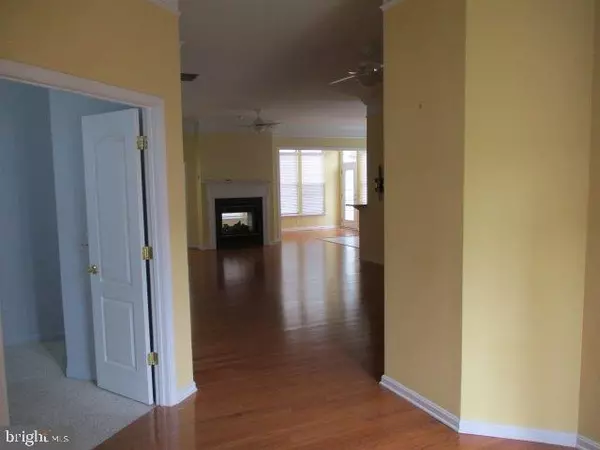$261,250
$275,000
5.0%For more information regarding the value of a property, please contact us for a free consultation.
2 Beds
2 Baths
1,788 SqFt
SOLD DATE : 08/14/2020
Key Details
Sold Price $261,250
Property Type Single Family Home
Sub Type Detached
Listing Status Sold
Purchase Type For Sale
Square Footage 1,788 sqft
Price per Sqft $146
Subdivision Ocean Pines - The Parke
MLS Listing ID MDWO113398
Sold Date 08/14/20
Style Coastal,Contemporary
Bedrooms 2
Full Baths 2
HOA Fees $82/ann
HOA Y/N Y
Abv Grd Liv Area 1,788
Originating Board BRIGHT
Year Built 2003
Annual Tax Amount $2,275
Tax Year 2019
Lot Size 9,907 Sqft
Acres 0.23
Lot Dimensions 0.00 x 0.00
Property Description
Located on a corner lot in The Parke at Ocean Pines, this lovely 2 bedroom, 2 bathroom home provides an open floor plan with TALL ceilings, hardwood in living areas, 2 sided gas fireplace in living room & sun room. The galley-style kitchen has room for dining and oodles of counter & cabinet space. There is even an office with bookshelves, a spacious sundeck off the sun room as well as a laundry/mud room and attached 2 car garage. This home is ready for you. You can move in or pick new colors to make it your own. Located close to the dog park, community garden area, shopping, great restaurants and indoor pool & Worcester County library. You are never at a loss for things to do, just check out the offerings at the Parke Club House. Plus, you get to enjoy all Ocean Pines has to offer.
Location
State MD
County Worcester
Area Worcester Ocean Pines
Zoning R3-R5
Direction West
Rooms
Other Rooms Living Room, Primary Bedroom, Bedroom 2, Kitchen, Foyer, Sun/Florida Room, Office
Main Level Bedrooms 2
Interior
Interior Features Breakfast Area, Carpet, Ceiling Fan(s), Combination Kitchen/Dining, Entry Level Bedroom, Floor Plan - Open, Kitchen - Galley, Primary Bath(s), Recessed Lighting, Soaking Tub, Stall Shower, Store/Office, Tub Shower, Walk-in Closet(s), Wood Floors
Hot Water Natural Gas
Heating Heat Pump(s)
Cooling Central A/C, Ceiling Fan(s)
Flooring Hardwood, Carpet, Ceramic Tile
Fireplaces Number 1
Fireplaces Type Double Sided, Fireplace - Glass Doors, Gas/Propane, Mantel(s)
Equipment Built-In Microwave, Dishwasher, Disposal, Dryer, Oven - Self Cleaning, Oven/Range - Electric, Range Hood, Refrigerator, Washer, Water Heater
Furnishings No
Fireplace Y
Appliance Built-In Microwave, Dishwasher, Disposal, Dryer, Oven - Self Cleaning, Oven/Range - Electric, Range Hood, Refrigerator, Washer, Water Heater
Heat Source Natural Gas
Laundry Dryer In Unit, Main Floor
Exterior
Parking Features Garage - Front Entry, Garage Door Opener
Garage Spaces 4.0
Utilities Available Cable TV Available, Electric Available, Natural Gas Available, Water Available
Amenities Available Beach Club, Club House, Common Grounds, Golf Course Membership Available, Golf Course, Jog/Walk Path, Lake, Marina/Marina Club, Pier/Dock, Pool - Indoor, Pool - Outdoor, Pool Mem Avail, Recreational Center, Retirement Community, Security, Tennis Courts
Water Access N
View Garden/Lawn, Street
Roof Type Architectural Shingle
Accessibility 2+ Access Exits
Attached Garage 2
Total Parking Spaces 4
Garage Y
Building
Story 1
Sewer Public Sewer
Water Public
Architectural Style Coastal, Contemporary
Level or Stories 1
Additional Building Above Grade, Below Grade
New Construction N
Schools
School District Worcester County Public Schools
Others
HOA Fee Include Common Area Maintenance,Lawn Maintenance,Management
Senior Community Yes
Age Restriction 55
Tax ID 03-155730
Ownership Fee Simple
SqFt Source Assessor
Acceptable Financing Cash, Conventional, FHA, VA
Listing Terms Cash, Conventional, FHA, VA
Financing Cash,Conventional,FHA,VA
Special Listing Condition REO (Real Estate Owned)
Read Less Info
Want to know what your home might be worth? Contact us for a FREE valuation!

Our team is ready to help you sell your home for the highest possible price ASAP

Bought with Sally Todd Stout • Berkshire Hathaway HomeServices PenFed Realty - OP








