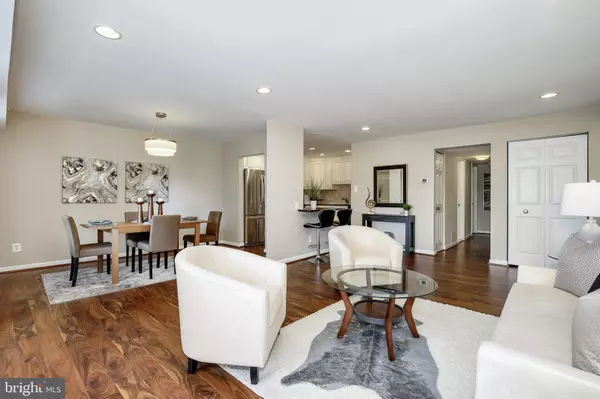$250,000
$250,000
For more information regarding the value of a property, please contact us for a free consultation.
2 Beds
2 Baths
1,053 SqFt
SOLD DATE : 03/31/2021
Key Details
Sold Price $250,000
Property Type Condo
Sub Type Condo/Co-op
Listing Status Sold
Purchase Type For Sale
Square Footage 1,053 sqft
Price per Sqft $237
Subdivision Rockville Town Square
MLS Listing ID MDMC744780
Sold Date 03/31/21
Style Unit/Flat
Bedrooms 2
Full Baths 2
Condo Fees $1,075/mo
HOA Y/N N
Abv Grd Liv Area 1,053
Originating Board BRIGHT
Year Built 1971
Annual Tax Amount $2,642
Tax Year 2021
Property Description
* OFFER DEADLINE: Tues 3/9 @ 5:00 PM - PLEASE SUBMIT ALL OFFERS BY THIS DEADLINE* Stunning and fully renovated, this truly move-in-ready home is in the heart of Rockville. This spacious condo is flooded with natural light that streams through newer windows and a newer sliding glass door. Speaking of the sliding glass door, slip onto your sprawling private patio with ample space for dining and lounging. Well-appointed kitchen boasting quartz countertops, gorgeous cream cabinetry, tile backsplash, and breakfast bar. Appliances are all newer, if not brand new! Stainless steel fridge (2018) and stainless steel range with over-range microwave (2021). Sleek and modern bathrooms with luxurious finishes await you. Freshly painted throughout and sparkling clean! Gleaming wide plank hardwood flooring. Ample closet space. HVAC (2017). Washer and dryer in your own home. You'll never want to leave except that all that Rockville has to offer is at your doorstep! Condo fee includes all utilities! Community amenities include an outdoor pool, fitness center, and courtyards. The 24-hour desk located in the Adams House is just across the courtyard from your home. Just steps to Rockville Town Center. Shop, dine, enjoy some coffee, catch a movie, or delight in the ice skaters! Year-round entertainment awaits you. Walking distance to Rockville Metro and bus lines. Convenient to major commuter routes like 355 and I270.
Location
State MD
County Montgomery
Zoning RH
Rooms
Main Level Bedrooms 2
Interior
Interior Features Breakfast Area, Built-Ins, Combination Dining/Living, Entry Level Bedroom, Floor Plan - Traditional, Kitchen - Efficiency, Primary Bath(s), Recessed Lighting, Stall Shower, Wood Floors
Hot Water Natural Gas
Heating Forced Air
Cooling Central A/C
Equipment Built-In Microwave, Dishwasher, Refrigerator, Stove, Washer/Dryer Stacked, Oven/Range - Gas
Window Features Insulated,Sliding
Appliance Built-In Microwave, Dishwasher, Refrigerator, Stove, Washer/Dryer Stacked, Oven/Range - Gas
Heat Source Natural Gas
Laundry Washer In Unit, Dryer In Unit
Exterior
Parking On Site 1
Amenities Available Exercise Room, Pool - Outdoor
Water Access N
Accessibility None
Garage N
Building
Story 1
Unit Features Garden 1 - 4 Floors
Sewer Public Sewer
Water Public
Architectural Style Unit/Flat
Level or Stories 1
Additional Building Above Grade, Below Grade
New Construction N
Schools
Elementary Schools Beall
Middle Schools Julius West
High Schools Richard Montgomery
School District Montgomery County Public Schools
Others
Pets Allowed Y
HOA Fee Include Air Conditioning,Electricity,Gas,Heat,Insurance,Snow Removal,Water
Senior Community No
Tax ID 160401577144
Ownership Condominium
Security Features Desk in Lobby,Intercom
Special Listing Condition Standard
Pets Description Size/Weight Restriction
Read Less Info
Want to know what your home might be worth? Contact us for a FREE valuation!

Our team is ready to help you sell your home for the highest possible price ASAP

Bought with Chukwuemeka N Mokwunye • Donna Kerr Group








