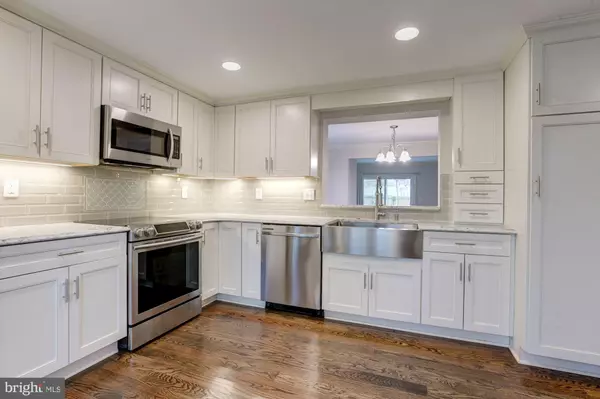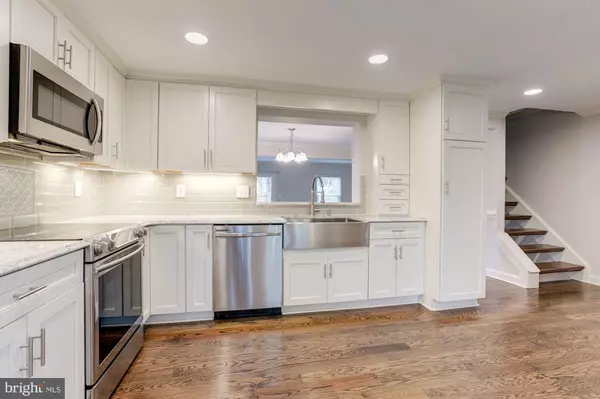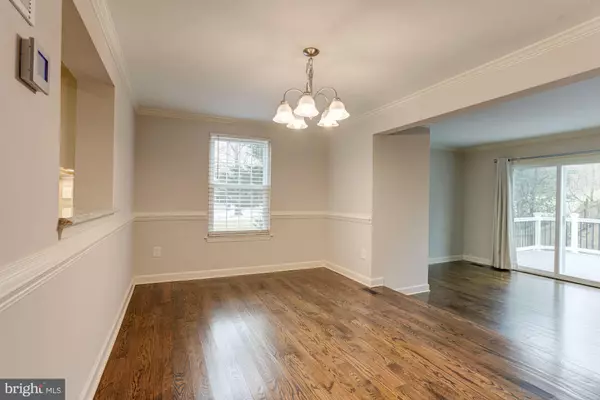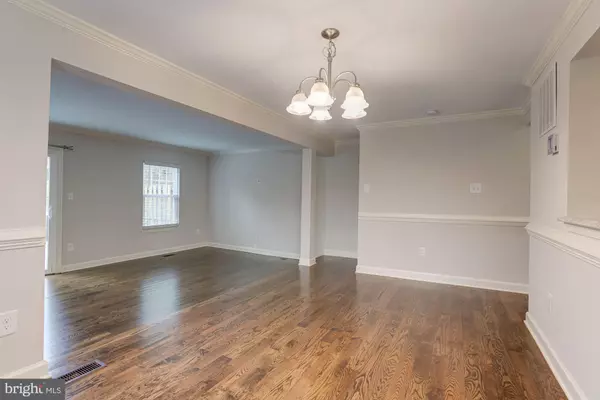$440,000
$420,000
4.8%For more information regarding the value of a property, please contact us for a free consultation.
3 Beds
4 Baths
1,790 SqFt
SOLD DATE : 04/29/2022
Key Details
Sold Price $440,000
Property Type Townhouse
Sub Type End of Row/Townhouse
Listing Status Sold
Purchase Type For Sale
Square Footage 1,790 sqft
Price per Sqft $245
Subdivision Beech Creek
MLS Listing ID MDHW2009074
Sold Date 04/29/22
Style Colonial
Bedrooms 3
Full Baths 3
Half Baths 1
HOA Fees $28
HOA Y/N Y
Abv Grd Liv Area 1,280
Originating Board BRIGHT
Year Built 1987
Annual Tax Amount $4,547
Tax Year 2020
Lot Size 2,352 Sqft
Acres 0.05
Property Description
Beautiful Columbia home boasts high end renovations, updates, and spacious interiors on three finished levels! No CPRA. The inviting curb appeal welcomes you into the warmly functional open floor plan offering a freshly painted neutral color palette, hardwood flooring, and recent updates including new windows, shutters, lux kitchen and bath remodels, and HVAC system. Prepare gourmet dinners in the kitchen appointed with stylish white soft close cabinetry, sparkling quartz counters, glass subway tile backsplash, under cabinet lighting, Samsung stainless steel appliances, large apron sink, recessed lighting, and a pass-through to the dining room. Open concept living and dining rooms are ideal for entertaining and everyday comfort highlighting crown molding, chair railing, and offering access to the deck through a sunny sliding glass door. Ascend upstairs to the primary bedroom complemented by dual closets and an en-suite bath with floor to ceiling tiling, shower with frameless glass door, and modern vanity. Two additional generously sized bedrooms and a renovated full bath conclude the upper level. Hobbies and recreation await in the finished walk-up lower level with luxury vinyl plank flooring, recessed lighting, full bath, and laundry room. Enjoy outdoor gatherings on the composite deck overlooking the brick patio and fenced backyard. Easy access to US-29 and MD-32. Property Updates: Water heater, AC, bath remodels, kitchen remodels, carpeting, flooring (hardwoods, carpeting, luxury vinyl plank), recessed lighting, windows, exterior window box, front door, deck, patio, interior paint, and more!
Location
State MD
County Howard
Zoning RSC
Rooms
Other Rooms Living Room, Dining Room, Primary Bedroom, Bedroom 2, Bedroom 3, Kitchen, Foyer, Laundry, Recreation Room
Basement Fully Finished, Heated, Improved, Connecting Stairway, Daylight, Partial, Interior Access, Outside Entrance, Rear Entrance, Sump Pump, Walkout Stairs, Windows
Interior
Interior Features Attic, Carpet, Ceiling Fan(s), Chair Railings, Crown Moldings, Dining Area, Floor Plan - Open, Formal/Separate Dining Room, Primary Bath(s), Recessed Lighting, Tub Shower, Upgraded Countertops, Wood Floors
Hot Water Electric
Heating Heat Pump(s), Programmable Thermostat
Cooling Ceiling Fan(s), Programmable Thermostat
Flooring Carpet, Ceramic Tile, Hardwood, Luxury Vinyl Plank
Equipment Built-In Microwave, Dishwasher, Icemaker, Oven - Self Cleaning, Oven/Range - Electric, Refrigerator, Stainless Steel Appliances, Washer, Water Heater, Exhaust Fan, Disposal, Dryer
Fireplace N
Window Features Double Pane,Screens,Vinyl Clad,Replacement
Appliance Built-In Microwave, Dishwasher, Icemaker, Oven - Self Cleaning, Oven/Range - Electric, Refrigerator, Stainless Steel Appliances, Washer, Water Heater, Exhaust Fan, Disposal, Dryer
Heat Source Electric
Laundry Has Laundry, Lower Floor
Exterior
Exterior Feature Brick, Deck(s)
Fence Wood, Picket, Rear
Amenities Available Common Grounds
Water Access N
View Garden/Lawn
Roof Type Shingle
Accessibility Other
Porch Brick, Deck(s)
Garage N
Building
Lot Description Cul-de-sac, Landscaping, Rear Yard
Story 3
Foundation Other
Sewer Public Sewer
Water Public
Architectural Style Colonial
Level or Stories 3
Additional Building Above Grade, Below Grade
Structure Type Dry Wall
New Construction N
Schools
Elementary Schools Longfellow
Middle Schools Harper'S Choice
High Schools Wilde Lake
School District Howard County Public School System
Others
HOA Fee Include Common Area Maintenance,Management,Snow Removal,Trash
Senior Community No
Tax ID 1405399920
Ownership Fee Simple
SqFt Source Assessor
Security Features Main Entrance Lock,Smoke Detector
Special Listing Condition Standard
Read Less Info
Want to know what your home might be worth? Contact us for a FREE valuation!

Our team is ready to help you sell your home for the highest possible price ASAP

Bought with Bonnie O Casey Broccolino • Northrop Realty








