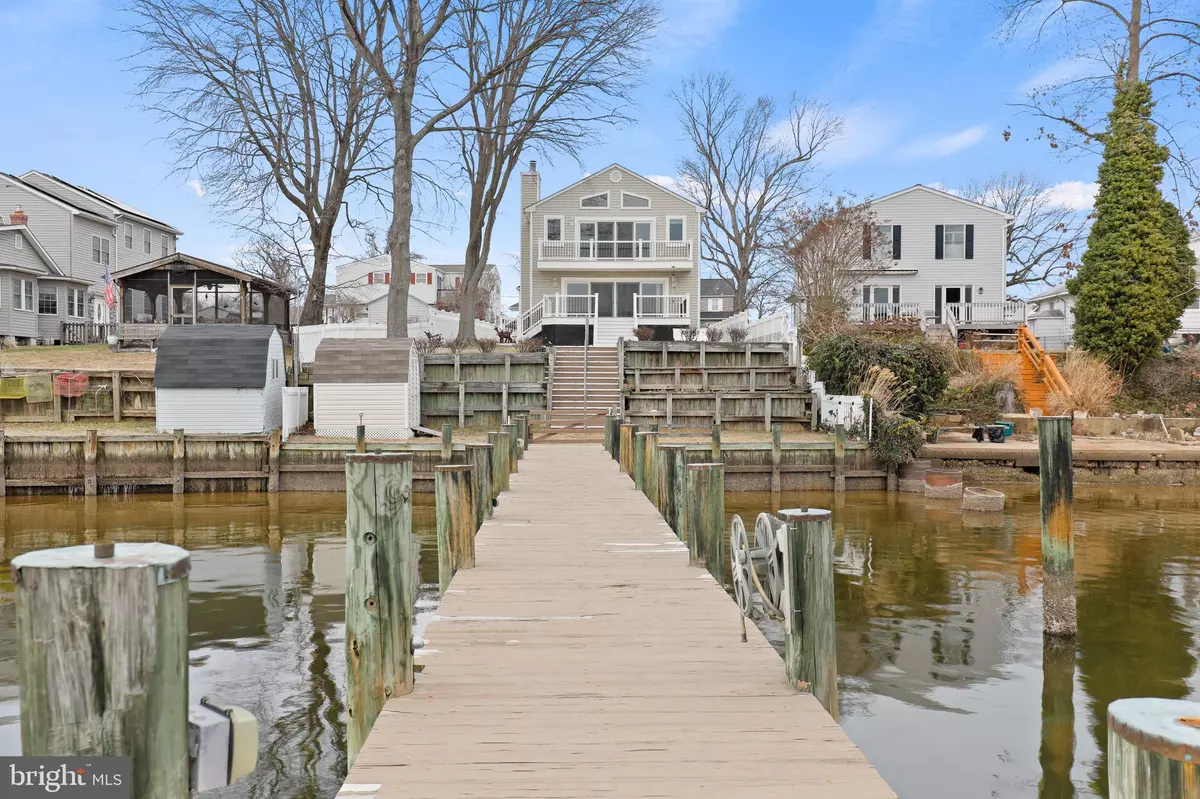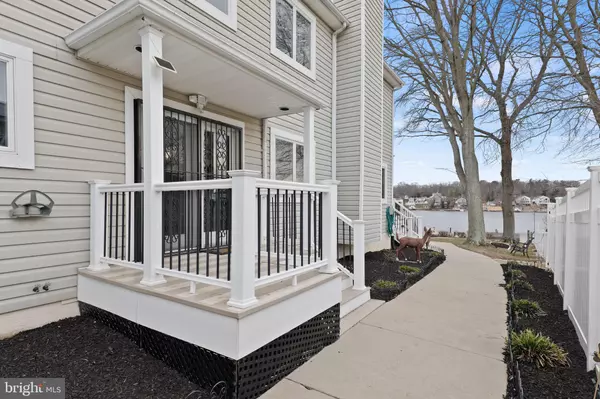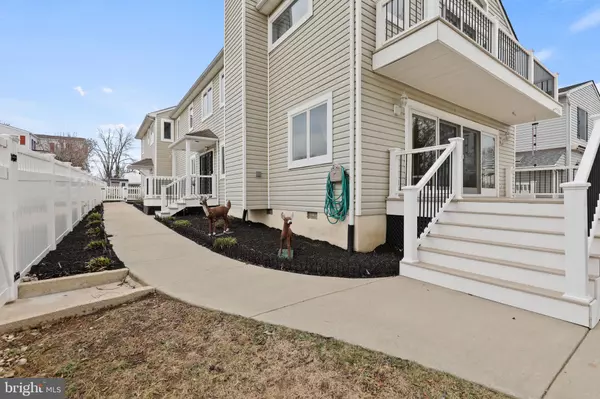$800,000
$775,000
3.2%For more information regarding the value of a property, please contact us for a free consultation.
5 Beds
5 Baths
3,000 SqFt
SOLD DATE : 03/04/2022
Key Details
Sold Price $800,000
Property Type Single Family Home
Sub Type Detached
Listing Status Sold
Purchase Type For Sale
Square Footage 3,000 sqft
Price per Sqft $266
Subdivision Carvel Beach
MLS Listing ID MDAA2020556
Sold Date 03/04/22
Style Coastal
Bedrooms 5
Full Baths 5
HOA Y/N N
Abv Grd Liv Area 3,000
Originating Board BRIGHT
Year Built 1998
Annual Tax Amount $5,327
Tax Year 2021
Lot Size 0.263 Acres
Acres 0.26
Property Description
***ALL OFFERS ARE DUE BY 6PM, MONDAY, FEBRUARY 07, 2022***
QUIET & FREE OF DISTURBANCE!! Deep Waterfront living with public utilities, no flood insurance, and quick access to the Chesapeake Bay (No need to deal with Mountain Rd traffic or hassle with well & septic issues, ALL PUBLIC UTILITIES). Enjoy your own personal (90') 80'X6' PIER W/20'X10' L SECTION pier with electric & water just 150 ft from your backdoor. Over 50ft of personal waterfront! Working from home will be a staycation! This house boasts 3 Bedrooms with private bathrooms and a Jack/Jill style bathroom for 4th/5th bedroom (Main level 5th bathroom). With an open floor plan on the main level, the Kitchen is open to the dining area & Great room with sprawling hardwood floors and Pellot Stove. Enjoy outdoor dining on your maintenance free deck off the Great room. Primary suite w/ balcony overlooking the water views is everyone's dream bedroom. Large attached full bath with separate glass shower & soaking tub, check off that must have list. Don't miss the huge walk-in-closet. Laundry room on Main and upper level. Huge Garage with plenty of driveway parking. Solar panels are yours and the solar panels are owned & not leased.
Add the finishing touches to make this huge coastal home your "Happy Place"!
Location
State MD
County Anne Arundel
Zoning R5
Interior
Interior Features Additional Stairway, Attic, Breakfast Area, Carpet, Ceiling Fan(s), Combination Kitchen/Living, Dining Area, Family Room Off Kitchen, Floor Plan - Open, Kitchen - Eat-In, Kitchen - Island, Pantry, Primary Bedroom - Bay Front, Recessed Lighting, Soaking Tub, Stall Shower, Tub Shower, Walk-in Closet(s), WhirlPool/HotTub, Window Treatments, Wood Floors, Primary Bath(s)
Hot Water Electric
Heating Central, Forced Air, Heat Pump(s), Programmable Thermostat, Solar On Grid
Cooling Central A/C, Heat Pump(s), Multi Units, Solar On Grid, Programmable Thermostat, Zoned
Flooring Ceramic Tile, Hardwood, Carpet
Fireplaces Number 1
Fireplaces Type Marble, Insert
Equipment Built-In Range, Cooktop - Down Draft, Dishwasher, Disposal, Dryer, Extra Refrigerator/Freezer, Microwave, Oven - Wall, Oven/Range - Electric, Oven/Range - Gas, Refrigerator, Stainless Steel Appliances, Washer, Water Heater
Furnishings No
Fireplace Y
Appliance Built-In Range, Cooktop - Down Draft, Dishwasher, Disposal, Dryer, Extra Refrigerator/Freezer, Microwave, Oven - Wall, Oven/Range - Electric, Oven/Range - Gas, Refrigerator, Stainless Steel Appliances, Washer, Water Heater
Heat Source Electric, Oil
Laundry Upper Floor, Main Floor
Exterior
Exterior Feature Deck(s), Balcony
Parking Features Garage - Front Entry, Garage Door Opener, Inside Access, Oversized
Garage Spaces 2.0
Fence Vinyl
Utilities Available Cable TV, Electric Available, Natural Gas Available
Waterfront Description Private Dock Site
Water Access Y
Water Access Desc Boat - Powered,Canoe/Kayak,Fishing Allowed,Personal Watercraft (PWC),Private Access,Swimming Allowed,Waterski/Wakeboard,Sail
View Creek/Stream
Roof Type Architectural Shingle
Accessibility 2+ Access Exits
Porch Deck(s), Balcony
Attached Garage 2
Total Parking Spaces 2
Garage Y
Building
Lot Description Bulkheaded, Front Yard
Story 2
Foundation Crawl Space
Sewer Public Sewer
Water Public
Architectural Style Coastal
Level or Stories 2
Additional Building Above Grade, Below Grade
Structure Type Dry Wall
New Construction N
Schools
Elementary Schools Solley
Middle Schools George Fox
High Schools Northeast
School District Anne Arundel County Public Schools
Others
Senior Community No
Tax ID 020317531426700
Ownership Fee Simple
SqFt Source Assessor
Acceptable Financing Cash, Conventional, FHA, Negotiable, VA
Horse Property N
Listing Terms Cash, Conventional, FHA, Negotiable, VA
Financing Cash,Conventional,FHA,Negotiable,VA
Special Listing Condition Standard
Read Less Info
Want to know what your home might be worth? Contact us for a FREE valuation!

Our team is ready to help you sell your home for the highest possible price ASAP

Bought with DeAnna W Miller • Long & Foster Real Estate, Inc.








