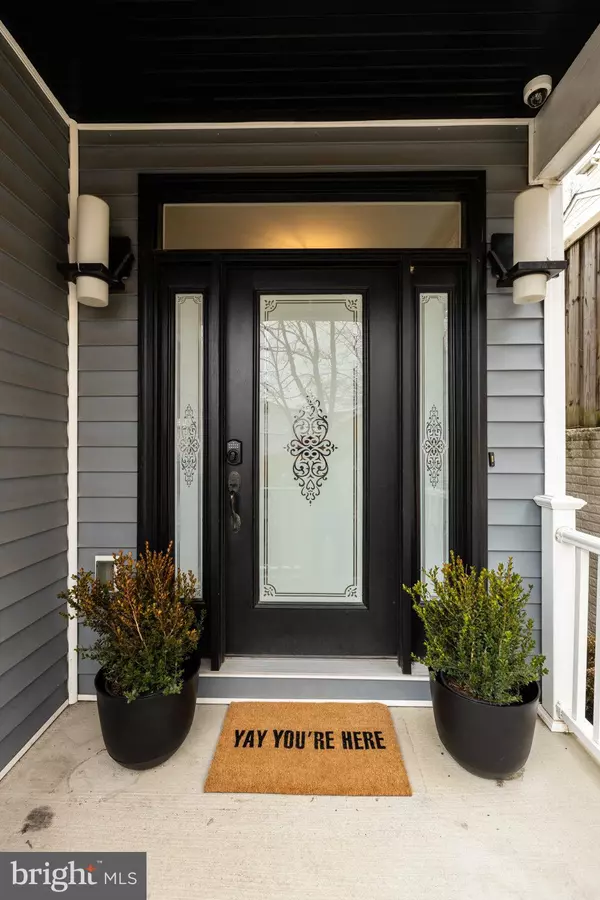$1,175,000
$1,175,000
For more information regarding the value of a property, please contact us for a free consultation.
5 Beds
5 Baths
3,639 SqFt
SOLD DATE : 03/09/2022
Key Details
Sold Price $1,175,000
Property Type Single Family Home
Sub Type Detached
Listing Status Sold
Purchase Type For Sale
Square Footage 3,639 sqft
Price per Sqft $322
Subdivision Green Valley
MLS Listing ID VAAR2007648
Sold Date 03/09/22
Style Craftsman
Bedrooms 5
Full Baths 4
Half Baths 1
HOA Y/N N
Abv Grd Liv Area 3,639
Originating Board BRIGHT
Year Built 2010
Annual Tax Amount $10,360
Tax Year 2021
Lot Size 4,600 Sqft
Acres 0.11
Property Description
OFFER DEADLINE TUES FEB 8TH AT 12NOON.
Welcome to 2034 South Lowell Street! Nestled among the trees, at the end of a long driveway, in the Green Valley neighborhood of Arlington, this spectacular Craftsman-style home comes with all the bells and whistles! With over 3800-ft of living space spread throughout three finished levels, this 5-bedroom, 4.5-bathroom home has been stylishly appointed and well-maintained by its sole owners. Abundant natural light, hardwood floors, and crown molding dazzle throughout the house, while the main level also boasts chair rails and custom plantation shutters. The gourmet kitchen features a large island, new quartz countertops, new ceramic tile backsplash, and stainless-steel appliances including three ovens! Upstairs, the huge primary bedroom offers a fireplace, a walk-in closet, and a spa-like bathroom with double vanities, jetted tub, and oversized shower. Rounding out the upper level are three more bedrooms with large closets, two full bathrooms, and the laundry room. The walk-out lower level includes a home theater with movie screen and built-in sound system, as well as an additional bedroom with full bathroom. Outside, a large private deck with hot tub and two TVs provides ample opportunity for relaxing or entertaining. The deck walks down to a private yard with dedicated playground area playset included. The perks just keep on coming!
Also included with the home is a hard-wired video surveillance security system. This closed-circuit network consists of multiple IP cameras around the exterior of the property, as well as a Network Video Recorder (NVR), which provides 24/7 digital access to this surveillance from anywhere, on any device. Videos are saved on a DVR-based platform.
The location of this amazing, move-in-ready home is one of extreme convenience! Enjoy the many shops, restaurants, gyms, and a public library in The Village at Shirlington, as well as numerous Arlington parks, playgrounds, nature centers, bike trails, and walking paths nearby. Additional shops and restaurants along King Street and the Columbia Pike corridor offer options in every direction. Convenient access to local DASH and Metro bus services, I-395, I-495, Reagan National Airport, and other major transportation routes makes commuting a breeze!
Additional Features: New light fixtures throughout; Open, spacious floorplan on main level; Three gas fireplaces family room, primary bedroom, media room; Single-car garage plus driveway parking; 900-ft attic with vaulted ceilings can be easily finished; New construction in 2010
Location
State VA
County Arlington
Zoning R2-7
Direction East
Rooms
Other Rooms Living Room, Dining Room, Primary Bedroom, Bedroom 2, Bedroom 3, Bedroom 4, Bedroom 5, Kitchen, Game Room, Family Room, Foyer, Breakfast Room, Laundry, Utility Room, Media Room, Bathroom 2, Bathroom 3, Attic, Primary Bathroom, Full Bath, Half Bath
Basement Other, Daylight, Full, Fully Finished, Garage Access, Side Entrance, Windows, Walkout Level
Interior
Interior Features Breakfast Area, Ceiling Fan(s), Chair Railings, Crown Moldings, Dining Area, Kitchen - Gourmet, Kitchen - Island, Primary Bath(s), Recessed Lighting, WhirlPool/HotTub, Window Treatments, Wood Floors
Hot Water Natural Gas
Heating Forced Air
Cooling Central A/C
Flooring Hardwood, Tile/Brick
Fireplaces Number 3
Fireplaces Type Gas/Propane
Equipment Dishwasher, Disposal, Dryer, Microwave, Oven - Double, Oven - Single, Oven - Wall, Oven/Range - Gas, Range Hood, Refrigerator, Stainless Steel Appliances, Washer, Water Heater
Furnishings No
Fireplace Y
Appliance Dishwasher, Disposal, Dryer, Microwave, Oven - Double, Oven - Single, Oven - Wall, Oven/Range - Gas, Range Hood, Refrigerator, Stainless Steel Appliances, Washer, Water Heater
Heat Source Electric, Natural Gas
Laundry Upper Floor
Exterior
Exterior Feature Deck(s)
Garage Garage - Front Entry
Garage Spaces 2.0
Waterfront N
Water Access N
Roof Type Shingle
Accessibility None
Porch Deck(s)
Parking Type Driveway, Attached Garage
Attached Garage 1
Total Parking Spaces 2
Garage Y
Building
Lot Description Backs to Trees
Story 4
Foundation Concrete Perimeter
Sewer Public Sewer
Water Public
Architectural Style Craftsman
Level or Stories 4
Additional Building Above Grade, Below Grade
Structure Type 9'+ Ceilings
New Construction N
Schools
Elementary Schools Drew
Middle Schools Gunston
High Schools Wakefield
School District Arlington County Public Schools
Others
Pets Allowed Y
Senior Community No
Tax ID 31-013-052
Ownership Fee Simple
SqFt Source Assessor
Security Features Monitored,Smoke Detector
Acceptable Financing Cash, Conventional, FHA, VA
Horse Property N
Listing Terms Cash, Conventional, FHA, VA
Financing Cash,Conventional,FHA,VA
Special Listing Condition Standard
Pets Description No Pet Restrictions
Read Less Info
Want to know what your home might be worth? Contact us for a FREE valuation!

Our team is ready to help you sell your home for the highest possible price ASAP

Bought with Christopher J Weathers • TTR Sotheby's International Realty








