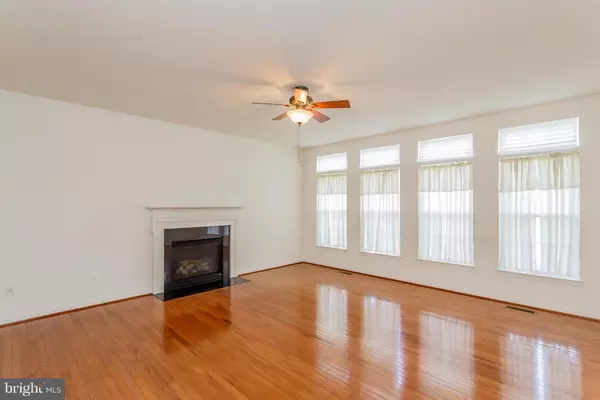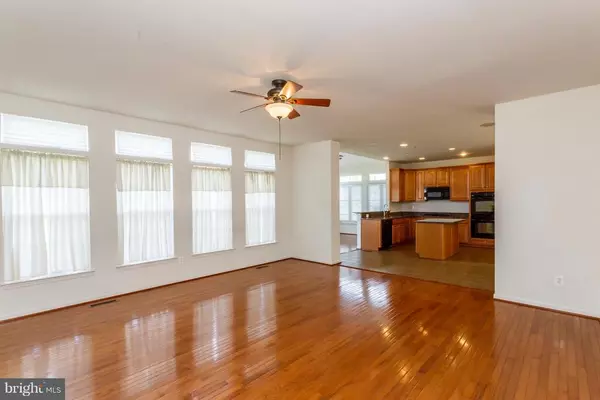$427,900
$427,900
For more information regarding the value of a property, please contact us for a free consultation.
4 Beds
4 Baths
4,399 SqFt
SOLD DATE : 04/02/2021
Key Details
Sold Price $427,900
Property Type Single Family Home
Sub Type Detached
Listing Status Sold
Purchase Type For Sale
Square Footage 4,399 sqft
Price per Sqft $97
Subdivision Hopyard Farm
MLS Listing ID VAKG120994
Sold Date 04/02/21
Style Colonial
Bedrooms 4
Full Baths 3
Half Baths 1
HOA Fees $116/qua
HOA Y/N Y
Abv Grd Liv Area 2,917
Originating Board BRIGHT
Year Built 2008
Annual Tax Amount $2,447
Tax Year 2020
Lot Size 8,059 Sqft
Acres 0.19
Property Description
Beautiful open floor plan w/ gourmet kitchen, gleaming hardwood floors, granite counters & whole house surround sound! This home is an entertainers dream! Need office space? Located just inside the front door is a beautiful light filled office for those work from home days. Upstairs are 4 large bedrooms to include a generous primary bedroom w/ dual walk in closets & a beautiful en suite w/ soaker tub and seperate walk in shower. Lower level is fully finished with media room, rec room, full bath and storage space. Walk up to a open back yard which backs to common area. The composite deck rounds out this lovely property. Call today to schedule your showing.
Location
State VA
County King George
Zoning R-3
Rooms
Other Rooms Living Room, Dining Room, Primary Bedroom, Bedroom 2, Bedroom 3, Bedroom 4, Kitchen, Game Room, Family Room, Den, Foyer, Sun/Florida Room, Laundry
Basement Connecting Stairway, Rear Entrance, Sump Pump, Fully Finished, Heated, Improved, Walkout Stairs, Windows
Interior
Interior Features Family Room Off Kitchen, Kitchen - Gourmet, Kitchen - Island, Dining Area, Kitchen - Eat-In, Primary Bath(s), Chair Railings, Crown Moldings, Upgraded Countertops, Wainscotting, Wood Floors, Floor Plan - Open
Hot Water Bottled Gas
Heating Central, Heat Pump(s), Zoned
Cooling Central A/C, Heat Pump(s), Zoned
Fireplaces Number 1
Fireplaces Type Fireplace - Glass Doors
Equipment Washer/Dryer Hookups Only, Dishwasher, Disposal, Icemaker, Oven - Double, Oven - Wall, Refrigerator, Six Burner Stove
Fireplace Y
Window Features Double Pane,Insulated
Appliance Washer/Dryer Hookups Only, Dishwasher, Disposal, Icemaker, Oven - Double, Oven - Wall, Refrigerator, Six Burner Stove
Heat Source Central, Propane - Leased
Exterior
Parking Features Garage - Front Entry
Garage Spaces 2.0
Amenities Available Club House, Exercise Room, Pool - Outdoor
Water Access N
View Garden/Lawn
Roof Type Shingle
Accessibility None
Attached Garage 2
Total Parking Spaces 2
Garage Y
Building
Lot Description Backs - Open Common Area
Story 3
Sewer Public Septic, Public Sewer
Water Public
Architectural Style Colonial
Level or Stories 3
Additional Building Above Grade, Below Grade
Structure Type 9'+ Ceilings,Dry Wall,Vaulted Ceilings
New Construction N
Schools
Elementary Schools Sealston
Middle Schools King George
High Schools King George
School District King George County Schools
Others
Senior Community No
Tax ID 31-3-347
Ownership Fee Simple
SqFt Source Estimated
Security Features Smoke Detector
Special Listing Condition Standard
Read Less Info
Want to know what your home might be worth? Contact us for a FREE valuation!

Our team is ready to help you sell your home for the highest possible price ASAP

Bought with Kristen E Heitman • CTI Real Estate








