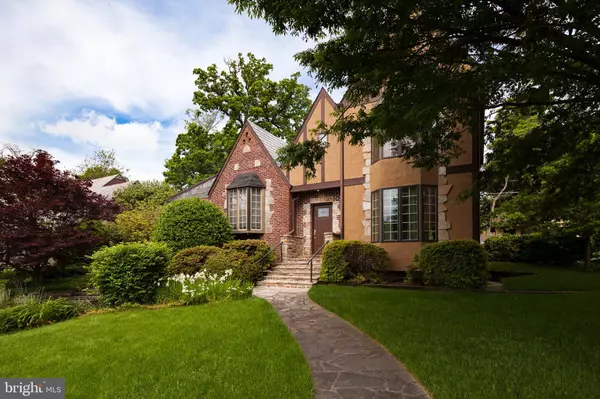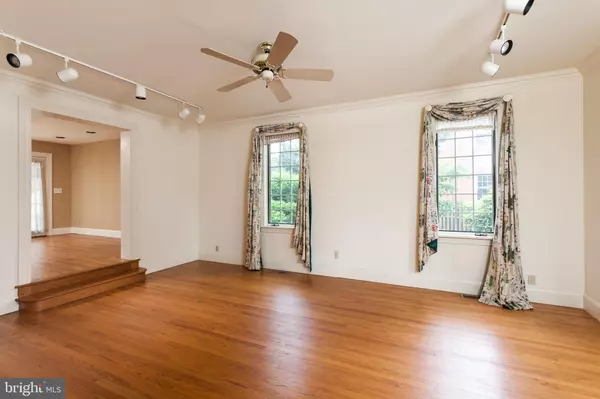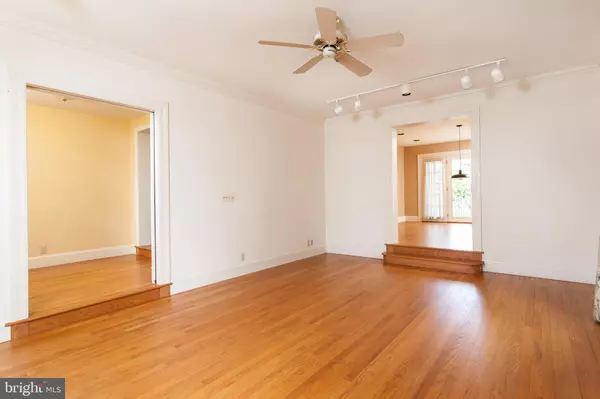$795,000
$800,000
0.6%For more information regarding the value of a property, please contact us for a free consultation.
4 Beds
3 Baths
2,661 SqFt
SOLD DATE : 08/03/2020
Key Details
Sold Price $795,000
Property Type Single Family Home
Sub Type Detached
Listing Status Sold
Purchase Type For Sale
Square Footage 2,661 sqft
Price per Sqft $298
Subdivision Stoneleigh
MLS Listing ID MDBC495384
Sold Date 08/03/20
Style A-Frame,Tudor
Bedrooms 4
Full Baths 3
HOA Y/N N
Abv Grd Liv Area 2,661
Originating Board BRIGHT
Year Built 1937
Annual Tax Amount $6,276
Tax Year 2019
Lot Size 0.253 Acres
Acres 0.25
Lot Dimensions 1.00 x
Property Description
Welcome to 7109 Rich Hill, a Stockbroker Tudor located in the heart of Stoneleigh. Nestled between an elementary school and a community pool, this is one of the best locations Stoneleigh has to offer. This home has plenty to offer while maintaining its original charm. Step to the corridor where you will find a formal living room off to your right. Gorgeous hardwood floors and lovely windows providing ample natural light to the dining room, where you'll find french doors leading out to the original stone patio & immaculate backyard. From the dining room, there is a pocket door that opens into the kitchen. This kitchen was remodeled in the late 90s and has ample counter space, Corian countertops along with two porcelain sinks are just a few features of this oak themed kitchen. Don't forget the abundance of cabinet space and glass display cabinets. Off the kitchen, one will find the family den. Within the den, you will come across cathedral ceilings, original beams, a working fireplace with a recent stainless steel liner replacement a study to complement the theme of the north side of the home. While on the first floor, you will find one master bath. On the second floor, the first bedroom has a lovely, bumped-out window nook. Subway tile in second floor full bath. Hardwoods throughout the walk-thru bedroom, with the option to use this space as a reading nook, study area, lounge, etc. Onto the master bedroom suite, with an oversized closet, a den off the back of the suite, his & her sinks, stand up shower & laundry. Don't forget the lovely views of the street from the master bedroom. This home also has a fantastic backyard with over 30 variations of plants, for the fervent gardener and a shed shop with trex deck. Unfinished basement leaves the potential to create your design. Attached garage with the ability to park two cars front to back. Its owner has meticulously kept this home. Newer and dual zoned hvac, architectural slate shingles, private drain system with terracotta piping. Polymeric membrane in roof. Make your private appointment today! (Sold As-Is)
Location
State MD
County Baltimore
Zoning R-2
Rooms
Other Rooms Living Room, Dining Room, Primary Bedroom, Bedroom 2, Kitchen, Den, Basement, Foyer, Bedroom 1, Study, Bathroom 1, Primary Bathroom
Basement Other
Main Level Bedrooms 1
Interior
Heating Forced Air, Radiant
Cooling Central A/C, Ceiling Fan(s), Zoned
Flooring Hardwood, Carpet, Ceramic Tile, Concrete
Equipment Dishwasher, Disposal, Dryer, Refrigerator, Range Hood, Water Heater, Icemaker, Oven/Range - Gas, Exhaust Fan, Oven - Wall, Washer
Appliance Dishwasher, Disposal, Dryer, Refrigerator, Range Hood, Water Heater, Icemaker, Oven/Range - Gas, Exhaust Fan, Oven - Wall, Washer
Heat Source Natural Gas
Exterior
Parking Features Garage - Front Entry, Garage Door Opener, Underground, Basement Garage
Garage Spaces 6.0
Utilities Available Cable TV, Cable TV Available
Water Access N
View Street, Garden/Lawn
Roof Type Slate
Accessibility Other
Attached Garage 2
Total Parking Spaces 6
Garage Y
Building
Lot Description Front Yard, Landscaping, Rear Yard, SideYard(s), Backs - Open Common Area
Story 3
Sewer Public Sewer
Water Public
Architectural Style A-Frame, Tudor
Level or Stories 3
Additional Building Above Grade, Below Grade
Structure Type 9'+ Ceilings,Cathedral Ceilings,Masonry
New Construction N
Schools
School District Baltimore County Public Schools
Others
Senior Community No
Tax ID 04090908656030
Ownership Fee Simple
SqFt Source Assessor
Acceptable Financing Conventional, Cash, FHA 203(k)
Horse Property N
Listing Terms Conventional, Cash, FHA 203(k)
Financing Conventional,Cash,FHA 203(k)
Special Listing Condition Standard
Read Less Info
Want to know what your home might be worth? Contact us for a FREE valuation!

Our team is ready to help you sell your home for the highest possible price ASAP

Bought with Christopher W Palazzi • Cummings & Co. Realtors








