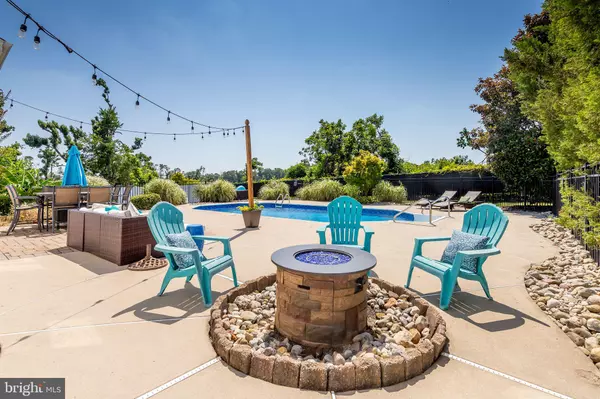$648,081
$614,900
5.4%For more information regarding the value of a property, please contact us for a free consultation.
4 Beds
3 Baths
4,085 SqFt
SOLD DATE : 08/31/2022
Key Details
Sold Price $648,081
Property Type Single Family Home
Sub Type Detached
Listing Status Sold
Purchase Type For Sale
Square Footage 4,085 sqft
Price per Sqft $158
Subdivision Wheatley Meadows
MLS Listing ID NJGL2018632
Sold Date 08/31/22
Style Traditional
Bedrooms 4
Full Baths 2
Half Baths 1
HOA Fees $35/ann
HOA Y/N Y
Abv Grd Liv Area 3,085
Originating Board BRIGHT
Year Built 2008
Annual Tax Amount $13,383
Tax Year 2021
Lot Size 0.430 Acres
Acres 0.43
Lot Dimensions 0.00 x 0.00
Property Description
This one is THE ONE! Stunning 4 bedroom, 2.5 Bath Mullica Hill home with an Inground Pool, Finished Basement and 2 car attached garage will impress you from every angle! Located in the desirable Wheatley Meadows Community which offers CLEARVIEW Schools, Public Water and Public Sewer along with almost a half of acre lot that backs to open farmland, you will feel like you are in the country with all the amenities of suburban living! Enter through the front door and you will be greeted with tons of natural light and hardwood floors which flow through to the back of the home. There is a formal living room with neutral colors and a spacious dining room with beautiful wainscoting and crown molding looking out to the front of the property! Head to the back and enter the heart of the home with an open floor plan with direct sightlines from the kitchen to the family room! You will love the cozy nights by the Stone Gas Fireplace and the boisterous evenings entertaining in the spacious kitchen that offers granite countertops, a kitchen island, plenty of cabinet and counter space, tile backsplash and overlooks your GORGEOUS view of the adjacent farmland! There is a private office and a half bath tucked away behind the kitchen, as well as a second staircase to the open loft/den upstairs! A primary Bedroom with Dual Walk-In Closets, bathroom with a soaking tub and dual sinks, as well as a standup shower is a great getaway from that everyday hustle and bustle! There are also 3 other spacious bedrooms, a loft and an adorable laundry room located upstairs in this beautiful home! Head on down to the finished basement where you will find vinyl wood-plank flooring throughout and a second area for entertaining or work-out area. There is also two storage rooms in this spacious basement, as well as a separate storage closet under the stairs. Now travel outback to the entertainers dream yard, and you will find an expanded patio area to the in-ground pool, where you can enjoy a night swim while hosting a firepit get-together! The pool area is fenced in with a wrought iron fence, while still giving you the lawn and play area for all your baggo tournament needs! Just minutes from Downtown Mullica hill, where you can find shopping, restaurants and entertainment, as well as close access to Route 55, this location is PERFECT! Clearview Schools, less than a year old ROOF and a great neighborhood add to the great value of this home! Come to the Open houses on Saturday, July 16th from 11:00-1:00.
Location
State NJ
County Gloucester
Area Harrison Twp (20808)
Zoning R1
Rooms
Other Rooms Living Room, Dining Room, Primary Bedroom, Bedroom 2, Bedroom 3, Bedroom 4, Kitchen, Family Room, Basement, Laundry, Loft, Office
Basement Fully Finished
Interior
Interior Features Primary Bath(s), Kitchen - Island, Butlers Pantry, Ceiling Fan(s), Sprinkler System, Stall Shower, Dining Area
Hot Water Natural Gas
Heating Forced Air
Cooling Central A/C
Fireplaces Number 1
Fireplaces Type Stone, Gas/Propane
Fireplace Y
Heat Source Natural Gas
Laundry Upper Floor
Exterior
Exterior Feature Patio(s)
Garage Inside Access, Garage Door Opener
Garage Spaces 5.0
Fence Wrought Iron
Pool In Ground
Utilities Available Cable TV
Waterfront N
Water Access N
View Trees/Woods
Roof Type Pitched,Shingle
Accessibility None
Porch Patio(s)
Parking Type Driveway, Attached Garage
Attached Garage 2
Total Parking Spaces 5
Garage Y
Building
Lot Description Cul-de-sac, Front Yard, Rear Yard, SideYard(s)
Story 2
Foundation Concrete Perimeter
Sewer Public Sewer
Water Public
Architectural Style Traditional
Level or Stories 2
Additional Building Above Grade, Below Grade
New Construction N
Schools
High Schools Clearview Regional H.S.
School District Clearview Regional Schools
Others
HOA Fee Include Common Area Maintenance
Senior Community No
Tax ID 08-00057 19-00029
Ownership Fee Simple
SqFt Source Assessor
Acceptable Financing Conventional, VA, FHA 203(b)
Listing Terms Conventional, VA, FHA 203(b)
Financing Conventional,VA,FHA 203(b)
Special Listing Condition Standard
Read Less Info
Want to know what your home might be worth? Contact us for a FREE valuation!

Our team is ready to help you sell your home for the highest possible price ASAP

Bought with Non Member • Non Subscribing Office








