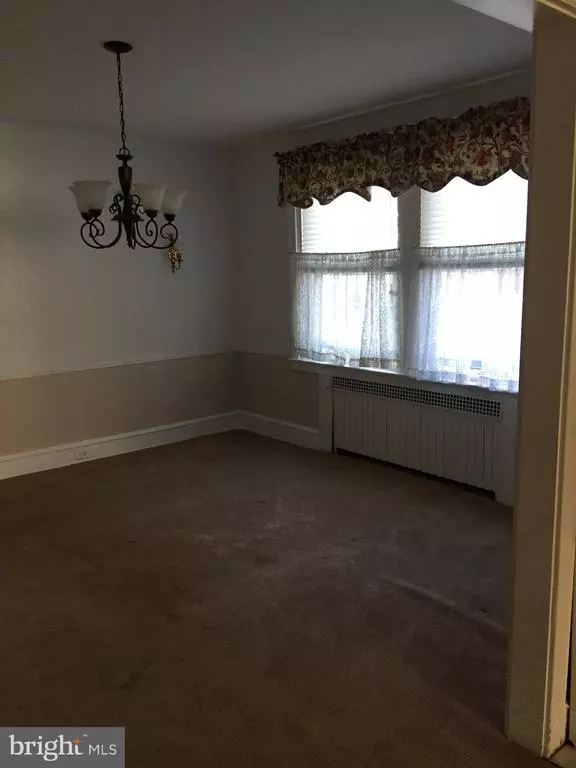$245,000
$249,900
2.0%For more information regarding the value of a property, please contact us for a free consultation.
3 Beds
2 Baths
1,980 SqFt
SOLD DATE : 01/12/2021
Key Details
Sold Price $245,000
Property Type Single Family Home
Sub Type Twin/Semi-Detached
Listing Status Sold
Purchase Type For Sale
Square Footage 1,980 sqft
Price per Sqft $123
Subdivision Lawndale
MLS Listing ID PAPH946062
Sold Date 01/12/21
Style Colonial
Bedrooms 3
Full Baths 1
Half Baths 1
HOA Y/N N
Abv Grd Liv Area 1,980
Originating Board BRIGHT
Year Built 1950
Annual Tax Amount $2,667
Tax Year 2020
Lot Size 2,490 Sqft
Acres 0.06
Lot Dimensions 30.00 x 83.00
Property Description
This classic Korman-built stone colonial on a beautiful tree-lined street is waiting for new owners. Side porch entry into foyer with spacious living room to the left, dining room to the right, leading to the full-size eat-in kitchen with glass front cabinetry. Three spacious bedrooms can be found on the second floor, along with a full bath featuring a tub and stall shower. Plenty of closet space in each room as well as an upstairs cedar hall closet. Beautiful hardwood floors throughout the home, carpeted first floor and stairs. This house features a full basement (partially finished) with a large laundry area and powder room. Out back there is a well-maintained yard with patio and a detached garage.
Location
State PA
County Philadelphia
Area 19111 (19111)
Zoning RSA3
Direction East
Rooms
Basement Other, Outside Entrance, Partially Finished, Poured Concrete, Rear Entrance, Windows, Walkout Stairs, Workshop, Shelving, Heated
Interior
Interior Features Chair Railings, Dining Area, Formal/Separate Dining Room, Breakfast Area, Cedar Closet(s), Carpet, Ceiling Fan(s), Curved Staircase, Kitchen - Eat-In, Stall Shower, Soaking Tub, Wood Floors
Hot Water Natural Gas
Heating Hot Water
Cooling None
Flooring Carpet, Hardwood, Tile/Brick
Fireplaces Number 1
Fireplaces Type Gas/Propane
Equipment Dishwasher, Disposal, Dryer, Dryer - Gas, Exhaust Fan, Microwave, Oven - Self Cleaning, Refrigerator, Washer, Water Heater
Furnishings No
Fireplace Y
Window Features Double Hung,Energy Efficient,Vinyl Clad
Appliance Dishwasher, Disposal, Dryer, Dryer - Gas, Exhaust Fan, Microwave, Oven - Self Cleaning, Refrigerator, Washer, Water Heater
Heat Source Natural Gas
Laundry Basement
Exterior
Exterior Feature Breezeway, Porch(es), Roof
Garage Additional Storage Area, Garage - Rear Entry, Garage - Side Entry
Garage Spaces 1.0
Fence Chain Link
Utilities Available Cable TV, Electric Available, Phone, Phone Available, Sewer Available, Water Available, Natural Gas Available
Waterfront N
Water Access N
View Street
Roof Type Asphalt,Asbestos Shingle
Street Surface Black Top
Accessibility None
Porch Breezeway, Porch(es), Roof
Road Frontage City/County
Parking Type Detached Garage, Driveway, On Street
Total Parking Spaces 1
Garage Y
Building
Lot Description Front Yard, Rear Yard, SideYard(s)
Story 2
Foundation Stone, Brick/Mortar
Sewer Public Sewer
Water Public
Architectural Style Colonial
Level or Stories 2
Additional Building Above Grade, Below Grade
Structure Type Plaster Walls
New Construction N
Schools
Elementary Schools Solis-Cohn
Middle Schools Woodrow Wilson
High Schools Northeast
School District The School District Of Philadelphia
Others
Pets Allowed N
Senior Community No
Tax ID 532176100
Ownership Fee Simple
SqFt Source Assessor
Acceptable Financing Cash, Conventional
Horse Property N
Listing Terms Cash, Conventional
Financing Cash,Conventional
Special Listing Condition Standard
Read Less Info
Want to know what your home might be worth? Contact us for a FREE valuation!

Our team is ready to help you sell your home for the highest possible price ASAP

Bought with David J Leipert • BHHS Prime Real Estate








