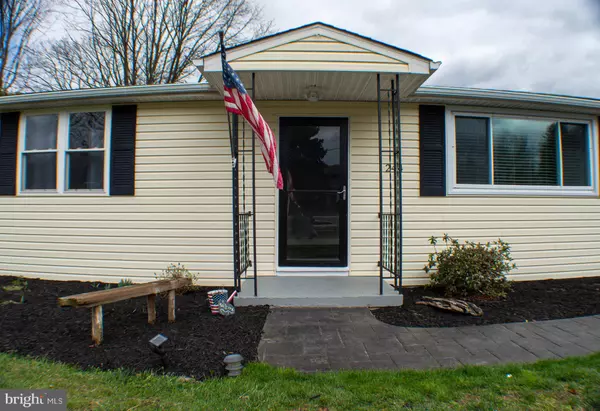$285,000
$284,999
For more information regarding the value of a property, please contact us for a free consultation.
3 Beds
1 Bath
1,312 SqFt
SOLD DATE : 04/22/2022
Key Details
Sold Price $285,000
Property Type Single Family Home
Sub Type Detached
Listing Status Sold
Purchase Type For Sale
Square Footage 1,312 sqft
Price per Sqft $217
Subdivision Bay View
MLS Listing ID MDCC2004016
Sold Date 04/22/22
Style Ranch/Rambler
Bedrooms 3
Full Baths 1
HOA Y/N N
Abv Grd Liv Area 1,312
Originating Board BRIGHT
Year Built 1963
Annual Tax Amount $2,076
Tax Year 2022
Lot Size 0.581 Acres
Acres 0.58
Property Description
Pride in ownership shows throughout this well maintained rancher. The upgrades are endless but include new HVAC in 2017, new roof in 2015, new hot water heater in 2022, water softener added in 2020, recessed lighting professionally installed and wiring updated in 2015 and new washer and dryer in 2020. Also a completely remodeled kitchen in 2018 with soft close drawers/cabinets and stainless steel appliances. The house sits on just over a half acre and has a 32x24 detached garage at the rear of the property with 220 power and heat, along with a separate oversized shed with power. The rear of the property is fenced in with an updated split rail fence. A paved driveway has been added for plenty of off street parking. A must see house in a quiet neighborhood with easy access to the towns of North East, Rising Sun, Port Deposit and Elkton. Also close proximity to I-95.
Location
State MD
County Cecil
Zoning VR
Rooms
Other Rooms Living Room, Dining Room, Primary Bedroom, Bedroom 2, Bedroom 3, Kitchen, Den, Laundry
Main Level Bedrooms 3
Interior
Interior Features Attic, Kitchen - Table Space, Dining Area, Kitchen - Eat-In, Entry Level Bedroom, Window Treatments, Floor Plan - Open
Hot Water Propane
Heating Forced Air
Cooling Central A/C
Flooring Luxury Vinyl Plank
Equipment Dishwasher, Dryer, Oven/Range - Gas, Washer, Water Heater, Built-In Microwave, Refrigerator, Stove
Furnishings No
Fireplace N
Window Features Double Pane,Screens,Storm
Appliance Dishwasher, Dryer, Oven/Range - Gas, Washer, Water Heater, Built-In Microwave, Refrigerator, Stove
Heat Source Propane - Leased
Exterior
Exterior Feature Deck(s)
Garage Spaces 3.0
Fence Split Rail
Utilities Available Under Ground, Cable TV Available
Water Access N
View Garden/Lawn
Roof Type Fiberglass
Street Surface Black Top
Accessibility Level Entry - Main
Porch Deck(s)
Road Frontage City/County
Total Parking Spaces 3
Garage N
Building
Lot Description Landscaping, Unrestricted, Secluded, Level
Story 1
Foundation Crawl Space
Sewer Public Sewer
Water Well
Architectural Style Ranch/Rambler
Level or Stories 1
Additional Building Above Grade, Below Grade
Structure Type Dry Wall,Vaulted Ceilings
New Construction N
Schools
Elementary Schools Bay View
Middle Schools North East
High Schools North East
School District Cecil County Public Schools
Others
Pets Allowed Y
Senior Community No
Tax ID 0809001735
Ownership Fee Simple
SqFt Source Assessor
Security Features Smoke Detector
Acceptable Financing Cash, Conventional, FHA, USDA, VA
Horse Property N
Listing Terms Cash, Conventional, FHA, USDA, VA
Financing Cash,Conventional,FHA,USDA,VA
Special Listing Condition Standard
Pets Allowed No Pet Restrictions
Read Less Info
Want to know what your home might be worth? Contact us for a FREE valuation!

Our team is ready to help you sell your home for the highest possible price ASAP

Bought with Bruce D Hechmer • Long & Foster Real Estate, Inc.








