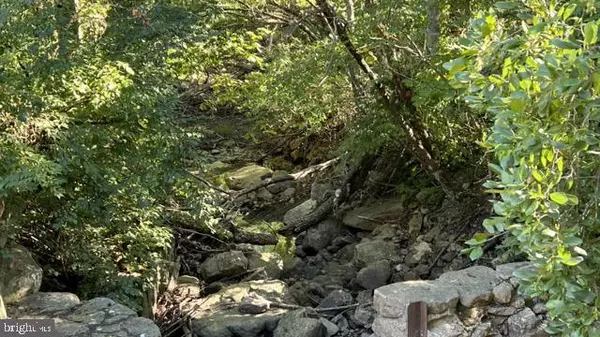$387,000
$379,900
1.9%For more information regarding the value of a property, please contact us for a free consultation.
3 Beds
2 Baths
1,874 SqFt
SOLD DATE : 11/15/2022
Key Details
Sold Price $387,000
Property Type Single Family Home
Sub Type Detached
Listing Status Sold
Purchase Type For Sale
Square Footage 1,874 sqft
Price per Sqft $206
MLS Listing ID VASH2004536
Sold Date 11/15/22
Style Farmhouse/National Folk
Bedrooms 3
Full Baths 2
HOA Y/N N
Abv Grd Liv Area 1,874
Originating Board BRIGHT
Year Built 1900
Annual Tax Amount $1,472
Tax Year 2021
Lot Size 6.890 Acres
Acres 6.89
Property Description
Nestled in the mountains of Virginia's beautiful Shenandoah Valley is where you'll find this tastefully renovated, charming farmhouse on 3.046 acres with an adjoining 3.847 acre lot totaling 6.893 acres. Whether you're looking for a permanent residence, 2nd home, or proven short term rental, you'll enjoy the lovely surroundings and tranquil sound of the stream while relaxing on the enclosed porch. Apx 300 feet fronting on the year-round stream. Large back deck for cookouts and other festivities. Spacious dining room with wood stove and room for a large table for cozy gatherings. Sizeable outbuilding with electric for a shop, hobby room or storage. Locals and family of previous owners say the main part of the house dates back to the late 1800s. Around 1952, the kitchen, upstairs bath, living room, and master bedroom were added. The kitchen was totally remodeled along with all mini-splits for Heat & Air installed in 2017.
Location
State VA
County Shenandoah
Zoning A-1
Rooms
Main Level Bedrooms 3
Interior
Hot Water Electric
Heating Other, Wood Burn Stove, Space Heater
Cooling Ceiling Fan(s), Ductless/Mini-Split
Fireplaces Number 1
Fireplaces Type Gas/Propane, Corner, Mantel(s)
Equipment Refrigerator, Oven/Range - Gas, Built-In Microwave, Dishwasher, Washer, Dryer
Fireplace Y
Appliance Refrigerator, Oven/Range - Gas, Built-In Microwave, Dishwasher, Washer, Dryer
Heat Source Electric, Propane - Leased, Wood
Laundry Main Floor
Exterior
Utilities Available Propane
Waterfront Y
Water Access Y
Roof Type Metal
Accessibility None
Parking Type Off Street, Driveway
Garage N
Building
Lot Description Backs to Trees, Landscaping, Partly Wooded, Road Frontage, Stream/Creek
Story 2
Foundation Permanent, Block, Stone, Wood
Sewer On Site Septic, Septic = # of BR
Water Well
Architectural Style Farmhouse/National Folk
Level or Stories 2
Additional Building Above Grade, Below Grade
New Construction N
Schools
School District Shenandoah County Public Schools
Others
Senior Community No
Tax ID 083 A 023B & 023A
Ownership Fee Simple
SqFt Source Estimated
Special Listing Condition Standard
Read Less Info
Want to know what your home might be worth? Contact us for a FREE valuation!

Our team is ready to help you sell your home for the highest possible price ASAP

Bought with Melissa M. Andrews • Johnston and Rhodes Real Estate








