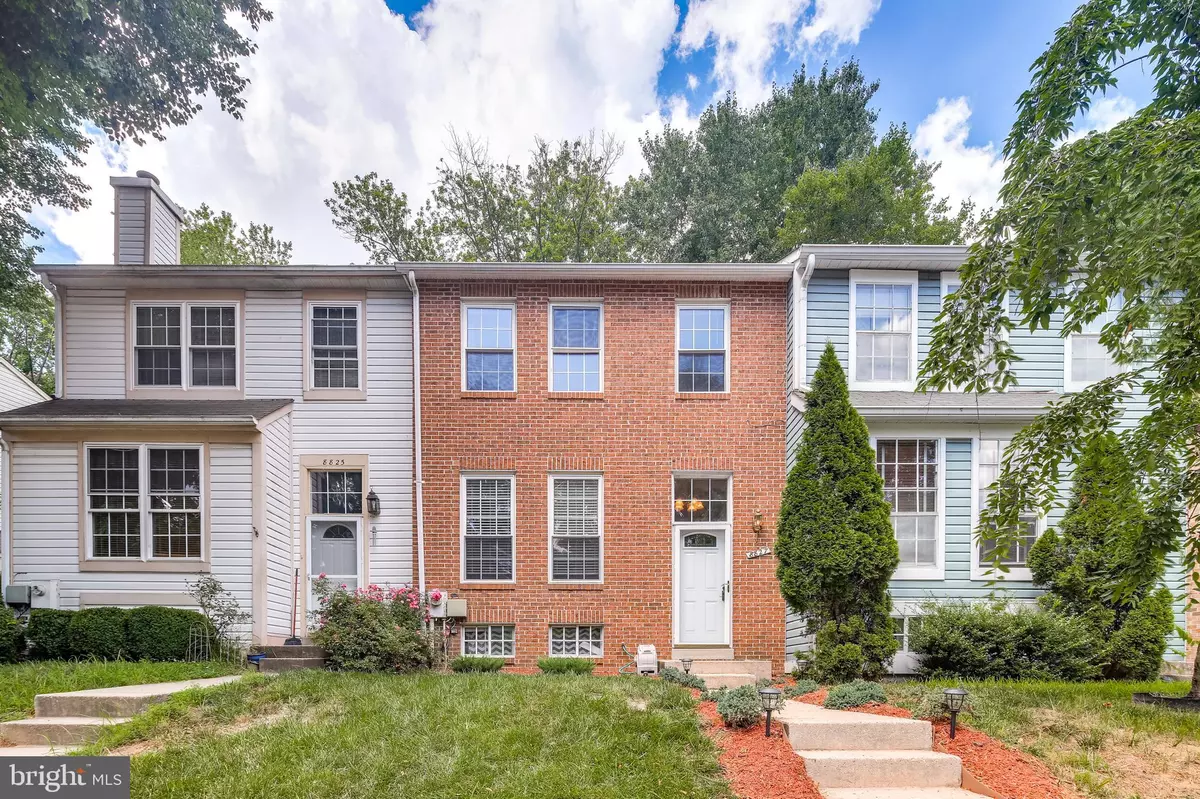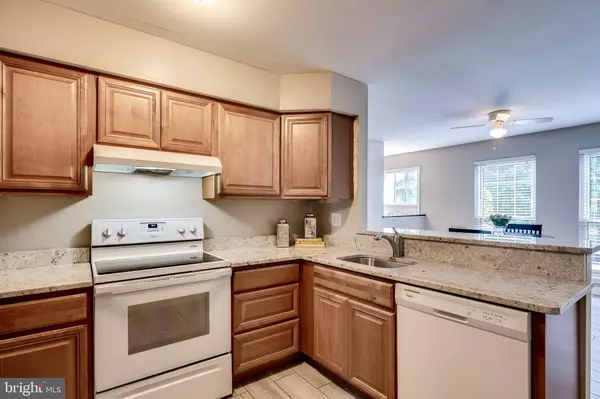$345,500
$335,000
3.1%For more information regarding the value of a property, please contact us for a free consultation.
4 Beds
4 Baths
1,810 SqFt
SOLD DATE : 09/16/2020
Key Details
Sold Price $345,500
Property Type Townhouse
Sub Type Interior Row/Townhouse
Listing Status Sold
Purchase Type For Sale
Square Footage 1,810 sqft
Price per Sqft $190
Subdivision Stonebrook
MLS Listing ID MDHW282324
Sold Date 09/16/20
Style Traditional
Bedrooms 4
Full Baths 3
Half Baths 1
HOA Fees $79/ann
HOA Y/N Y
Abv Grd Liv Area 1,440
Originating Board BRIGHT
Year Built 1984
Annual Tax Amount $4,299
Tax Year 2019
Lot Size 1,700 Sqft
Acres 0.04
Property Description
This 4 bedroom and 3.5 bath updated Columbia townhome backs to beautiful trees and open space! The classic and inviting brick front opens into the expansive main level, which is perfect for entertaining. The main level begins with the upgraded eat-in kitchen, featuring updated cabinets, granite countertops (with a breakfast bar), and a new tile floor. The oversized living room is just off the kitchen and has a slider to the tiered deck with amazing views and leads down to the private, fenced-in yard. The main level is completed by a convenient renovated half bath. Upstairs, enjoy three generously sized bedrooms including the relaxing owner s suite, with double closets as well as an updated attached bath. The two additional bedrooms are serviced by a renovated full bath in the hall to complete this well-appointed level. Downstairs, enjoy the flexibility of the finished lower level which features a fourth bedroom and third full bath, as well as a gracious cozy family room with a walkout slider to the patio and rear yard! This amazing home is located just minutes from shopping, restaurants, trails, the Kings Contrivance Village Center, as well as downtown Columbia. With quick access to Rt.29/32/100/95 and situated between both Baltimore and Washington, this home truly has it all!HOA fee $950 /year and CPRA fee 956.76/year.
Location
State MD
County Howard
Zoning NT
Rooms
Other Rooms Living Room, Primary Bedroom, Bedroom 2, Bedroom 3, Kitchen, Family Room, Foyer, Bedroom 1, Primary Bathroom, Full Bath, Half Bath
Basement Daylight, Partial, Connecting Stairway, Full, Outside Entrance, Partially Finished, Rear Entrance, Walkout Level, Windows
Interior
Interior Features Breakfast Area, Carpet, Ceiling Fan(s), Combination Kitchen/Dining, Floor Plan - Traditional, Kitchen - Eat-In, Kitchen - Table Space, Primary Bath(s), Upgraded Countertops
Hot Water Electric
Heating Heat Pump(s)
Cooling Central A/C, Ceiling Fan(s)
Flooring Carpet
Equipment Dishwasher, Disposal, Dryer, Refrigerator, Icemaker, Stove, Washer, Water Heater
Fireplace N
Appliance Dishwasher, Disposal, Dryer, Refrigerator, Icemaker, Stove, Washer, Water Heater
Heat Source Electric
Exterior
Parking On Site 2
Amenities Available Common Grounds, Jog/Walk Path, Tot Lots/Playground
Water Access N
View Trees/Woods
Roof Type Asphalt,Shingle
Accessibility None
Garage N
Building
Story 3
Sewer Public Sewer
Water Public
Architectural Style Traditional
Level or Stories 3
Additional Building Above Grade, Below Grade
New Construction N
Schools
School District Howard County Public School System
Others
HOA Fee Include Other
Senior Community No
Tax ID 1416170909
Ownership Fee Simple
SqFt Source Assessor
Horse Property N
Special Listing Condition Standard
Read Less Info
Want to know what your home might be worth? Contact us for a FREE valuation!

Our team is ready to help you sell your home for the highest possible price ASAP

Bought with Din A Khaled • Keller Williams Integrity







