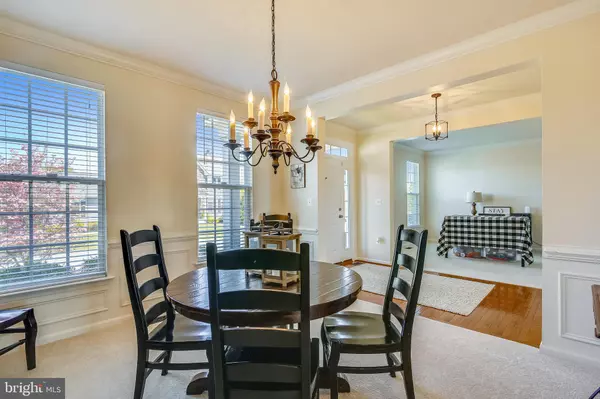$635,000
$620,000
2.4%For more information regarding the value of a property, please contact us for a free consultation.
4 Beds
3 Baths
2,486 SqFt
SOLD DATE : 05/27/2021
Key Details
Sold Price $635,000
Property Type Single Family Home
Sub Type Detached
Listing Status Sold
Purchase Type For Sale
Square Footage 2,486 sqft
Price per Sqft $255
Subdivision Saratoga
MLS Listing ID VALO436990
Sold Date 05/27/21
Style Colonial
Bedrooms 4
Full Baths 2
Half Baths 1
HOA Fees $34
HOA Y/N Y
Abv Grd Liv Area 2,486
Originating Board BRIGHT
Year Built 2012
Annual Tax Amount $5,301
Tax Year 2021
Lot Size 1.860 Acres
Acres 1.86
Property Description
Enjoy beautiful views of Western Loudoun from your back deck or patio! This gracious home has a two car side load garage with plenty of room to park multiple vehicles in the driveway. The property is completely fenced with gates on either side of the home for easy access. Hardwoods welcome you in the foyer and carry through to the kitchen and morning room. Brand new carpet in the dining and living rooms. The living room could easily be converted to a home office space. Gourmet kitchen has double ovens, 42" cabinets, granite countertops, pantry, recessed lighting, breakfast bar with seating, and a morning room surrounded by windows with glorious views. The family room has a gas fireplace and is adjacent to the kitchen making entertaining easy! The Primary Suite includes two walk in closets, vaulted ceiling and the en suite bathroom offers double sinks, separate shower, soaking tub and water closet. Three additional bedrooms, a second hall bathroom and the laundry complete the upper level. The walkout lower level is unfinished with a rough in for a future bathroom, has room for a 5th legal bedroom and still plenty of room to gather and have storage. Enjoy the views from the patio below or from the composite deck off the kitchen. Internet provider is Saratoga ISP. Water Heater, Double Ovens, Dishwasher all new (2020).
Location
State VA
County Loudoun
Zoning 01
Rooms
Basement Full, Outside Entrance, Rear Entrance, Rough Bath Plumb, Interior Access, Unfinished, Walkout Level, Windows
Interior
Interior Features Breakfast Area, Carpet, Family Room Off Kitchen, Floor Plan - Open, Formal/Separate Dining Room, Kitchen - Gourmet, Recessed Lighting, Walk-in Closet(s), Wood Floors
Hot Water Electric
Cooling Central A/C
Flooring Carpet, Hardwood, Ceramic Tile
Fireplaces Number 1
Fireplaces Type Gas/Propane
Equipment Built-In Microwave, Cooktop, Dishwasher, Disposal, Dryer, Oven - Double, Oven - Wall, Refrigerator, Washer, Water Heater
Fireplace Y
Appliance Built-In Microwave, Cooktop, Dishwasher, Disposal, Dryer, Oven - Double, Oven - Wall, Refrigerator, Washer, Water Heater
Heat Source Electric
Laundry Upper Floor
Exterior
Garage Garage - Side Entry, Garage Door Opener
Garage Spaces 2.0
Fence Fully, Board
Waterfront N
Water Access N
Accessibility None
Parking Type Attached Garage
Attached Garage 2
Total Parking Spaces 2
Garage Y
Building
Lot Description No Thru Street
Story 3
Sewer Gravity Sept Fld, Septic = # of BR
Water Well
Architectural Style Colonial
Level or Stories 3
Additional Building Above Grade, Below Grade
New Construction N
Schools
Elementary Schools Mountain View
Middle Schools Harmony
High Schools Woodgrove
School District Loudoun County Public Schools
Others
Senior Community No
Tax ID 547376709000
Ownership Fee Simple
SqFt Source Assessor
Security Features Security System
Horse Property N
Special Listing Condition Standard
Read Less Info
Want to know what your home might be worth? Contact us for a FREE valuation!

Our team is ready to help you sell your home for the highest possible price ASAP

Bought with Janet McCarthy Puller • Pearson Smith Realty, LLC








