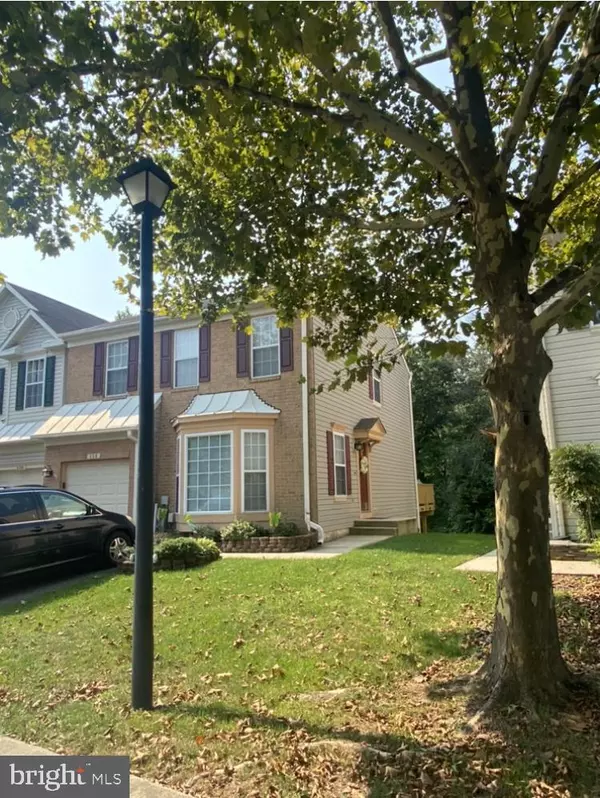$437,000
$409,900
6.6%For more information regarding the value of a property, please contact us for a free consultation.
4 Beds
4 Baths
2,804 SqFt
SOLD DATE : 11/12/2021
Key Details
Sold Price $437,000
Property Type Townhouse
Sub Type End of Row/Townhouse
Listing Status Sold
Purchase Type For Sale
Square Footage 2,804 sqft
Price per Sqft $155
Subdivision Seven Oaks
MLS Listing ID MDAA2010556
Sold Date 11/12/21
Style Colonial
Bedrooms 4
Full Baths 3
Half Baths 1
HOA Fees $69/mo
HOA Y/N Y
Abv Grd Liv Area 1,752
Originating Board BRIGHT
Year Built 2001
Annual Tax Amount $3,604
Tax Year 2021
Lot Size 2,789 Sqft
Acres 0.06
Property Description
Premium spacious end unit townhome. Handsome upgraded brick forcade accents the front, and sides/back are vinyl siding. The floors are easy care wood plank. Stainless whirlpool matching appliances are ordered and will be installed prior to settlement. A side-by-side refrigerator, and dishwasher are being replaced with stainless. The (stove/range is existing updated stainless).
Neutral color palette throughout and the home is in excellent condition.
This is a well cared for home, with excellent tenants. Please do not disturb them by knocking on the door. Regular extended hours Saturday open houses will be scheduled. ALREADY TALK OF OFFERS AND I'LL SHUT IT DOWN WHEN THE OWNER TELLS ME TO AND NOT BEFORE.
Enter the home with your vehicle into the garage, or park and use the side door entry. The colonial style is beautiful in brick and homes in the area are different styles/frontages and are well cared for. This is a spacious (2,804 sq ft apx) home with a (finished lower level of apx 1,052 sq ft per tax record.
Seven Oaks is a stellar planned community on 725 acres of land. There is a naturalized area, which include Beaver Pond and many open areas.
There are:
2 community centers.
2 fitness centers
4 community pools
4 tennis courts
1 basketball court
8 tot lots/playgrounds
1 volleyball court
1 baseball/activities field
Location
State MD
County Anne Arundel
Zoning R5
Direction Southwest
Rooms
Other Rooms Living Room, Dining Room, Primary Bedroom, Bedroom 2, Bedroom 3, Kitchen, Game Room, Family Room, Foyer, Breakfast Room, Laundry, Other, Storage Room
Basement Rear Entrance, Sump Pump, Fully Finished, Full, Improved, Outside Entrance
Interior
Interior Features Breakfast Area, Family Room Off Kitchen, Kitchen - Island, Kitchen - Table Space, Dining Area, Kitchen - Eat-In, Primary Bath(s), Window Treatments, Wood Floors, Recessed Lighting, Floor Plan - Open
Hot Water Natural Gas
Heating Forced Air
Cooling Central A/C
Flooring Engineered Wood, Partially Carpeted
Equipment Dishwasher, Disposal, Dryer, Exhaust Fan, Icemaker, Microwave, Refrigerator, Washer
Fireplace N
Window Features Insulated,Screens
Appliance Dishwasher, Disposal, Dryer, Exhaust Fan, Icemaker, Microwave, Refrigerator, Washer
Heat Source Natural Gas
Laundry Main Floor
Exterior
Exterior Feature Deck(s), Patio(s)
Garage Garage - Front Entry, Garage Door Opener, Inside Access
Garage Spaces 1.0
Utilities Available Cable TV Available
Amenities Available Common Grounds, Community Center, Pool - Outdoor, Tennis Courts, Tot Lots/Playground
Waterfront N
Water Access N
Roof Type Asphalt
Accessibility Other
Porch Deck(s), Patio(s)
Parking Type Off Street, Attached Garage
Attached Garage 1
Total Parking Spaces 1
Garage Y
Building
Story 3
Foundation Concrete Perimeter
Sewer Public Sewer
Water Public
Architectural Style Colonial
Level or Stories 3
Additional Building Above Grade, Below Grade
Structure Type Dry Wall
New Construction N
Schools
Elementary Schools Call School Board
Middle Schools Call School Board
High Schools Call School Board
School District Anne Arundel County Public Schools
Others
Pets Allowed Y
HOA Fee Include Common Area Maintenance,Other,Reserve Funds,Pool(s)
Senior Community No
Tax ID 020468090101784
Ownership Fee Simple
SqFt Source Estimated
Acceptable Financing Conventional, Cash, FHA, VA
Listing Terms Conventional, Cash, FHA, VA
Financing Conventional,Cash,FHA,VA
Special Listing Condition Standard
Pets Description No Pet Restrictions
Read Less Info
Want to know what your home might be worth? Contact us for a FREE valuation!

Our team is ready to help you sell your home for the highest possible price ASAP

Bought with Suzanne J Lenowitz • Northrop Realty








