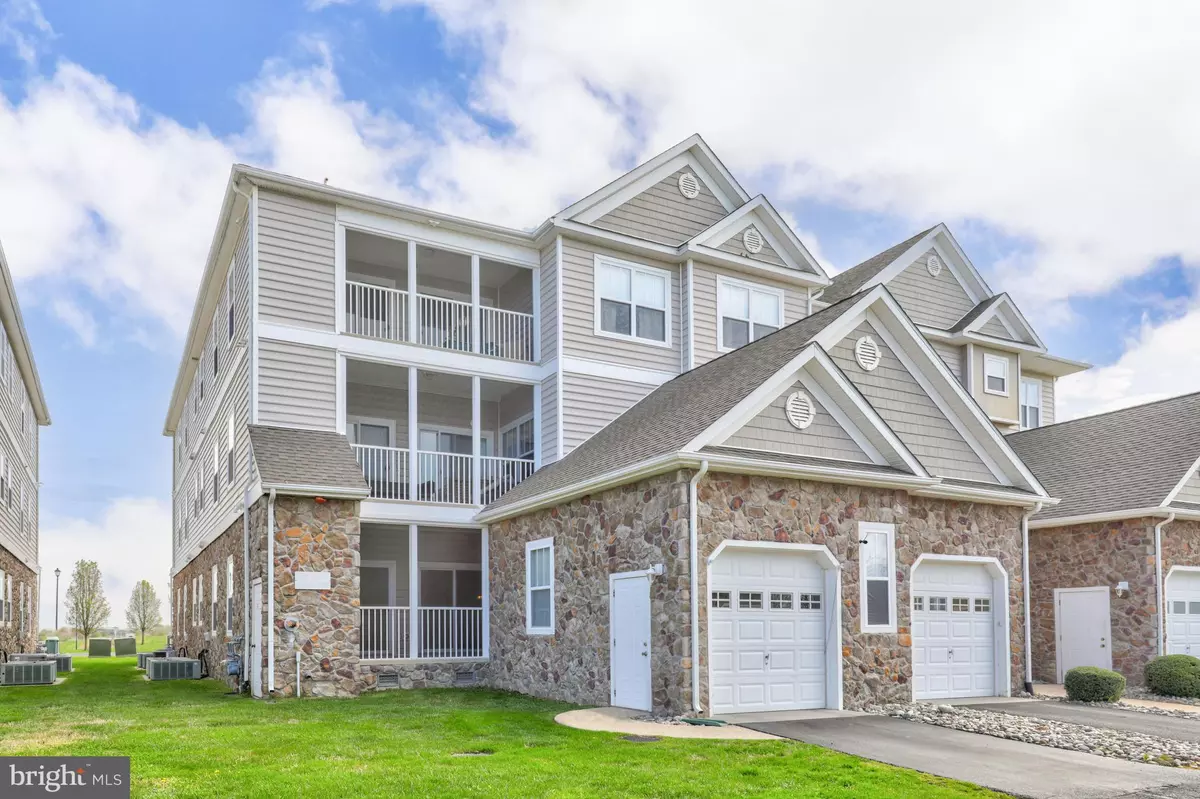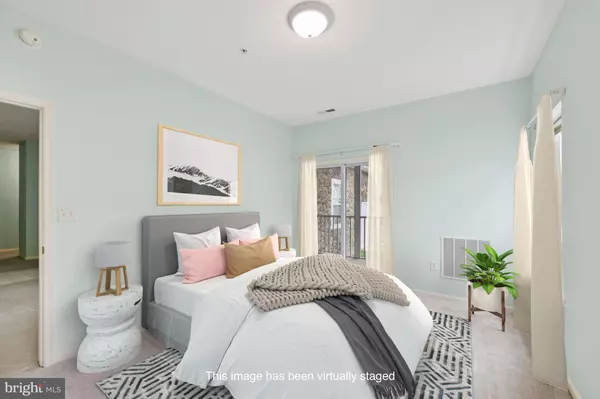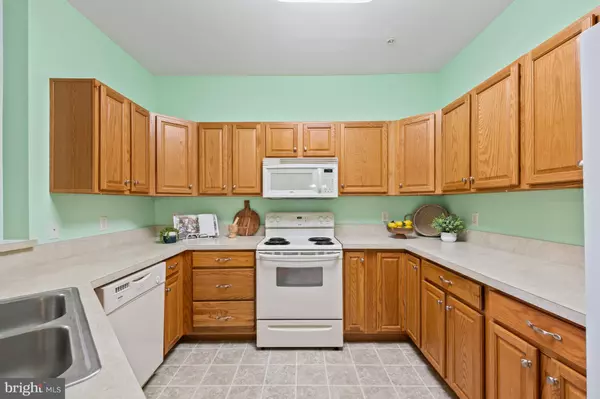$225,000
$219,900
2.3%For more information regarding the value of a property, please contact us for a free consultation.
2 Beds
2 Baths
1,127 SqFt
SOLD DATE : 05/13/2022
Key Details
Sold Price $225,000
Property Type Condo
Sub Type Condo/Co-op
Listing Status Sold
Purchase Type For Sale
Square Footage 1,127 sqft
Price per Sqft $199
Subdivision Hearthstone Manor
MLS Listing ID DESU2020012
Sold Date 05/13/22
Style Contemporary
Bedrooms 2
Full Baths 2
Condo Fees $108/mo
HOA Fees $55/mo
HOA Y/N Y
Abv Grd Liv Area 1,127
Originating Board BRIGHT
Year Built 2006
Annual Tax Amount $786
Tax Year 2021
Lot Dimensions 0.00 x 0.00
Property Description
This first floor condo is just waiting for you to add your personal touch! Providing privacy, enjoy a split-floor plan with a primary bedroom ensuite bath, soaking tub and walk-in closet space on one side of the condo and a second bedroom and hall bath on the other side. There is a spacious kitchen with a convenient breakfast bar for additional seating, dining and living room with access to the screened porch. Attached garage and laundry room. Hearthstone Manor is conveniently located just minutes from the Bayhealth campus with easy access to Route 1 for travel to pristine Delaware beaches and all that coastal life has to offer! A short drive to downtown Milford where you will find the riverfront, shopping venues and restaurants. The community amenities include a clubhouse and community swimming pool! Dont wait, come see this condo today!
Location
State DE
County Sussex
Area Cedar Creek Hundred (31004)
Zoning RC
Rooms
Other Rooms Living Room, Dining Room, Primary Bedroom, Bedroom 2, Kitchen, Foyer, Laundry
Main Level Bedrooms 2
Interior
Interior Features Breakfast Area, Carpet, Combination Dining/Living, Combination Kitchen/Dining, Combination Kitchen/Living, Dining Area, Entry Level Bedroom, Family Room Off Kitchen, Floor Plan - Open, Kitchen - Island, Primary Bath(s), Soaking Tub, Sprinkler System, Stall Shower, Tub Shower, Walk-in Closet(s)
Hot Water Natural Gas
Heating Forced Air
Cooling Central A/C
Flooring Carpet, Vinyl
Equipment Built-In Microwave, Built-In Range, Dishwasher, Disposal, Dryer, Exhaust Fan, Icemaker, Microwave, Oven - Self Cleaning, Oven - Single, Oven/Range - Electric, Refrigerator, Stove, Washer, Water Heater
Fireplace N
Window Features Double Pane,Insulated,Screens,Vinyl Clad
Appliance Built-In Microwave, Built-In Range, Dishwasher, Disposal, Dryer, Exhaust Fan, Icemaker, Microwave, Oven - Self Cleaning, Oven - Single, Oven/Range - Electric, Refrigerator, Stove, Washer, Water Heater
Heat Source Natural Gas
Laundry Has Laundry, Main Floor
Exterior
Exterior Feature Enclosed, Porch(es), Roof, Screened
Parking Features Garage - Rear Entry, Garage Door Opener, Inside Access
Garage Spaces 2.0
Amenities Available Common Grounds, Pool - Outdoor
Water Access N
View Garden/Lawn
Roof Type Architectural Shingle
Accessibility Other
Porch Enclosed, Porch(es), Roof, Screened
Attached Garage 1
Total Parking Spaces 2
Garage Y
Building
Lot Description Landscaping
Story 1
Unit Features Garden 1 - 4 Floors
Foundation Other
Sewer Public Sewer
Water Public
Architectural Style Contemporary
Level or Stories 1
Additional Building Above Grade, Below Grade
Structure Type 9'+ Ceilings,Dry Wall
New Construction N
Schools
Elementary Schools Lulu M. Ross
Middle Schools Milford Central Academy
High Schools Milford
School District Milford
Others
Pets Allowed Y
HOA Fee Include Common Area Maintenance
Senior Community No
Tax ID 330-15.00-84.08-3902B
Ownership Condominium
Security Features Carbon Monoxide Detector(s),Main Entrance Lock,Smoke Detector,Sprinkler System - Indoor
Special Listing Condition Standard
Pets Allowed Case by Case Basis
Read Less Info
Want to know what your home might be worth? Contact us for a FREE valuation!

Our team is ready to help you sell your home for the highest possible price ASAP

Bought with Gavin P Harrington • Century 21 Harrington Realty, Inc








