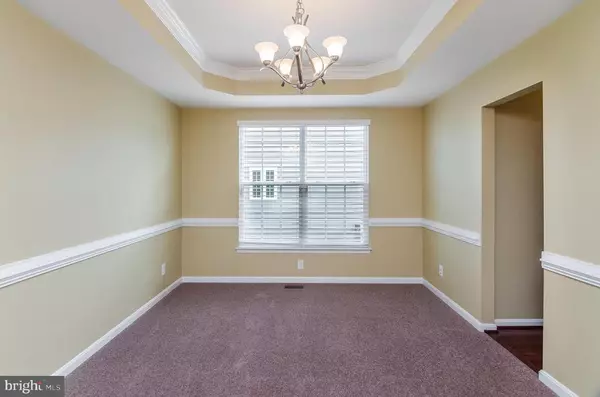$443,500
$439,900
0.8%For more information regarding the value of a property, please contact us for a free consultation.
5 Beds
5 Baths
4,491 SqFt
SOLD DATE : 06/24/2021
Key Details
Sold Price $443,500
Property Type Single Family Home
Sub Type Detached
Listing Status Sold
Purchase Type For Sale
Square Footage 4,491 sqft
Price per Sqft $98
Subdivision None Available
MLS Listing ID VAKG121324
Sold Date 06/24/21
Style Colonial
Bedrooms 5
Full Baths 4
Half Baths 1
HOA Fees $116/qua
HOA Y/N Y
Abv Grd Liv Area 3,216
Originating Board BRIGHT
Year Built 2014
Annual Tax Amount $2,683
Tax Year 2020
Lot Size 7,501 Sqft
Acres 0.17
Property Description
Don't let the exterior fool you. This is one of the larger home in Hopyard Farm with a true 5 bedrooms and it is very spacious at 4491 finished square feet. This home has partial stone front and is situated on a nice level lot. The main level includes a home office with French doors, a formal dining room with tray ceiling, gourmet kitchen with recessed lighting, double ovens, granite countertops, butler's pantry, a huge family room with a wood fireplace, and a sunroom that leads to a deck. The upper level has 4 good sized bedrooms, a laundry room, and 3 full bathrooms. One of the bedrooms has an ensuite bathroom. There is also a Jack and Jill bathroom shared between two bedrooms. The primary bedroom has a cathedral ceiling and a large walk in closet. The primary bathroom has a separate shower, two separate sinks, and a large soaking tub. The bottom level has the fifth bedroom , a full bath , a recreation/media room and 2 large storage rooms. This home also comes with a fenced back yard for your fur babies. A boat ramp is just around the corner from the community for anyone who is looking forward to boating this summer! Hopyard Farm is centrally located and a great commuter subdivision. It's only 15 minutes to Fredericksburg and about 20 minutes to NSWC Dahlgren. This property has lots to offer. Schedule a showing before it's gone.
Location
State VA
County King George
Zoning R-3
Rooms
Other Rooms Dining Room, Primary Bedroom, Bedroom 2, Bedroom 3, Bedroom 4, Bedroom 5, Kitchen, Family Room, Sun/Florida Room, Laundry, Office, Bathroom 1, Bathroom 2, Bathroom 3, Primary Bathroom, Full Bath
Basement Full, Connecting Stairway
Interior
Interior Features Butlers Pantry, Carpet, Chair Railings, Family Room Off Kitchen, Floor Plan - Traditional, Formal/Separate Dining Room, Kitchen - Gourmet, Soaking Tub, Primary Bath(s), Walk-in Closet(s), Upgraded Countertops, Wood Floors
Hot Water Electric
Heating Heat Pump(s)
Cooling Ceiling Fan(s), Central A/C, Heat Pump(s)
Fireplaces Number 1
Fireplaces Type Wood
Equipment Cooktop, Disposal, Oven - Double, Refrigerator
Fireplace Y
Appliance Cooktop, Disposal, Oven - Double, Refrigerator
Heat Source Electric, Wood
Laundry Upper Floor
Exterior
Parking Features Garage - Front Entry
Garage Spaces 2.0
Amenities Available Club House, Common Grounds, Exercise Room, Boat Ramp, Community Center, Fitness Center, Pool - Outdoor, Tennis Courts, Tot Lots/Playground, Meeting Room
Water Access N
Accessibility None
Attached Garage 2
Total Parking Spaces 2
Garage Y
Building
Story 3
Sewer Public Sewer
Water Public
Architectural Style Colonial
Level or Stories 3
Additional Building Above Grade, Below Grade
New Construction N
Schools
School District King George County Schools
Others
Senior Community No
Tax ID 23-5-153
Ownership Fee Simple
SqFt Source Assessor
Acceptable Financing Cash, Conventional, FHA, VA
Listing Terms Cash, Conventional, FHA, VA
Financing Cash,Conventional,FHA,VA
Special Listing Condition Standard
Read Less Info
Want to know what your home might be worth? Contact us for a FREE valuation!

Our team is ready to help you sell your home for the highest possible price ASAP

Bought with Phillip Appiah • Regent Realty








