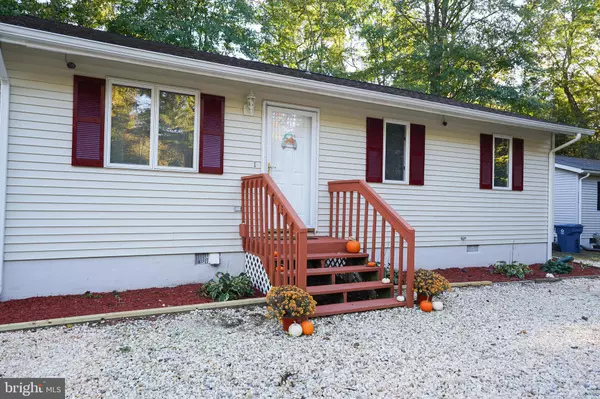$275,000
$275,000
For more information regarding the value of a property, please contact us for a free consultation.
3 Beds
2 Baths
1,400 SqFt
SOLD DATE : 12/17/2021
Key Details
Sold Price $275,000
Property Type Single Family Home
Sub Type Detached
Listing Status Sold
Purchase Type For Sale
Square Footage 1,400 sqft
Price per Sqft $196
Subdivision Ocean Pines - Sherwood Forest
MLS Listing ID MDWO2003446
Sold Date 12/17/21
Style Ranch/Rambler
Bedrooms 3
Full Baths 2
HOA Fees $83/ann
HOA Y/N Y
Abv Grd Liv Area 1,400
Originating Board BRIGHT
Year Built 1985
Annual Tax Amount $1,396
Tax Year 2021
Lot Size 8,197 Sqft
Acres 0.19
Lot Dimensions 0.00 x 0.00
Property Description
Welcome home to 1116 Ocean Parkway! Centrally located in Ocean Pines, this open-concept rancher boasts 3 bedrooms with a bonus room/office, complete with en-suite bathroom, and an additional full bathroom. This home greets you with newer vinyl plank flooring, vaulted ceilings in the living room, fully upgraded kitchen with new gray cabinetry, stainless steel appliances, island with knee wall, and granite countertops. The open living kitchen, living room, and dining area offer access to a larger bonus room, with its own private bathroom and access to the rear deck. The large driveway is made up of river stone, and the stone wraps around the side of the home, offering a walkway to the fenced-in backyard, perfect for entertaining. The architectural shingle roof was installed 3 years ago, HVAC was installed 4 years ago, and the kitchen appliances were all installed in the beginning of 2021, leave your worries behind and move right on in, and enjoy low-maintenance living! Come introduce yourself to your new home, before it's gone!
Location
State MD
County Worcester
Area Worcester Ocean Pines
Zoning R-2
Rooms
Main Level Bedrooms 3
Interior
Hot Water Electric
Heating Heat Pump(s)
Cooling Central A/C
Flooring Carpet, Vinyl, Laminated
Equipment Dryer, Dishwasher, Microwave, Refrigerator, Stainless Steel Appliances, Oven/Range - Electric, Water Heater, Washer
Appliance Dryer, Dishwasher, Microwave, Refrigerator, Stainless Steel Appliances, Oven/Range - Electric, Water Heater, Washer
Heat Source Electric
Laundry Has Laundry
Exterior
Garage Spaces 4.0
Fence Picket, Rear
Amenities Available Tot Lots/Playground, Beach Club, Boat Ramp, Club House, Pool - Indoor, Pool - Outdoor
Water Access N
Roof Type Architectural Shingle
Accessibility 2+ Access Exits
Total Parking Spaces 4
Garage N
Building
Story 1
Foundation Block, Crawl Space
Sewer Public Sewer
Water Public
Architectural Style Ranch/Rambler
Level or Stories 1
Additional Building Above Grade, Below Grade
Structure Type Dry Wall,Vaulted Ceilings
New Construction N
Schools
School District Worcester County Public Schools
Others
HOA Fee Include Common Area Maintenance,Snow Removal
Senior Community No
Tax ID 2403095967
Ownership Fee Simple
SqFt Source Assessor
Acceptable Financing Cash, Conventional, FHA, VA, USDA
Listing Terms Cash, Conventional, FHA, VA, USDA
Financing Cash,Conventional,FHA,VA,USDA
Special Listing Condition Standard
Read Less Info
Want to know what your home might be worth? Contact us for a FREE valuation!

Our team is ready to help you sell your home for the highest possible price ASAP

Bought with Donna Frankowski • ERA Martin Associates, Shamrock Division








