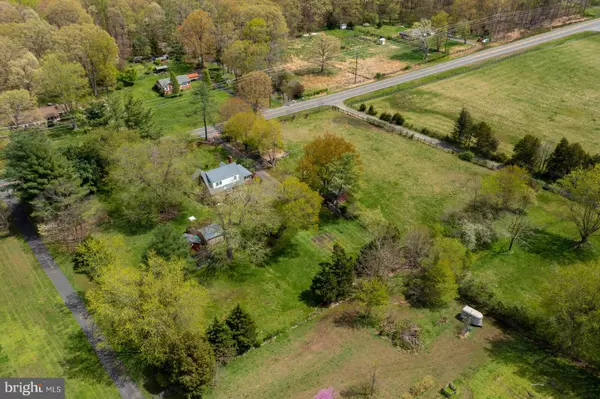$543,000
$469,000
15.8%For more information regarding the value of a property, please contact us for a free consultation.
5 Beds
2 Baths
3,228 SqFt
SOLD DATE : 05/20/2021
Key Details
Sold Price $543,000
Property Type Single Family Home
Sub Type Detached
Listing Status Sold
Purchase Type For Sale
Square Footage 3,228 sqft
Price per Sqft $168
Subdivision None Available
MLS Listing ID VAFQ169870
Sold Date 05/20/21
Style Cape Cod
Bedrooms 5
Full Baths 2
HOA Y/N N
Abv Grd Liv Area 2,075
Originating Board BRIGHT
Year Built 1961
Annual Tax Amount $3,659
Tax Year 2020
Lot Size 2.000 Acres
Acres 2.0
Property Description
Beautiful updated 3 level, 4 bedroom, 2 bathroom home on 2 acres. Imagine waking up every day in your own park :), and enjoying the fresh air, beautiful landscape, and watch deers and other animals while doing breakfast in sunroom! Beautifully landscaped, owner spared no expense in landscaping with beautiful flowering trees and pond with fishes and fountain. 2 sheds in the rear, and a chicken coup, raise your own chicken and enjoy the fresh eggs and the fresh air, while doing barbecue, and enjoying outdoors. Entrance has a large electric gate conveyed as-is, and the lot is fully fenced. Hardwood floors throughout, major improvements done in 2011. Roof replaced in Dec 2020, main level floors are being stained and redone this month, siding for the top floor was changed in 2011, new well was put in and well pump in 2011, new windows in 2012, pond and the fountain in the front and the entire brick walkway was redone in 2012. . New HVAC and water heater, and electric panels were all replaced in 2011, 2 zones for heating and cooling keeps the temperature in the house comfortable. Large sunroom on the main level with all new windows and a door, as you enter from sunroom, the kitchen is on your left with dining room, granite counters, stainless steel appliances, tiled floor, cooktop with huge exhaust on top to absorb and take all the cooking smells out of the house. Living room has a wood stove, wainscotting, crown moldings. 2 bedrooms and a full bath on main floor, one room has french doors, and can also be used as office/study. Upstairs there is main bedroom with attached bath, separate shower and tub, crown moldings, additional bedroom upstairs. Basement is large with a legal bedroom, laundry room, and a large rec area, which can be used a family room/exercise room, also additional storage area in the basement. Garage is in the rear and entrance to the house via basement. Owner will leave the tractor and other lawn maintenance equipment for the buyer. Professional photos coming on April 14. The big iron bell fixed to the ground, near the entrance, does not convey. It has sentimental value for the sellers. Did I mention NO HOA :) Masks required. Do not touch the closets and cabinets. please take off the shoes, or wear booties. Thanks
Location
State VA
County Fauquier
Zoning RA
Rooms
Other Rooms Living Room, Bedroom 2, Bedroom 3, Bedroom 4, Kitchen, Bedroom 1, Sun/Florida Room, Laundry, Recreation Room, Bathroom 1, Bathroom 2, Additional Bedroom
Basement Connecting Stairway, Daylight, Full, Fully Finished, Garage Access, Outside Entrance, Rear Entrance, Windows
Main Level Bedrooms 2
Interior
Interior Features Attic, Breakfast Area, Combination Kitchen/Dining, Crown Moldings, Entry Level Bedroom, Floor Plan - Open, Kitchen - Eat-In, Kitchen - Island, Primary Bath(s), Recessed Lighting, Soaking Tub, Stall Shower, Store/Office, Wainscotting, Water Treat System, Window Treatments, Wood Floors, Wood Stove
Hot Water Electric
Heating Heat Pump(s)
Cooling Central A/C, Multi Units, Other
Flooring Hardwood
Equipment Built-In Microwave, Cooktop, Dishwasher, Disposal, Dryer, Exhaust Fan, Oven - Wall, Refrigerator, Washer, Water Heater
Window Features Bay/Bow,Double Pane
Appliance Built-In Microwave, Cooktop, Dishwasher, Disposal, Dryer, Exhaust Fan, Oven - Wall, Refrigerator, Washer, Water Heater
Heat Source Electric
Laundry Basement
Exterior
Exterior Feature Patio(s), Porch(es)
Garage Garage Door Opener, Garage - Rear Entry, Basement Garage, Inside Access
Garage Spaces 6.0
Fence Barbed Wire, Fully
Utilities Available Electric Available, Phone Available
Waterfront N
Water Access N
View Garden/Lawn, Pond, Trees/Woods
Roof Type Architectural Shingle
Street Surface Black Top
Accessibility None
Porch Patio(s), Porch(es)
Parking Type Attached Garage, Driveway
Attached Garage 1
Total Parking Spaces 6
Garage Y
Building
Lot Description Cleared
Story 3
Sewer On Site Septic, Septic Exists
Water Well
Architectural Style Cape Cod
Level or Stories 3
Additional Building Above Grade, Below Grade
New Construction N
Schools
Elementary Schools Greenville
Middle Schools Auburn
High Schools Kettle Run
School District Fauquier County Public Schools
Others
Pets Allowed Y
Senior Community No
Tax ID 7904-96-0193
Ownership Fee Simple
SqFt Source Assessor
Special Listing Condition Standard
Pets Description No Pet Restrictions
Read Less Info
Want to know what your home might be worth? Contact us for a FREE valuation!

Our team is ready to help you sell your home for the highest possible price ASAP

Bought with Conny M Johansen • Samson Properties








