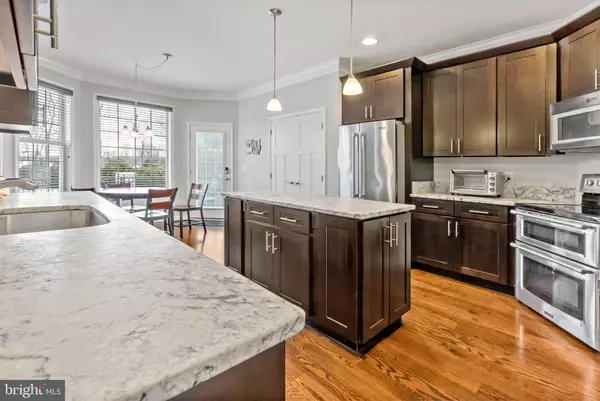$577,500
$549,900
5.0%For more information regarding the value of a property, please contact us for a free consultation.
4 Beds
4 Baths
3,223 SqFt
SOLD DATE : 03/31/2022
Key Details
Sold Price $577,500
Property Type Single Family Home
Sub Type Detached
Listing Status Sold
Purchase Type For Sale
Square Footage 3,223 sqft
Price per Sqft $179
Subdivision Little Georgetown Estates
MLS Listing ID WVBE2006276
Sold Date 03/31/22
Style Colonial
Bedrooms 4
Full Baths 2
Half Baths 2
HOA Fees $25/ann
HOA Y/N Y
Abv Grd Liv Area 2,308
Originating Board BRIGHT
Year Built 2014
Annual Tax Amount $3,395
Tax Year 2021
Lot Size 1.500 Acres
Acres 1.5
Property Description
Absolutely stunning home located on 1.5 acres of Berkeley County. This home features two main level bedrooms. One of which is a very spacious primary bedroom sure to catch anyones attention with its soaking tub and stall shower. Pictures do this house no justice you just have to see it in person to take it all in or checkout the featured virtual tour. The two story living room surrounds you with natural light. When you step into the kitchen you will find leathered granite countertops. I've never seen anything like it. Stainless steel appliances include a double oven, refrigerator, microwave, and dishwasher. Very nice bay window in which you can look out and enjoy the sight of your very own saltwater pool. This house is so nice I might buy it myself. Hardwood floors throughout. We haven't even stepped into the basement yet. The basement has a custom cork floor perfect for any gym or recreational area. Again you'll take in that natural light or you can just use your walkout to enjoy your 1.50 acres. This home shows like a model and its conveniently located off of I-81. I encourage anyone interested to schedule your showing ASAP. This is the home you've been looking for!
Offer Deadline is February 1st, 2022 by 5 pm!
Location
State WV
County Berkeley
Zoning 101
Rooms
Basement Daylight, Full, Full, Fully Finished, Heated, Improved, Interior Access, Rear Entrance, Walkout Level, Windows
Main Level Bedrooms 2
Interior
Interior Features Carpet, Ceiling Fan(s), Crown Moldings, Dining Area, Entry Level Bedroom, Family Room Off Kitchen, Formal/Separate Dining Room, Kitchen - Eat-In, Kitchen - Island, Kitchen - Table Space, Pantry, Primary Bath(s), Recessed Lighting, Soaking Tub, Stall Shower, Tub Shower, Upgraded Countertops, Wainscotting, Walk-in Closet(s), Water Treat System, Window Treatments, Wood Floors
Hot Water Electric
Heating Heat Pump(s)
Cooling Central A/C
Flooring Hardwood, Ceramic Tile, Carpet, Other
Fireplaces Number 1
Fireplaces Type Gas/Propane
Equipment Built-In Microwave, Dishwasher, Disposal, Dryer, Exhaust Fan, Humidifier, Oven - Double, Oven/Range - Electric, Refrigerator, Stainless Steel Appliances, Stove, Washer, Water Conditioner - Owned
Fireplace Y
Window Features Bay/Bow,Screens
Appliance Built-In Microwave, Dishwasher, Disposal, Dryer, Exhaust Fan, Humidifier, Oven - Double, Oven/Range - Electric, Refrigerator, Stainless Steel Appliances, Stove, Washer, Water Conditioner - Owned
Heat Source Electric, Propane - Owned
Laundry Main Floor
Exterior
Exterior Feature Patio(s), Porch(es)
Parking Features Garage - Side Entry, Garage Door Opener, Inside Access
Garage Spaces 2.0
Fence Other
Pool In Ground, Saltwater
Water Access N
View Trees/Woods
Street Surface Paved
Accessibility Other
Porch Patio(s), Porch(es)
Road Frontage Road Maintenance Agreement
Attached Garage 2
Total Parking Spaces 2
Garage Y
Building
Lot Description Backs to Trees, Front Yard, Landscaping, Rear Yard, SideYard(s), Sloping, Trees/Wooded
Story 2
Foundation Passive Radon Mitigation
Sewer On Site Septic
Water Well
Architectural Style Colonial
Level or Stories 2
Additional Building Above Grade, Below Grade
New Construction N
Schools
School District Berkeley County Schools
Others
HOA Fee Include Road Maintenance,Snow Removal
Senior Community No
Tax ID 02 5G001600000000
Ownership Fee Simple
SqFt Source Assessor
Security Features Carbon Monoxide Detector(s),Motion Detectors,Security System,Smoke Detector,Surveillance Sys
Special Listing Condition Standard
Read Less Info
Want to know what your home might be worth? Contact us for a FREE valuation!

Our team is ready to help you sell your home for the highest possible price ASAP

Bought with Johnathan Knight • Century 21 Sterling Realty








