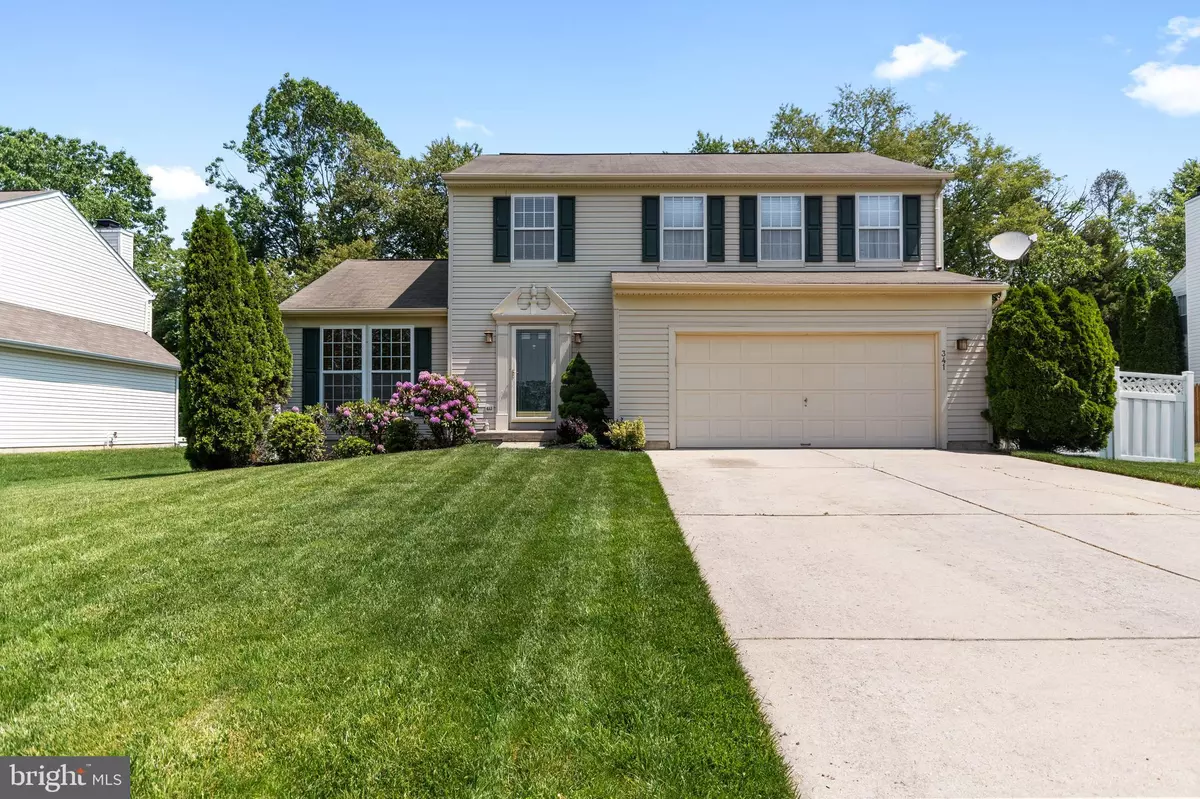$365,000
$349,900
4.3%For more information regarding the value of a property, please contact us for a free consultation.
4 Beds
3 Baths
1,992 SqFt
SOLD DATE : 08/31/2021
Key Details
Sold Price $365,000
Property Type Single Family Home
Sub Type Detached
Listing Status Sold
Purchase Type For Sale
Square Footage 1,992 sqft
Price per Sqft $183
Subdivision Stoneridge Estates
MLS Listing ID NJGL276102
Sold Date 08/31/21
Style Traditional
Bedrooms 4
Full Baths 2
Half Baths 1
HOA Y/N N
Abv Grd Liv Area 1,992
Originating Board BRIGHT
Year Built 2002
Annual Tax Amount $8,751
Tax Year 2020
Lot Size 10,125 Sqft
Acres 0.23
Lot Dimensions 75.00 x 135.00
Property Description
Welcome to Stoneridge Estates. This beautiful 4 bed 2 1/2 bath home is what you have been looking for. The home is just under 2k square feet but also has a partially finished basement space that is 22x19. As you enter the home you will notice a welcoming foyer area, you follow the hardwood floors directly to the eat in kitchen and living room. The kitchen has granite countertops and great natural light with 4 large windows that show off the backyard. The living room features a wood stove Off the kitchen is the dining room as well as a family room. Upstairs has 4 nice sized bedrooms. The primary bedroom has a private bath & walk in closet. The backyard is fully vinyl fenced in, has a shed and large concrete pad which is perfect for entertaining. New HVAC system installed in Sept 2020. Please schedule your appointment today before this home is gone.
Location
State NJ
County Gloucester
Area Monroe Twp (20811)
Zoning RES
Rooms
Other Rooms Living Room, Dining Room, Primary Bedroom, Bedroom 2, Bedroom 3, Bedroom 4, Kitchen, Family Room
Basement Full, Partially Finished
Interior
Interior Features Attic, Carpet, Ceiling Fan(s), Kitchen - Eat-In
Hot Water Natural Gas
Heating Forced Air
Cooling Central A/C, Ceiling Fan(s)
Flooring Carpet, Hardwood, Tile/Brick
Fireplace N
Heat Source Natural Gas
Exterior
Garage Garage Door Opener
Garage Spaces 2.0
Waterfront N
Water Access N
Roof Type Pitched,Shingle
Accessibility None
Parking Type Attached Garage, Driveway, On Street
Attached Garage 2
Total Parking Spaces 2
Garage Y
Building
Story 2
Sewer Public Sewer
Water Public
Architectural Style Traditional
Level or Stories 2
Additional Building Above Grade, Below Grade
Structure Type Dry Wall
New Construction N
Schools
School District Monroe Township Public Schools
Others
Senior Community No
Tax ID 11-000290301-00011
Ownership Fee Simple
SqFt Source Assessor
Special Listing Condition Standard
Read Less Info
Want to know what your home might be worth? Contact us for a FREE valuation!

Our team is ready to help you sell your home for the highest possible price ASAP

Bought with Joseph A Hicks • BHHS Fox & Roach-Cherry Hill








