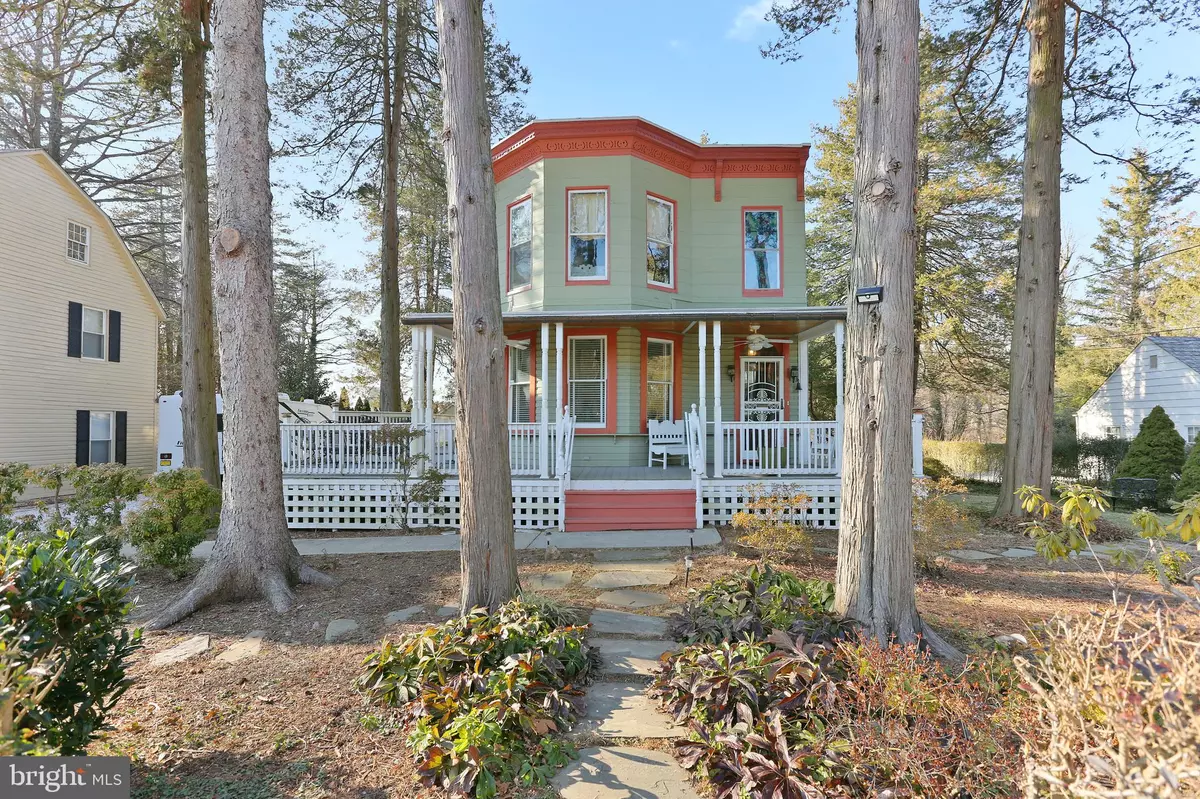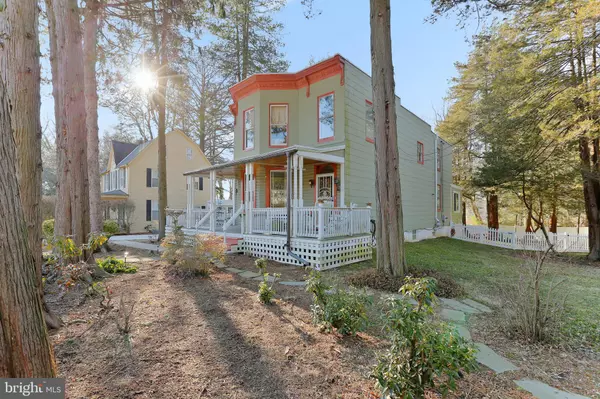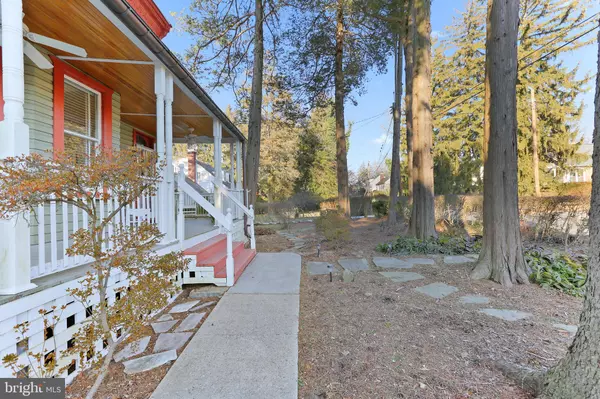$630,000
$550,000
14.5%For more information regarding the value of a property, please contact us for a free consultation.
3 Beds
4 Baths
2,508 SqFt
SOLD DATE : 03/15/2022
Key Details
Sold Price $630,000
Property Type Single Family Home
Sub Type Detached
Listing Status Sold
Purchase Type For Sale
Square Footage 2,508 sqft
Price per Sqft $251
Subdivision Towson
MLS Listing ID MDBC2025412
Sold Date 03/15/22
Style Victorian
Bedrooms 3
Full Baths 3
Half Baths 1
HOA Y/N N
Abv Grd Liv Area 2,508
Originating Board BRIGHT
Year Built 1903
Annual Tax Amount $3,700
Tax Year 2020
Lot Size 0.494 Acres
Acres 0.49
Lot Dimensions 1.00 x
Property Description
Welcome to 6210 Haddon Avenue, one of the most peaceful streets in the Bellona-Gittings area. Resting on .5 acres and offering 3 Bedrooms, 3.5 Baths, and over 2500 square feet, this Victorian will not disappoint. MAIN LEVEL: Enjoy the original charm of the wrap-around porch; light-filled Living Room with a decorative fireplace, pocket doors; a separate formal dining room; a recreation/office right off the Kitchen. Updated Kitchen includes stainless steel appliances, Corian counters, 42" cabinets, breakfast room overlooking the backyard w/heated tile flooring; main level laundry area; walkout to the fenced-in backyard. SECOND LEVEL offers a Primary Master Bedroom with 9' ceilings, ceiling fan, bay window, and a newly renovated spacious Primary Bathroom with a spacious walk-in shower, dual sinks, wood laminate floors, 2 closets; the second and third bedrooms share a Full Bathroom; cedar closets; a bonus area can be used as a reading nook. New carpet has been installed in all bedrooms. BASEMENT has been parged and freshly painted and ductwork added for heat and A/C; ample space for exercise equipment, workspace, storage, a half bath, and a walkout to the fenced-in backyard full of white cedar, flag stone patio + fire pit area. OUTBUILDINGS include a Shed for garden supplies; Garage/Barn for a 1 car, workshop area with 110v & 220v. Large/double driveway allows for up to 4 to 6 cars. Restored wood windows with fixtures & wavey glass throughout. The rear fence has a gate that opens to the shopping center: Eddies of Roland Park, Starbucks, and North Charles Wine & Liquor. Minutes to 695, 83, GBMC, Towson University, Belvedere Square. What else do you need?
LIST OF IMPROVEMENTS:
Painted: Foyer Hall, Living Room, Dining Room, Den/Recreation Room, Kitchen, Laundry area
New carpet in all bedrooms
New Refrigerator
Gutted & renovated Primary Bath: shower, flooring, dual sink, lighting, laminate wood floors
Added 2 Primary Bedroom Closets
Rebuilt basement steps, lengthened & widened
Parged and painted Interior walls in the basement
Added LED lighting and outlets to the basement
Added heat and A/C ductwork to the basement
New Roof on entire House and Garage
Restored outside molding on the front exterior
Added new fence around the perimeter of the yard
Built a flagstone patio in the backyard
Added 27 tons of gravel to the driveway by hand
Removed overgrown trees in the backyard, cleaned and pruned 27 white cedar throughout the property OFFERS DUE MONDAY, 2/14 AT 12 NOON.
Location
State MD
County Baltimore
Zoning DR 3.5
Rooms
Other Rooms Living Room, Dining Room, Primary Bedroom, Bedroom 2, Bedroom 3, Kitchen, Basement, Laundry, Recreation Room, Bathroom 2, Bathroom 3, Bonus Room, Primary Bathroom, Half Bath
Basement Improved, Walkout Level, Workshop, Side Entrance, Interior Access, Full, Connecting Stairway
Interior
Interior Features Breakfast Area, Carpet, Dining Area, Family Room Off Kitchen, Floor Plan - Traditional, Kitchen - Table Space, Upgraded Countertops, Wood Floors, Built-Ins, Ceiling Fan(s), Combination Kitchen/Dining, Formal/Separate Dining Room, Kitchen - Eat-In, Primary Bath(s)
Hot Water Natural Gas
Heating Forced Air
Cooling Central A/C
Flooring Wood, Carpet
Fireplaces Number 2
Fireplaces Type Mantel(s), Non-Functioning
Equipment Built-In Microwave, Dishwasher, Disposal, Dryer, Icemaker, Refrigerator, Stove, Washer
Furnishings No
Fireplace Y
Window Features Storm,Wood Frame
Appliance Built-In Microwave, Dishwasher, Disposal, Dryer, Icemaker, Refrigerator, Stove, Washer
Heat Source Natural Gas
Laundry Main Floor
Exterior
Exterior Feature Patio(s), Wrap Around, Porch(es)
Parking Features Garage - Front Entry
Garage Spaces 6.0
Fence Chain Link, Fully, Vinyl
Utilities Available Cable TV, Electric Available, Natural Gas Available
Water Access N
View Scenic Vista, Trees/Woods
Accessibility None
Porch Patio(s), Wrap Around, Porch(es)
Total Parking Spaces 6
Garage Y
Building
Story 3
Foundation Concrete Perimeter
Sewer Public Sewer
Water Public
Architectural Style Victorian
Level or Stories 3
Additional Building Above Grade, Below Grade
New Construction N
Schools
School District Baltimore County Public Schools
Others
Senior Community No
Tax ID 04090916900010
Ownership Fee Simple
SqFt Source Assessor
Acceptable Financing Conventional, FHA, Cash, VA
Horse Property N
Listing Terms Conventional, FHA, Cash, VA
Financing Conventional,FHA,Cash,VA
Special Listing Condition Standard
Read Less Info
Want to know what your home might be worth? Contact us for a FREE valuation!

Our team is ready to help you sell your home for the highest possible price ASAP

Bought with Monica M. Richardson • Cummings & Co. Realtors







