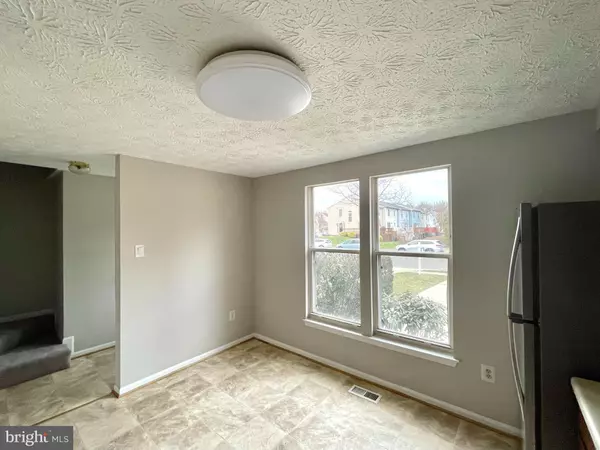$320,000
$319,900
For more information regarding the value of a property, please contact us for a free consultation.
2 Beds
3 Baths
1,120 SqFt
SOLD DATE : 04/22/2022
Key Details
Sold Price $320,000
Property Type Townhouse
Sub Type Interior Row/Townhouse
Listing Status Sold
Purchase Type For Sale
Square Footage 1,120 sqft
Price per Sqft $285
Subdivision Oak Pond
MLS Listing ID MDPG2034384
Sold Date 04/22/22
Style Colonial,Traditional
Bedrooms 2
Full Baths 2
Half Baths 1
HOA Fees $55/mo
HOA Y/N Y
Abv Grd Liv Area 1,120
Originating Board BRIGHT
Year Built 1984
Annual Tax Amount $3,849
Tax Year 2022
Lot Size 1,937 Sqft
Acres 0.04
Property Description
Multiple offer situation. Welcome home to affordable Bowie living in this sought after three-level townhome with deck and level fenced rear yard. Enjoy the easy lifestyle with two bedrooms, two full baths and a half bath for convenience. There is also a possible 3rd bedroom/family room in the walk-up basement with a fireplace and rear entrance. The quiet street will lead your guests to this quaint home with a bright and airy formal living room and spacious eat in kitchen with neutral flooring and a stainless steel refrigerator. The home is freshly painted in a neutral shade, the carpets are brand new and the ceiling fans and blinds in the bedrooms are all new too. The mirror closet door in the primary bedroom is on order and will be replaced before settlement. There is a great entertaining flow to the rear deck and fenced yard. The laundry room has a laundry sink and storage cabinets. There is a private driveway with parking for two cars and more guest parking is available on the street. All this is convenient to commuter routes, public transportation, and great shopping. Walk to restaurants, coffee shops, ice cream and more!
Location
State MD
County Prince Georges
Zoning RT
Rooms
Other Rooms Living Room, Primary Bedroom, Bedroom 2, Kitchen, Laundry, Recreation Room, Bathroom 1, Bathroom 2, Half Bath
Basement Improved, Outside Entrance, Rear Entrance, Sump Pump, Walkout Stairs
Interior
Interior Features Carpet, Ceiling Fan(s), Floor Plan - Traditional, Kitchen - Eat-In, Kitchen - Table Space, Stall Shower, Tub Shower
Hot Water Electric
Heating Heat Pump(s)
Cooling Central A/C, Ceiling Fan(s)
Flooring Laminated, Carpet, Concrete
Fireplaces Number 1
Heat Source Electric
Exterior
Garage Spaces 2.0
Fence Rear, Privacy, Wood
Water Access N
Accessibility None
Total Parking Spaces 2
Garage N
Building
Story 3
Foundation Slab
Sewer Public Sewer
Water Public
Architectural Style Colonial, Traditional
Level or Stories 3
Additional Building Above Grade, Below Grade
New Construction N
Schools
School District Prince George'S County Public Schools
Others
Senior Community No
Tax ID 17070795005
Ownership Fee Simple
SqFt Source Assessor
Acceptable Financing Cash, Conventional, FHA, VA
Listing Terms Cash, Conventional, FHA, VA
Financing Cash,Conventional,FHA,VA
Special Listing Condition Standard
Read Less Info
Want to know what your home might be worth? Contact us for a FREE valuation!

Our team is ready to help you sell your home for the highest possible price ASAP

Bought with Kaye K Placeres • McWilliams/Ballard, Inc.







