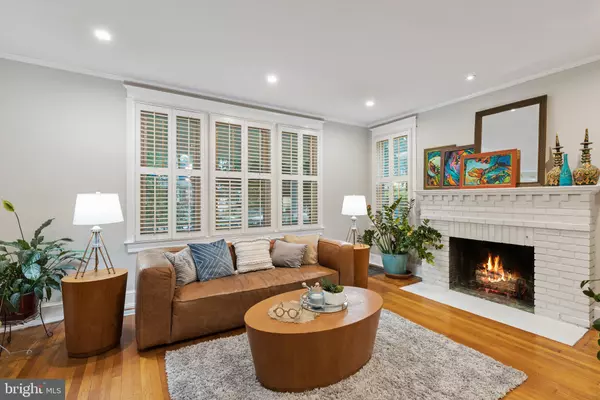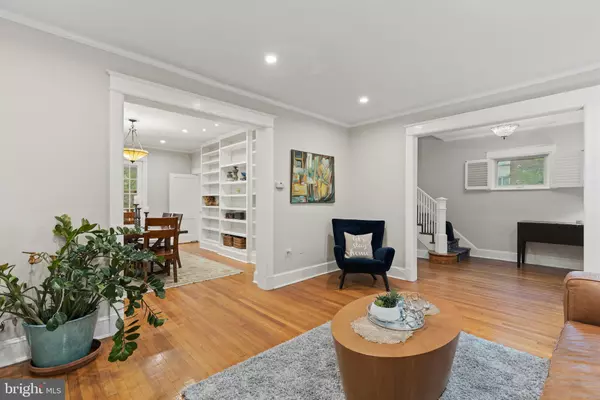$1,250,000
$1,199,900
4.2%For more information regarding the value of a property, please contact us for a free consultation.
4 Beds
4 Baths
3,440 SqFt
SOLD DATE : 08/13/2021
Key Details
Sold Price $1,250,000
Property Type Single Family Home
Sub Type Detached
Listing Status Sold
Purchase Type For Sale
Square Footage 3,440 sqft
Price per Sqft $363
Subdivision 16Th Street Heights
MLS Listing ID DCDC2002266
Sold Date 08/13/21
Style Traditional
Bedrooms 4
Full Baths 3
Half Baths 1
HOA Y/N N
Abv Grd Liv Area 3,440
Originating Board BRIGHT
Year Built 1923
Annual Tax Amount $7,365
Tax Year 2020
Lot Size 5,810 Sqft
Acres 0.13
Property Description
Coming Soon 7/16/2021....
Welcome to One of the most recognizable styles in American architecture, beautifully represented by iconic charm and sophistication. Unprecedent detail and craftmanship speaks at every corner. Bright and Airy with beautiful hardwood floors throughout simply compliments every angle offering plenty of natural sunlight reflected through oversized windows. Upon entering the large foyer a containment of comfort greets you with an impeccable oversized living room and dining room perfect for entertaining and cozying up around the fireplace on those cold nights in. With over 40K of recent updates done the seller has spared no expense in properly caring for the home and adding a modern twist of tastefulness. With an option of having to choose between the top sunroom and the main level sunroom facing the oversized back yard has creatively added a perfect pair for anyone to start off the day over a cup of coffee or end the night with a cup of tea. The gourmet kitchen was once used by a very reputable pastries chef that prepped the eat in kitchen to be practical and resourceful. The Italian granite thick cut counter tops with glass backsplash and lots of storage space sits conveniently off of your brand new backyard deck. Bbq nights with a private fenced in backyard Rain Gardens oasis. This impeccable Rain Garden has its natural lifecycle systems including barrels Cisterns combined with pavers which capture, process, and feed back into the livelihood of the beautiful garden. Garage and driveway allow for plenty of parking. In-law suite perhaps? Sperate Entrance and spaciously sized, leaves you thinking about endless possibilities. Graciously spaced off of the upstairs landing you will find 3 large sized bedrooms with the owners suite having a very large closet and continued storage closet, Updated bathroom and sunroom. The Upper Loft is perfect for your at home office. This homes updates include brand new paint throughout, recess lighting, new bathroom vanities and updates, backyard deck and so much more. Thank you for stopping by, please take a moment to enjoy the front yard Rain garden before you leave.
Location
State DC
County Washington
Zoning R-1-B
Rooms
Basement Connecting Stairway, Full, Fully Finished, Outside Entrance, Rear Entrance, Walkout Stairs
Interior
Hot Water Natural Gas
Heating Radiant, Radiator
Cooling Central A/C
Fireplaces Number 1
Fireplaces Type Wood
Equipment Dishwasher, Disposal, Microwave, Oven/Range - Electric, Water Heater, Washer, Stove, Refrigerator, Oven/Range - Gas
Fireplace Y
Appliance Dishwasher, Disposal, Microwave, Oven/Range - Electric, Water Heater, Washer, Stove, Refrigerator, Oven/Range - Gas
Heat Source Natural Gas
Laundry Basement
Exterior
Parking Features Garage - Rear Entry
Garage Spaces 3.0
Fence Fully
Water Access N
Accessibility 2+ Access Exits
Total Parking Spaces 3
Garage Y
Building
Story 4
Sewer Public Sewer
Water Public
Architectural Style Traditional
Level or Stories 4
Additional Building Above Grade, Below Grade
New Construction N
Schools
School District District Of Columbia Public Schools
Others
Pets Allowed Y
Senior Community No
Tax ID 2920//0052
Ownership Fee Simple
SqFt Source Assessor
Acceptable Financing Cash, Conventional, Exchange, FHA, VA
Listing Terms Cash, Conventional, Exchange, FHA, VA
Financing Cash,Conventional,Exchange,FHA,VA
Special Listing Condition Standard
Pets Allowed Cats OK, Dogs OK
Read Less Info
Want to know what your home might be worth? Contact us for a FREE valuation!

Our team is ready to help you sell your home for the highest possible price ASAP

Bought with Jocelyn I Vas • Compass







