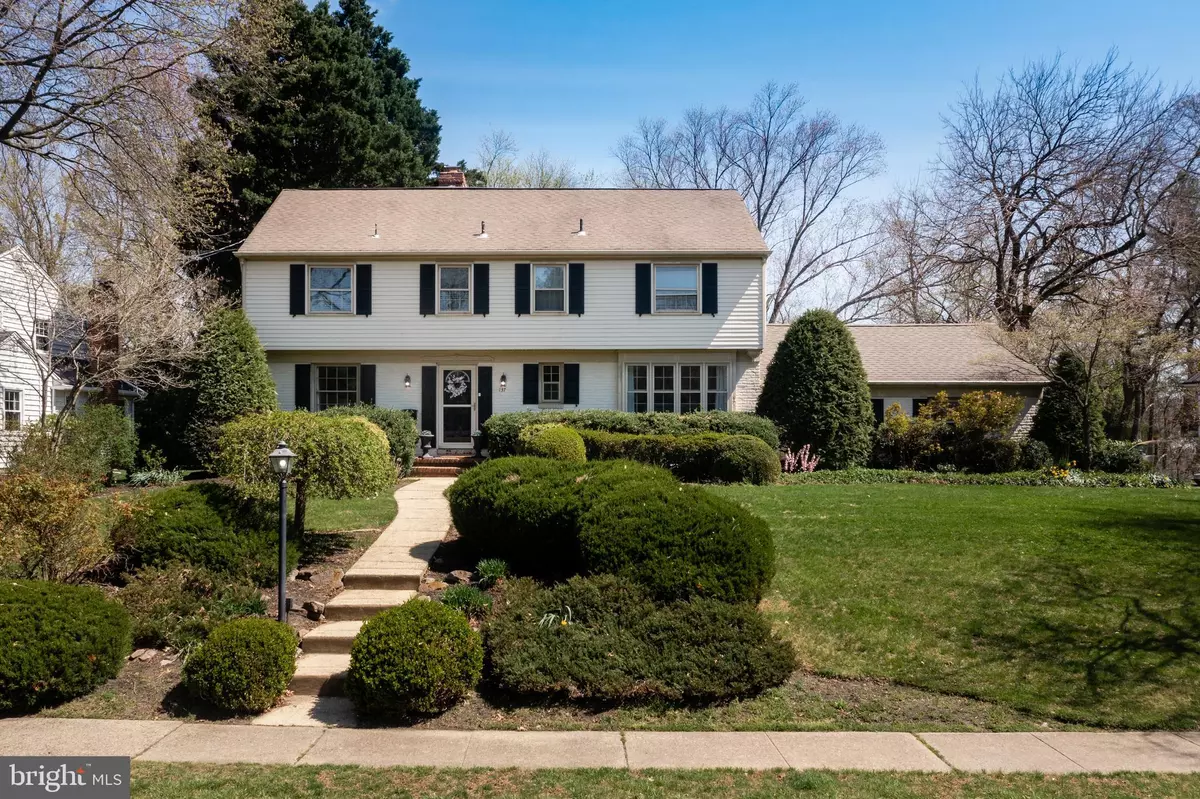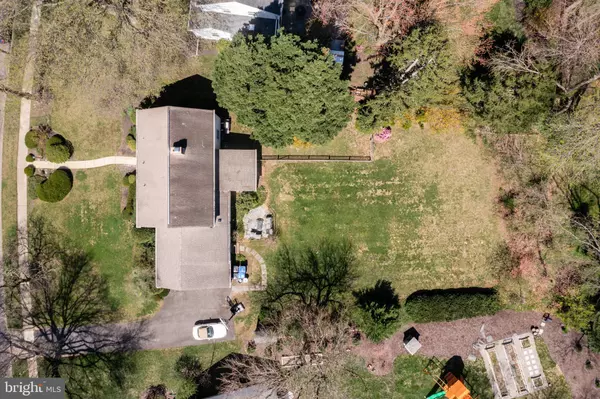$718,000
$729,900
1.6%For more information regarding the value of a property, please contact us for a free consultation.
4 Beds
3 Baths
2,341 SqFt
SOLD DATE : 06/22/2022
Key Details
Sold Price $718,000
Property Type Single Family Home
Sub Type Detached
Listing Status Sold
Purchase Type For Sale
Square Footage 2,341 sqft
Price per Sqft $306
Subdivision Collins Park
MLS Listing ID NJBL2022776
Sold Date 06/22/22
Style Other
Bedrooms 4
Full Baths 2
Half Baths 1
HOA Y/N N
Abv Grd Liv Area 2,341
Originating Board BRIGHT
Year Built 1963
Annual Tax Amount $9,409
Tax Year 2021
Lot Size 0.357 Acres
Acres 0.36
Lot Dimensions 74.00 x 0.00
Property Description
We love everything about this classic home in the heart of Moorestown and it's going to have you packing your bags as quickly as you can. Sited on a gorgeous property with a spacious lawn and picturesque landscaping, this beauty will never go out of style. The curb appeal is off the charts and this private back yard will have you looking for excuses to spend time outdoors. A brick patio adds space to relax and dine or entertain a large group if you choose. Your interior floor plan has all the traditional bells and whistles including lovely hardwood flooring, white painted wood trims, crown moldings and chair railings, freshly painted walls throughout and every room is wrapped in windows for your sunlit enjoyment. The home also has a flexible floor plan and you may choose to use the rooms in different ways to suit your personal lifestyle. Currently you'll find a huge fireside Living Room, a cozy Den/Study, a gorgeous Kitchen with locally handcrafted cabinetry, granite tops, top of the line stainless steel appliances, a functional island with sink and serving space. This area opens to your Dining area with fireplace and an adjoining Sunroom that leads directly to the backyard. A beautifully upgraded and appointed Powder Room, plus an oversized Laundry with custom built cabinetry, sink and washer/dryer completes the main. Your upper level is showcased by hardwood flooring and it is where you'll find the Primary owner's suite with lots of closet space and a charmingly upgraded full bath. The remaining 3 bedrooms also have lots of closet space and share the use of an all newer upgraded bathroom with furniture styled vanity, decorator mirror and fixtures. The interior includes solid wood 6 panel doors, French doors, gorgeous light fixtures, a full unfinished basement for storage or finishing if you choose. Enjoy the walkability of Main Street with its trendy shops & restaurants, highly rated Moorestown schools, close proximity to the park and highways in every direction. We can't wait for you to see this one and fall in love as quickly as we did! It's beautiful!
Location
State NJ
County Burlington
Area Moorestown Twp (20322)
Zoning RES
Rooms
Other Rooms Living Room, Dining Room, Primary Bedroom, Bedroom 2, Bedroom 3, Bedroom 4, Kitchen, Family Room, Den, Sun/Florida Room
Basement Full, Unfinished
Interior
Interior Features Primary Bath(s), Butlers Pantry, Dining Area, Ceiling Fan(s), Chair Railings, Floor Plan - Traditional, Kitchen - Gourmet, Stall Shower, Tub Shower, Upgraded Countertops, Wood Floors, Window Treatments, Other
Hot Water Natural Gas
Heating Forced Air
Cooling Central A/C
Flooring Wood, Tile/Brick
Fireplaces Number 2
Fireplaces Type Mantel(s), Other
Equipment Built-In Range, Dishwasher, Refrigerator, Disposal, Built-In Microwave, Dryer, Stainless Steel Appliances, Washer
Fireplace Y
Window Features Double Hung,Screens
Appliance Built-In Range, Dishwasher, Refrigerator, Disposal, Built-In Microwave, Dryer, Stainless Steel Appliances, Washer
Heat Source Natural Gas
Laundry Main Floor
Exterior
Exterior Feature Patio(s)
Garage Garage - Side Entry, Inside Access, Garage Door Opener
Garage Spaces 6.0
Waterfront N
Water Access N
View Garden/Lawn, Trees/Woods, Street
Roof Type Pitched,Shingle
Accessibility None
Porch Patio(s)
Parking Type On Street, Driveway, Attached Garage
Attached Garage 2
Total Parking Spaces 6
Garage Y
Building
Lot Description Level, Open, Front Yard, Rear Yard, SideYard(s)
Story 2
Foundation Brick/Mortar
Sewer Public Sewer
Water Public
Architectural Style Other
Level or Stories 2
Additional Building Above Grade, Below Grade
Structure Type Dry Wall
New Construction N
Schools
Elementary Schools Mary E Roberts
Middle Schools Wm Allen Iii
High Schools Moorestown
School District Moorestown Township Public Schools
Others
Senior Community No
Tax ID 22-02802-00013
Ownership Fee Simple
SqFt Source Estimated
Special Listing Condition Standard
Read Less Info
Want to know what your home might be worth? Contact us for a FREE valuation!

Our team is ready to help you sell your home for the highest possible price ASAP

Bought with Nicholas Versaggi • EXP Realty, LLC








