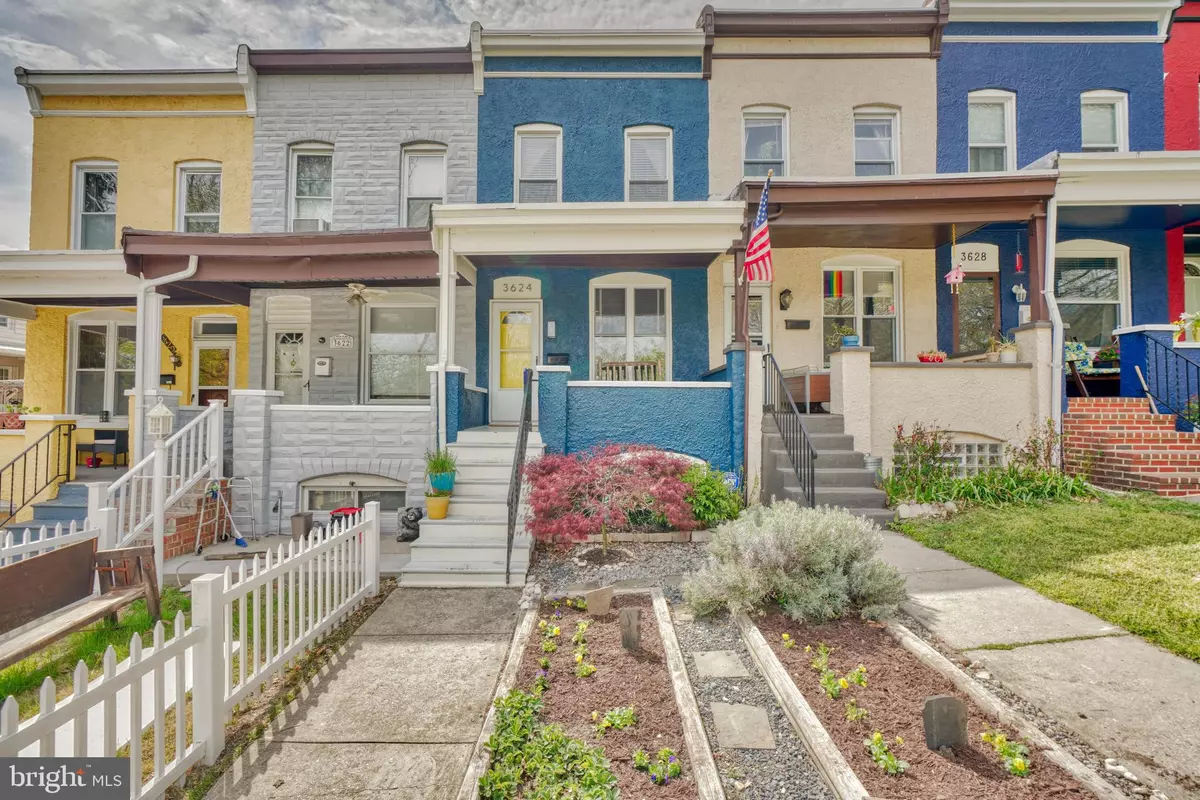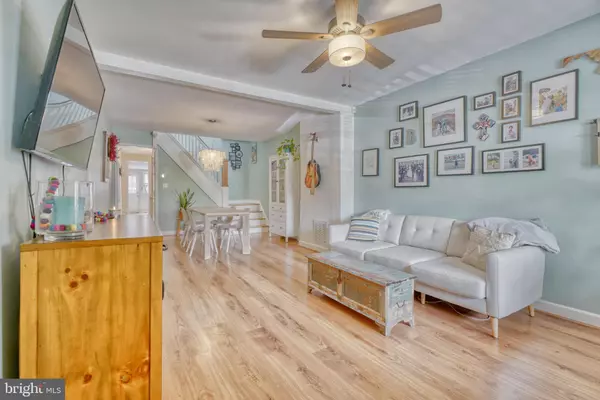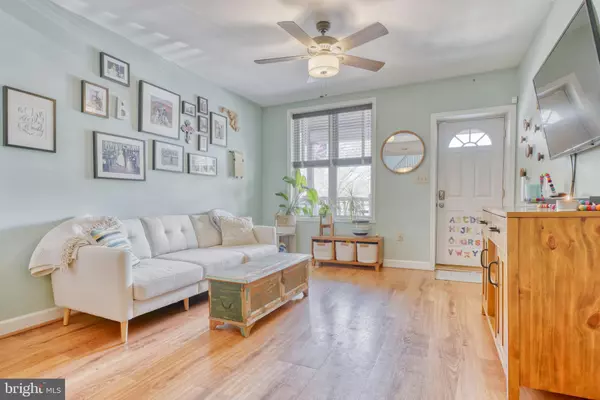$415,000
$399,900
3.8%For more information regarding the value of a property, please contact us for a free consultation.
3 Beds
1 Bath
1,718 SqFt
SOLD DATE : 05/24/2022
Key Details
Sold Price $415,000
Property Type Townhouse
Sub Type Interior Row/Townhouse
Listing Status Sold
Purchase Type For Sale
Square Footage 1,718 sqft
Price per Sqft $241
Subdivision Hampden Historic District
MLS Listing ID MDBA2042026
Sold Date 05/24/22
Style Cottage,Craftsman
Bedrooms 3
Full Baths 1
HOA Y/N N
Abv Grd Liv Area 1,248
Originating Board BRIGHT
Year Built 1920
Annual Tax Amount $6,513
Tax Year 2021
Property Description
Welcome to 3624 Beech Avenue-- the one that checks all the boxes! Located just across from the bucolic Wyman Park, you will be greeted every day by rolling green fields, sweet flowers and beautiful Elm, Cherry and Red Bud trees. Imagine sitting on the great front porch taking in that gorgeous site everyday! More charming than the location is the house itself. Light and bright and flooded with sunlight, this house will not disappoint. There is an absolute seamless blend of modern updates with original features. The living room manages to be both spacious and cozy at the same time. The dining room with it's capiz shell chandelier is a perfect spot for entertaining. The kitchen is one of the true showplaces with tons of cabinet space, a large stainless island for extra prepping, acres of marble countertops and a rare find--a kitchen pantry. Beyond the kitchen is a spacious laundry room with a view of the lovely yard. This room is so sweet, you won't even care about doing laundry here! The backyard is a perfect spot for taking in the upcoming summer nights and large enough for a little garden, table and chairs and a bbq! The second floor has three terrific bedrooms. One of the bedrooms is currently being used as a stylish and elegant dressing room but could easily be another bedroom or home office. All three bedrooms have great natural light and storage. As an added perk there is an attic that runs the length of the house for even more storage. Last but not least is the finished basement which is currently being used as a family room with a half bathroom. Tucked away beyond the family room is a charming bedroom nook--just the spot for your weekend guests. Additionally there is even more storage in the rear of the basement. The owner have made many updates some of which included: restored original wood floors, installation of marble counters, new Nest thermostat, new water heater 2019, new exterior paint 2021 and that's just for starters. Don't miss this absolute jewel of a home.
Location
State MD
County Baltimore City
Zoning R-7
Direction East
Rooms
Other Rooms Living Room, Dining Room, Primary Bedroom, Bedroom 2, Bedroom 3, Kitchen, Family Room, Study, Laundry
Basement Other
Interior
Interior Features Kitchen - Gourmet, Combination Dining/Living, Upgraded Countertops, Floor Plan - Open, Built-Ins, Ceiling Fan(s), Kitchen - Island, Recessed Lighting, Skylight(s), Bathroom - Tub Shower
Hot Water Natural Gas
Heating Forced Air
Cooling Central A/C, Ceiling Fan(s)
Flooring Wood, Luxury Vinyl Tile, Ceramic Tile, Carpet
Equipment Dishwasher, Disposal, Icemaker, Refrigerator, Oven/Range - Gas, Washer, Dryer, Water Dispenser, Microwave
Fireplace N
Window Features Skylights
Appliance Dishwasher, Disposal, Icemaker, Refrigerator, Oven/Range - Gas, Washer, Dryer, Water Dispenser, Microwave
Heat Source Natural Gas
Laundry Main Floor, Has Laundry
Exterior
Exterior Feature Porch(es)
Fence Rear
Utilities Available Cable TV
Water Access N
View Other
Roof Type Rubber
Accessibility None
Porch Porch(es)
Garage N
Building
Story 2
Foundation Slab
Sewer Public Sewer
Water Public
Architectural Style Cottage, Craftsman
Level or Stories 2
Additional Building Above Grade, Below Grade
Structure Type Dry Wall
New Construction N
Schools
School District Baltimore City Public Schools
Others
Senior Community No
Tax ID 0313013673 008P
Ownership Fee Simple
SqFt Source Estimated
Special Listing Condition Standard
Read Less Info
Want to know what your home might be worth? Contact us for a FREE valuation!

Our team is ready to help you sell your home for the highest possible price ASAP

Bought with Wendy P LaGrant • Cummings & Co. Realtors








