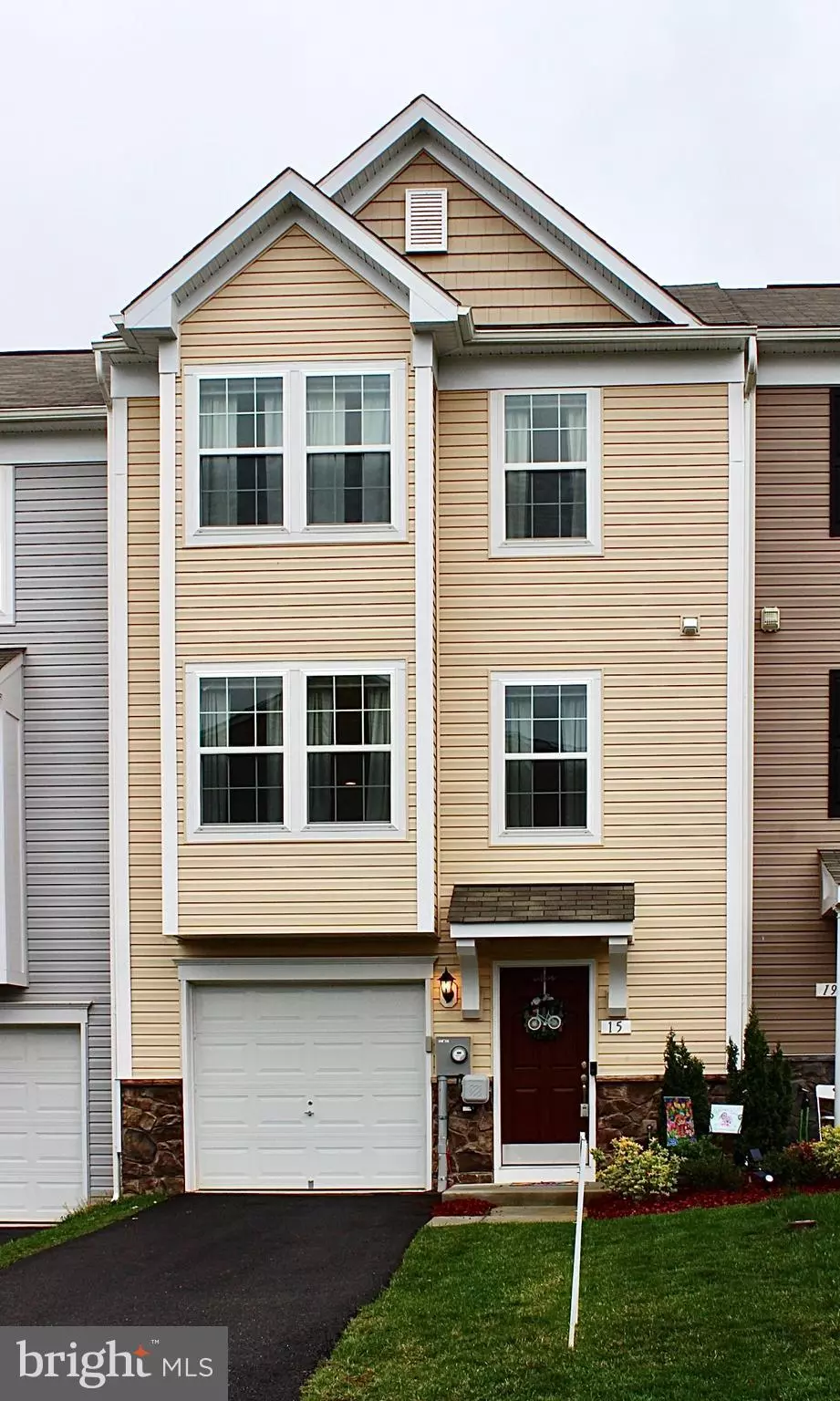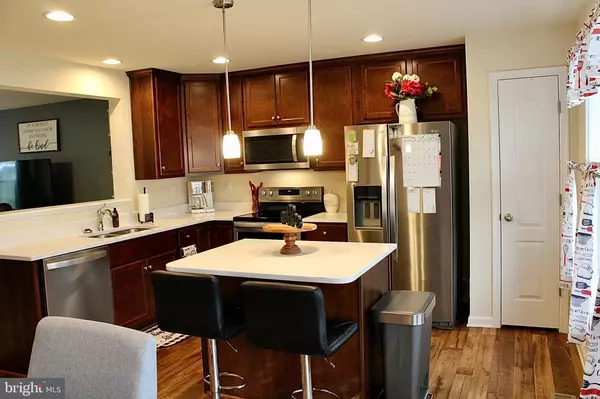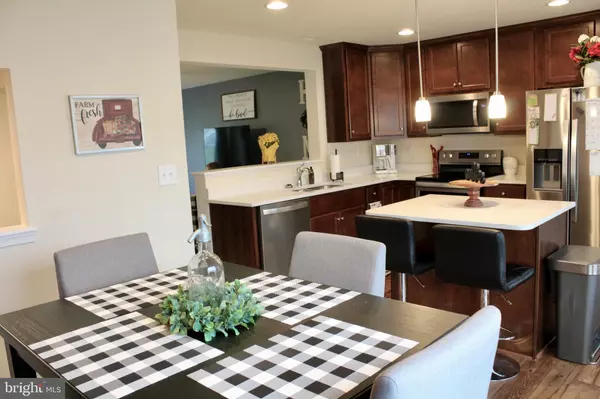$225,000
$225,000
For more information regarding the value of a property, please contact us for a free consultation.
3 Beds
4 Baths
2,180 SqFt
SOLD DATE : 05/31/2022
Key Details
Sold Price $225,000
Property Type Townhouse
Sub Type Interior Row/Townhouse
Listing Status Sold
Purchase Type For Sale
Square Footage 2,180 sqft
Price per Sqft $103
Subdivision Stonebrook Village
MLS Listing ID WVBE2009058
Sold Date 05/31/22
Style Colonial
Bedrooms 3
Full Baths 2
Half Baths 2
HOA Fees $16/ann
HOA Y/N Y
Abv Grd Liv Area 1,766
Originating Board BRIGHT
Year Built 2019
Annual Tax Amount $1,083
Tax Year 2021
Lot Size 2,178 Sqft
Acres 0.05
Property Description
Affordable, nearly new townhome less than 5 miles from interstate 81! Home features 3 beds, four baths and a generous basement that could serve as a 4th bedroom with it's own half bath. Walkout level access to the rear yard! The attached garage is spacious with storage shelves, room for a tool box plus room to park. Additional parking in the driveway and on street. Upstairs on the second level you'll find a large eat-in kitchen with center island and breakfast bar. Additionally, there's a dining area with sliding glass door. The kitchen opens to the large family room with a half bath! On the upper level you'll find the primary bedroom with private bath and large walk-in closet, a guest bedroom, another bedroom or home office space and a bath. Priced to sell quickly!! Do not sleep on this one! Call for a showing asap!!
Location
State WV
County Berkeley
Zoning 101
Rooms
Basement Daylight, Partial, Fully Finished, Garage Access, Heated, Interior Access, Walkout Level, Rear Entrance, Front Entrance, Windows
Interior
Interior Features Bar, Carpet, Ceiling Fan(s), Combination Kitchen/Living, Crown Moldings, Dining Area, Floor Plan - Open, Kitchen - Eat-In, Kitchen - Island, Kitchen - Table Space, Primary Bath(s), Recessed Lighting, Stall Shower, Tub Shower, Walk-in Closet(s)
Hot Water Electric
Heating Heat Pump(s)
Cooling Ceiling Fan(s), Central A/C
Flooring Carpet, Vinyl
Equipment Built-In Microwave, Dishwasher, Disposal, Icemaker, Oven/Range - Electric, Refrigerator, Stainless Steel Appliances, Water Heater
Window Features Double Hung,Screens,Sliding,Vinyl Clad
Appliance Built-In Microwave, Dishwasher, Disposal, Icemaker, Oven/Range - Electric, Refrigerator, Stainless Steel Appliances, Water Heater
Heat Source Electric
Laundry Hookup
Exterior
Parking Features Garage - Front Entry, Garage Door Opener, Basement Garage, Inside Access
Garage Spaces 2.0
Utilities Available Cable TV, Under Ground
Water Access N
Roof Type Shingle
Accessibility Level Entry - Main
Road Frontage Road Maintenance Agreement
Attached Garage 1
Total Parking Spaces 2
Garage Y
Building
Lot Description Front Yard, Landscaping, Level, No Thru Street, Rear Yard
Story 3
Foundation Slab
Sewer Public Sewer
Water Public
Architectural Style Colonial
Level or Stories 3
Additional Building Above Grade, Below Grade
Structure Type Dry Wall
New Construction N
Schools
School District Berkeley County Schools
Others
HOA Fee Include Common Area Maintenance,Road Maintenance,Snow Removal
Senior Community No
Tax ID 04 22E021500000000
Ownership Fee Simple
SqFt Source Estimated
Special Listing Condition Standard
Read Less Info
Want to know what your home might be worth? Contact us for a FREE valuation!

Our team is ready to help you sell your home for the highest possible price ASAP

Bought with Kimberly D Winters • Real Estate Innovations








