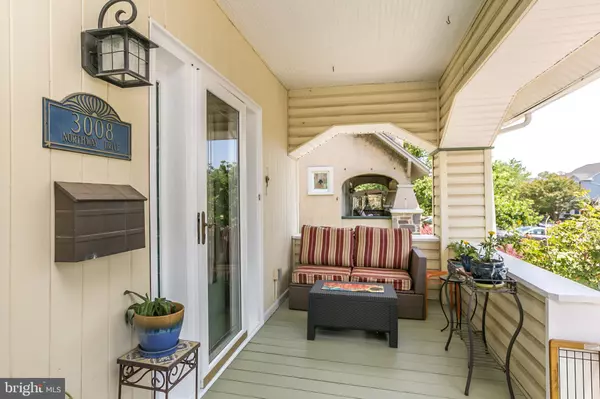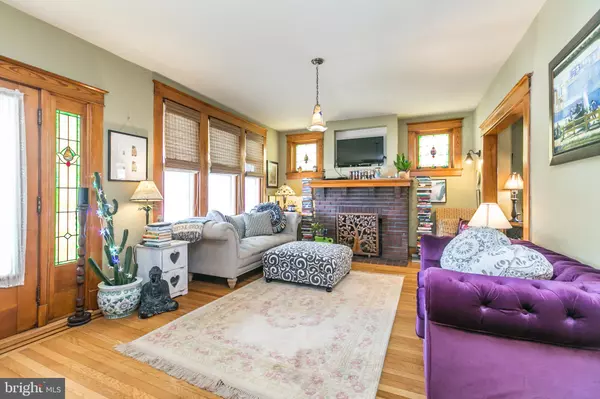$287,000
$262,500
9.3%For more information regarding the value of a property, please contact us for a free consultation.
3 Beds
2 Baths
1,550 SqFt
SOLD DATE : 06/28/2021
Key Details
Sold Price $287,000
Property Type Single Family Home
Sub Type Detached
Listing Status Sold
Purchase Type For Sale
Square Footage 1,550 sqft
Price per Sqft $185
Subdivision Parkville
MLS Listing ID MDBA551528
Sold Date 06/28/21
Style Bungalow
Bedrooms 3
Full Baths 1
Half Baths 1
HOA Y/N N
Abv Grd Liv Area 1,550
Originating Board BRIGHT
Year Built 1929
Annual Tax Amount $3,734
Tax Year 2021
Lot Size 5,998 Sqft
Acres 0.14
Property Description
Multiple offer situation. All offers due by 9am Monday 24th at 9am. This light-filled Parkville/Hamilton area bungalow will make you swoon! This beauty is on a tree-lined street close to restaurants, shops & major routes and DANGEROUSLY close to the famous Fenwick Bakery! There are many updates you will enjoy while still appreciating the charm and character of the original home. Features to mention include; porch front, beautiful gardens and bushes, original inlaid hardwood floors, original moldings throughout, gas fireplace in living room, kitchen extension with small breakfast area and an actual pantry, European feel kitchen with stainless appliances, powder room on main level, kitchen opens to deck overlooking yard, surprisingly HUGE closets in the bedrooms, renovated full bathroom upstairs with stand-up shower & skylight, stacked washer/dryer on upper level makes laundry so easy, unfinished basement with space for rooms, dual zoned heating and A/C, NEW roof 2018, long driveway for lots of off-street parking leads to an oversized garage....I could go on and on. Check the photos and schedule now. Showings begin 10am Friday 5/21. Make your appointment now.
Location
State MD
County Baltimore City
Zoning R-3
Rooms
Other Rooms Living Room, Dining Room, Primary Bedroom, Sitting Room, Bedroom 2, Bedroom 3, Kitchen, Breakfast Room, Laundry, Bathroom 1
Basement Other, Space For Rooms
Interior
Interior Features Attic, Breakfast Area, Dining Area, Floor Plan - Traditional, Kitchen - Eat-In, Kitchen - Table Space, Window Treatments, Wood Floors
Hot Water Natural Gas
Heating Forced Air, Zoned
Cooling Central A/C
Flooring Hardwood, Ceramic Tile
Fireplaces Number 1
Fireplaces Type Gas/Propane
Equipment Stove, Exhaust Fan, Dishwasher, Disposal, Washer/Dryer Stacked, Refrigerator, Water Heater
Fireplace Y
Window Features Double Pane,Replacement,Screens,Skylights
Appliance Stove, Exhaust Fan, Dishwasher, Disposal, Washer/Dryer Stacked, Refrigerator, Water Heater
Heat Source Natural Gas
Laundry Upper Floor
Exterior
Exterior Feature Deck(s), Porch(es)
Parking Features Garage - Front Entry
Garage Spaces 6.0
Fence Partially
Water Access N
Roof Type Asphalt,Shingle
Accessibility None
Porch Deck(s), Porch(es)
Total Parking Spaces 6
Garage Y
Building
Lot Description Rear Yard
Story 3
Sewer Public Sewer
Water Public
Architectural Style Bungalow
Level or Stories 3
Additional Building Above Grade, Below Grade
New Construction N
Schools
School District Baltimore City Public Schools
Others
Senior Community No
Tax ID 0327045559 089
Ownership Fee Simple
SqFt Source Assessor
Acceptable Financing VA, FHA, Conventional
Listing Terms VA, FHA, Conventional
Financing VA,FHA,Conventional
Special Listing Condition Standard
Read Less Info
Want to know what your home might be worth? Contact us for a FREE valuation!

Our team is ready to help you sell your home for the highest possible price ASAP

Bought with David Caplan • RE/MAX Ikon







