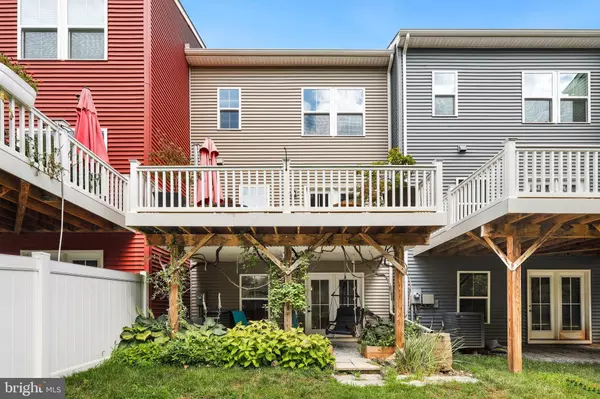$490,000
$495,000
1.0%For more information regarding the value of a property, please contact us for a free consultation.
3 Beds
3 Baths
2,160 SqFt
SOLD DATE : 10/21/2022
Key Details
Sold Price $490,000
Property Type Townhouse
Sub Type Interior Row/Townhouse
Listing Status Sold
Purchase Type For Sale
Square Footage 2,160 sqft
Price per Sqft $226
Subdivision Bradley Square
MLS Listing ID VAPW2033748
Sold Date 10/21/22
Style Colonial
Bedrooms 3
Full Baths 2
Half Baths 1
HOA Fees $85/mo
HOA Y/N Y
Abv Grd Liv Area 2,160
Originating Board BRIGHT
Year Built 2017
Annual Tax Amount $4,682
Tax Year 2022
Lot Size 1,838 Sqft
Acres 0.04
Property Description
You will love the lifestyle you can have in this home which offers you an open modern floor plan on 3 fully finished levels. This lovely home has 3 bedrooms on the upper level with bright natural light coming through the many windows!
The main living level has hardwood floors, a Chefs gourmet kitchen with Granite counters, lots of cabinets, stainless appliances, and a pantry for extra storage. The kitchen has an eat-in table space. The living area is off the kitchen which can also have a dining area. Head onto the back deck from the kitchen area. There is a removable cat window that gives access to the second-floor deck. It is very private and overlooks the common area and trees. A peaceful setting!
The lower level is finished with a living area and extra space for a home office/workout area or studio. There are hardwood floors throughout the lower level. You can also head out to the 2nd outdoor space that offers you a ground-floor back patio with a fan here you can relax and enjoy nature! There is a half bath on this level and access to the garage.
In this home, you will find Container Store customer closets, which you can see in the walk-in closet in the primary suite. The 3rd bedroom is being used as a custom dressing room with loads of storage options and is being used as a dressing room complete with a chandelier.
Hardwood throughout the main level, installed in 2016. There is a one-car garage and two-car driveway. The sellers have installed a humidifier for the entire house.
The Roof, the HVAC, the water heater, and the windows were all installed in 2016.
Located in BRADLEY SQUARE, in Manassas. Lots of visitor parking, sidewalks, and open areas throughout the neighborhood. Wonderful community amenities as well as premium commuter access- minutes to Rt 234 & I-66. Tons of nearby shopping, dining, and entertainment!
Location
State VA
County Prince William
Zoning R6
Rooms
Other Rooms Living Room, Kitchen, Family Room
Basement Fully Finished
Interior
Interior Features Floor Plan - Open, Kitchen - Island, Kitchen - Gourmet, Kitchen - Table Space
Hot Water Electric
Heating Heat Pump(s)
Cooling Central A/C
Flooring Hardwood
Equipment Built-In Microwave, Dryer, Washer, Dishwasher, Disposal, Humidifier, Icemaker, Refrigerator, Stove
Appliance Built-In Microwave, Dryer, Washer, Dishwasher, Disposal, Humidifier, Icemaker, Refrigerator, Stove
Heat Source Electric
Laundry Has Laundry, Upper Floor
Exterior
Exterior Feature Deck(s)
Parking Features Garage - Front Entry
Garage Spaces 3.0
Amenities Available Tot Lots/Playground
Water Access N
View Garden/Lawn, Trees/Woods
Accessibility None
Porch Deck(s)
Attached Garage 1
Total Parking Spaces 3
Garage Y
Building
Story 3
Foundation Slab
Sewer Public Sewer
Water Public
Architectural Style Colonial
Level or Stories 3
Additional Building Above Grade, Below Grade
New Construction N
Schools
Elementary Schools Bennett
Middle Schools Parkside
High Schools Osbourn Park
School District Prince William County Public Schools
Others
HOA Fee Include Common Area Maintenance,Snow Removal,Trash
Senior Community No
Tax ID 7794-77-5242
Ownership Fee Simple
SqFt Source Assessor
Horse Property N
Special Listing Condition Standard
Read Less Info
Want to know what your home might be worth? Contact us for a FREE valuation!

Our team is ready to help you sell your home for the highest possible price ASAP

Bought with Helaine D Newman • Berkshire Hathaway HomeServices PenFed Realty








