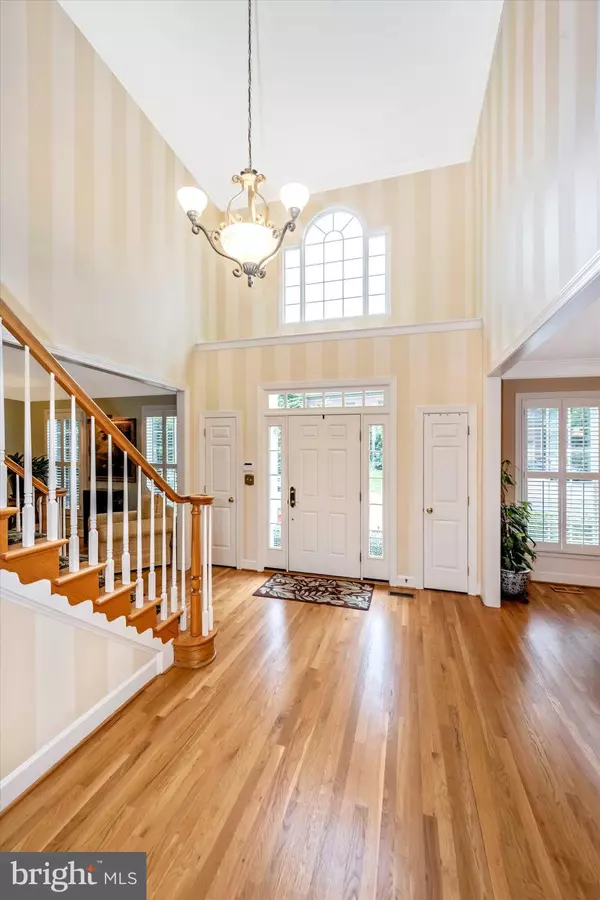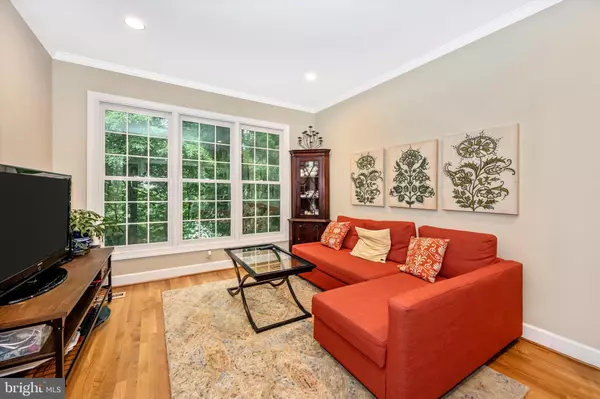$1,625,000
$1,589,900
2.2%For more information regarding the value of a property, please contact us for a free consultation.
5 Beds
5 Baths
6,098 SqFt
SOLD DATE : 08/05/2021
Key Details
Sold Price $1,625,000
Property Type Single Family Home
Sub Type Detached
Listing Status Sold
Purchase Type For Sale
Square Footage 6,098 sqft
Price per Sqft $266
Subdivision River Falls
MLS Listing ID MDMC753900
Sold Date 08/05/21
Style Colonial
Bedrooms 5
Full Baths 4
Half Baths 1
HOA Fees $133/mo
HOA Y/N Y
Abv Grd Liv Area 4,011
Originating Board BRIGHT
Year Built 2001
Annual Tax Amount $13,624
Tax Year 2021
Lot Size 7,906 Sqft
Acres 0.18
Property Description
WELCOME TO THIS STUNNING HOME IN RIVER FALLS COMMUNITY IN POTOMAC. A MUST SEE! Main level offers a welcoming two-story foyer, gleaming hardwood floors throughout, formal living and dining room, spacious office, great room with gas fireplace, gourmet kitchen, a walk-in and a butler's pantry, and a beautiful breakfast room with a private balcony. Upper level includes three spacious bedrooms with large closets, 2 full baths, an expansive master suite with 2 walk-in closets, dressing area, master bath with dual head shower and a soaking tub. Laundry room is located on the upper level. The finished walk-out lower level offers a large recreation room, bedroom with full bath, Gym, a music room, utility, storage area, leading to a beautiful, covered Porch, stone patio overlooking the wooded lot and pond! One of the 2 AC units was replaced in 2019, and refrigerator in 2018. Generator and refrigerator in the garage convey. Club House, Common Grounds, Community Center, Pool Membership Available. Access to C & O canal, parks, trails, golf, Ice Center, tennis, restaurants, and Potomac Village. Sellers are relocating and would prefer to settle 7/30 or option to rent back. PLEASE READ- As a courtesy to homeowners, ALL must wear masks and booties! Thank you in advance!
Location
State MD
County Montgomery
Zoning R200
Rooms
Other Rooms Living Room, Dining Room, Bedroom 5, Kitchen, Family Room, Breakfast Room, Exercise Room, Laundry, Office, Storage Room, Utility Room, Media Room
Basement Daylight, Full, Walkout Level
Interior
Interior Features Breakfast Area, Built-Ins, Studio, Wood Floors, Bar, Butlers Pantry, Dining Area, Floor Plan - Traditional, Kitchen - Table Space, Kitchen - Gourmet, Recessed Lighting, Upgraded Countertops, Walk-in Closet(s), Window Treatments, Pantry
Hot Water Natural Gas
Heating Forced Air
Cooling Central A/C
Flooring Hardwood, Carpet, Ceramic Tile
Fireplaces Number 1
Equipment Dishwasher, Disposal, Dryer, Refrigerator, Washer
Furnishings Yes
Fireplace Y
Appliance Dishwasher, Disposal, Dryer, Refrigerator, Washer
Heat Source Natural Gas
Laundry Upper Floor
Exterior
Exterior Feature Balcony, Patio(s)
Parking Features Garage - Front Entry
Garage Spaces 2.0
Amenities Available Tot Lots/Playground, Club House, Pool Mem Avail
Water Access N
View Trees/Woods, Scenic Vista
Accessibility Level Entry - Main
Porch Balcony, Patio(s)
Attached Garage 2
Total Parking Spaces 2
Garage Y
Building
Lot Description Trees/Wooded, Rear Yard, Landscaping
Story 3
Sewer Public Sewer
Water Public
Architectural Style Colonial
Level or Stories 3
Additional Building Above Grade, Below Grade
New Construction N
Schools
Elementary Schools Carderock Springs
Middle Schools Pyle
High Schools Walt Whitman
School District Montgomery County Public Schools
Others
Pets Allowed Y
HOA Fee Include Common Area Maintenance,Management,Reserve Funds
Senior Community No
Tax ID 161002843616
Ownership Fee Simple
SqFt Source Assessor
Horse Property N
Special Listing Condition Standard
Pets Allowed No Pet Restrictions
Read Less Info
Want to know what your home might be worth? Contact us for a FREE valuation!

Our team is ready to help you sell your home for the highest possible price ASAP

Bought with Viktar Kutsevich • Samson Properties







