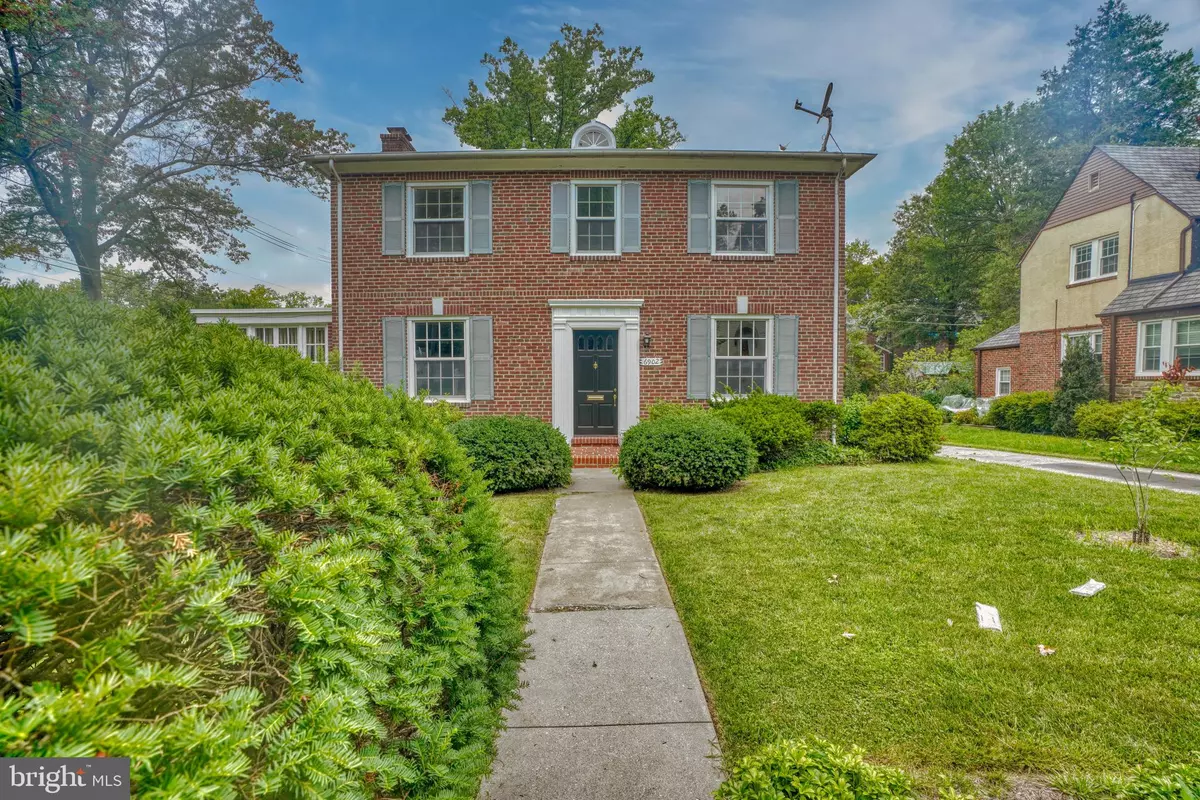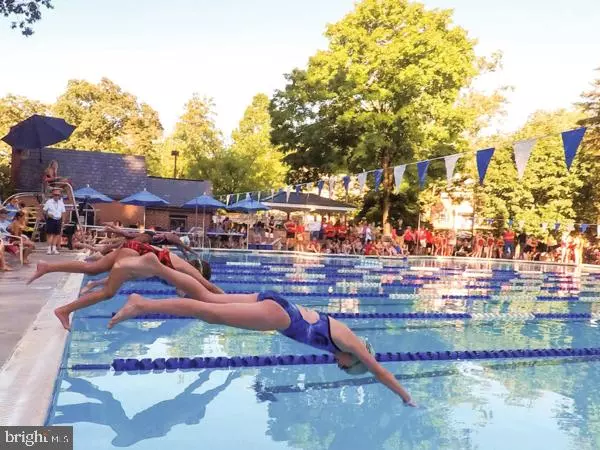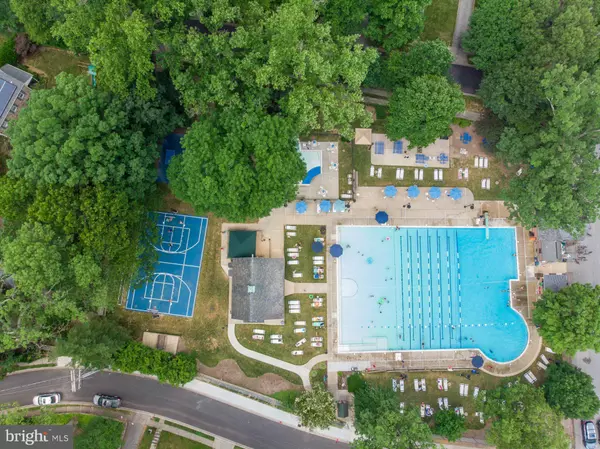$576,000
$550,000
4.7%For more information regarding the value of a property, please contact us for a free consultation.
4 Beds
2 Baths
2,302 SqFt
SOLD DATE : 09/03/2021
Key Details
Sold Price $576,000
Property Type Single Family Home
Sub Type Detached
Listing Status Sold
Purchase Type For Sale
Square Footage 2,302 sqft
Price per Sqft $250
Subdivision Stoneleigh
MLS Listing ID MDBC2005066
Sold Date 09/03/21
Style Colonial
Bedrooms 4
Full Baths 1
Half Baths 1
HOA Y/N N
Abv Grd Liv Area 1,902
Originating Board BRIGHT
Year Built 1938
Annual Tax Amount $5,966
Tax Year 2020
Lot Size 10,000 Sqft
Acres 0.23
Lot Dimensions 1.00 x
Property Description
New listing in Stoneleigh! Opportunity knocks with this spacious all brick center hall colonial. This home is being sold as-is but has been well maintained and has some very nice updates. The house is in a choice location within the neighborhood and the lot is flat and well landscaped. This home has a traditional floor plan. The main floor features an entrance foyer with a hallway and coat closet, a powder room, a large formal living room with a wood-burning fireplace and built-ins, a formal dining room, and an eat -in kitchen. There is a sunroom with french doors to a covered back porch. The upper level has four large bedrooms and one main full bath. There are hardwood floors throughout the main level (except kitchen) and upper level. The basement has a rec room with paneling and carpet. The laundry is located in the large unfished portion of the basement. The central AC is approximately 5 yrs. old, the roof is about 10 yrs. old. Windows are double pane, wood frame replacement (age is unknown). There is a detached two-car garage but the door has been removed. The main level and upper level have been freshly painted. Bring your contractor and your Pinterest board ideas! This property qualifies for MD Historical Trust Homeowner Tax credits.
Location
State MD
County Baltimore
Zoning R
Rooms
Other Rooms Living Room, Dining Room, Bedroom 2, Bedroom 4, Kitchen, Bedroom 1, Sun/Florida Room, Bathroom 1, Bathroom 3, Half Bath
Basement Partially Finished, Sump Pump, Walkout Stairs
Interior
Interior Features Built-Ins, Kitchen - Eat-In
Hot Water Natural Gas
Heating Hot Water, Radiator
Cooling Central A/C
Flooring Hardwood
Fireplaces Number 1
Equipment Built-In Microwave, Oven/Range - Gas, Dryer - Electric, Washer, Dishwasher, Refrigerator
Window Features Double Hung,Double Pane,Wood Frame
Appliance Built-In Microwave, Oven/Range - Gas, Dryer - Electric, Washer, Dishwasher, Refrigerator
Heat Source Natural Gas
Exterior
Parking Features Garage - Front Entry
Garage Spaces 2.0
Utilities Available Natural Gas Available, Electric Available
Water Access N
Roof Type Asphalt
Accessibility None
Total Parking Spaces 2
Garage Y
Building
Story 3
Sewer Public Sewer
Water Public
Architectural Style Colonial
Level or Stories 3
Additional Building Above Grade, Below Grade
New Construction N
Schools
Elementary Schools Stoneleigh
Middle Schools Dumbarton
High Schools Towson
School District Baltimore County Public Schools
Others
Senior Community No
Tax ID 04090920300330
Ownership Fee Simple
SqFt Source Assessor
Special Listing Condition Standard
Read Less Info
Want to know what your home might be worth? Contact us for a FREE valuation!

Our team is ready to help you sell your home for the highest possible price ASAP

Bought with Anne Marie M Balcerzak • AB & Co Realtors, Inc.








