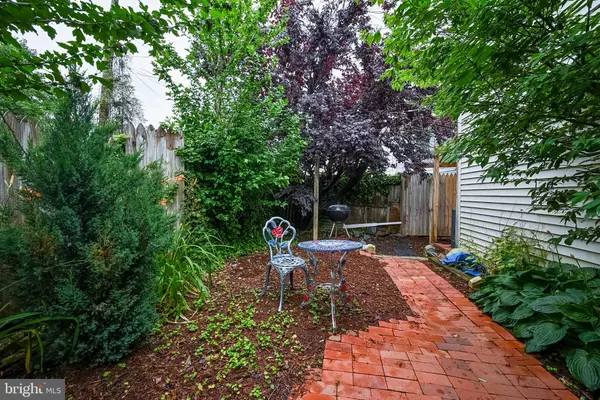$150,000
$139,900
7.2%For more information regarding the value of a property, please contact us for a free consultation.
2 Beds
1 Bath
1,050 SqFt
SOLD DATE : 07/25/2022
Key Details
Sold Price $150,000
Property Type Single Family Home
Sub Type Twin/Semi-Detached
Listing Status Sold
Purchase Type For Sale
Square Footage 1,050 sqft
Price per Sqft $142
Subdivision Hedgeville
MLS Listing ID DENC2026526
Sold Date 07/25/22
Style Tudor
Bedrooms 2
Full Baths 1
HOA Y/N N
Abv Grd Liv Area 1,050
Originating Board BRIGHT
Year Built 1989
Annual Tax Amount $1,601
Tax Year 2021
Lot Size 871 Sqft
Acres 0.02
Lot Dimensions 15.00 x 45.00
Property Description
What an AMAZING OPPORTUNITY! Looking for the Perfect Home? Perfect Rental? This appealing 2 BD, 1 BA brick and vinyl twin home in Hedgeville is a Gem. Built in 1989, pride of ownership shines in this bright sunny home as the owners have kept this property maintained. Located between S Jackson and S Van Buren, parking is a breeze on this street and you have a driveway. As you approach the home, you are Welcomed by the tree lined street, raised 3 step entry with iron rail and warm tone brick accented front of the home. As you enter, the main level features a large open Living Room with neutral color palette, warm wall to wall carpet, 2 over sized windows that flood the room with sunshine and a passageway that is open to the eat-in Kitchen. The eat-in kitchen has soft tone grey cabinets, modern grey tone vinyl floor, butcher look counters, subway tile accent backsplash, Ebony appliances including: smooth top electric stove, range hood fan, refrigerator, an under mount deep single sink with a single faucet and window above the sink. Beyond the kitchen is a private yard with patio area that has light filtering corrugated panels, block pavers and a privacy 6 ft fence; perfect for relaxing and cookouts. Upstairs, the 2nd floor offers 2 spacious bedrooms with carpeted floors, large closets and a very nice wide open hallway. The full bath offers solid surface tub/shower surround, solid surface sink top vanity, bright design bar lighting, vanity mirror storage cabinet and a deep tone floor. Full basement is not considered finished but does has dry walled area that makes for easy storage options and is very comfortable for when you take care of laundry. Systems include: Gas hot air heating, central air conditioning, gas water heater complemented by a flat roof, Brick and Vinyl exterior, front storm door, covered back patio area with open side yard that is all fenced and perfect for entertaining, and features a private driveway. Convenient and great location; minutes to the Wilmington Riverfront and train station, easy I95, I495 and I295 access routes, walking distance to the local grocery store, blocks from downtown! Christiana school district. The home and the driveway/side yard are 2 separate parcels; both being conveyed together in this sale to the new owner.
Location
State DE
County New Castle
Area Wilmington (30906)
Zoning 26R-3
Rooms
Other Rooms Living Room, Bedroom 2, Kitchen, Bedroom 1, Laundry, Storage Room, Bathroom 1
Basement Poured Concrete
Interior
Hot Water Natural Gas
Heating Forced Air
Cooling Central A/C
Flooring Carpet, Laminated
Fireplace N
Heat Source Natural Gas
Laundry Basement
Exterior
Garage Spaces 1.0
Fence Partially, Privacy, Rear
Waterfront N
Water Access N
Roof Type Flat
Accessibility None
Parking Type Driveway, Off Site, On Street
Total Parking Spaces 1
Garage N
Building
Lot Description Rear Yard, SideYard(s)
Story 2
Foundation Concrete Perimeter
Sewer Public Sewer
Water Public
Architectural Style Tudor
Level or Stories 2
Additional Building Above Grade, Below Grade
Structure Type Dry Wall
New Construction N
Schools
Elementary Schools Stubbs
Middle Schools Bayard
High Schools Newark
School District Christina
Others
Senior Community No
Tax ID 26-034.30-683
Ownership Fee Simple
SqFt Source Assessor
Acceptable Financing Cash, Conventional, VA
Listing Terms Cash, Conventional, VA
Financing Cash,Conventional,VA
Special Listing Condition Standard
Read Less Info
Want to know what your home might be worth? Contact us for a FREE valuation!

Our team is ready to help you sell your home for the highest possible price ASAP

Bought with Melinda A Proctor • RE/MAX Premier Properties








