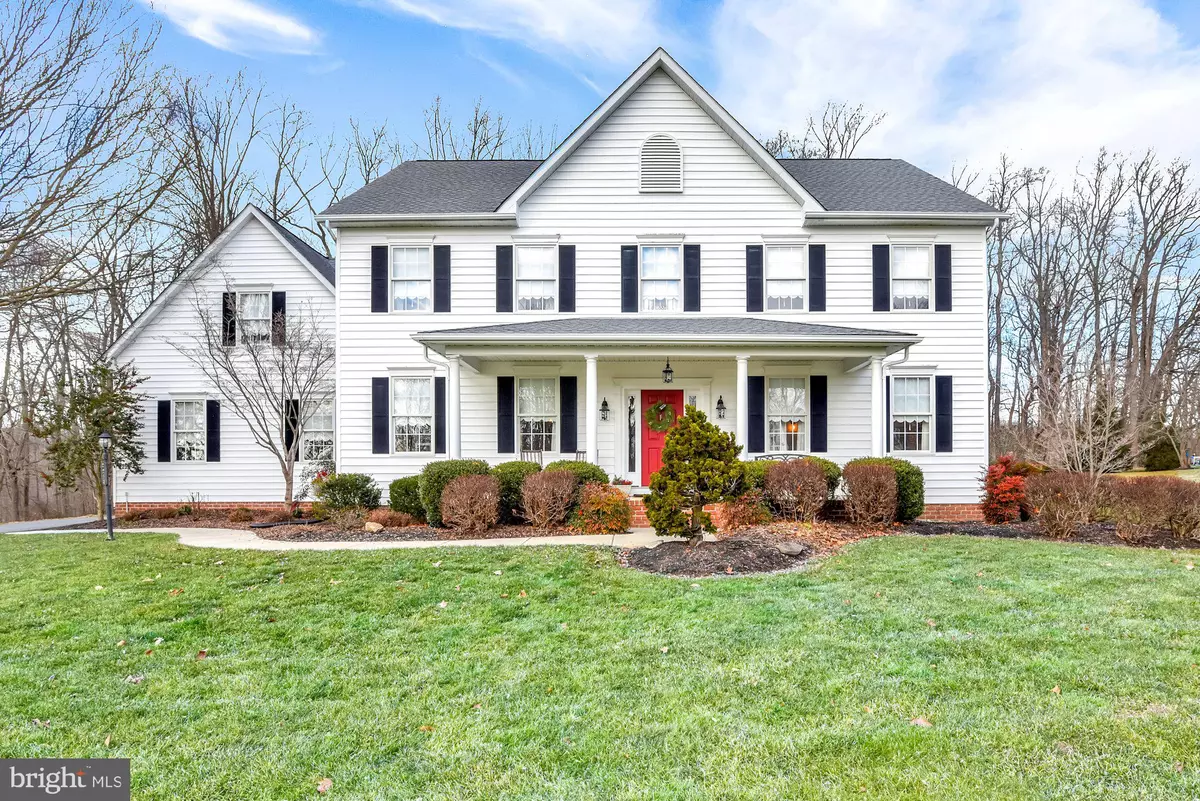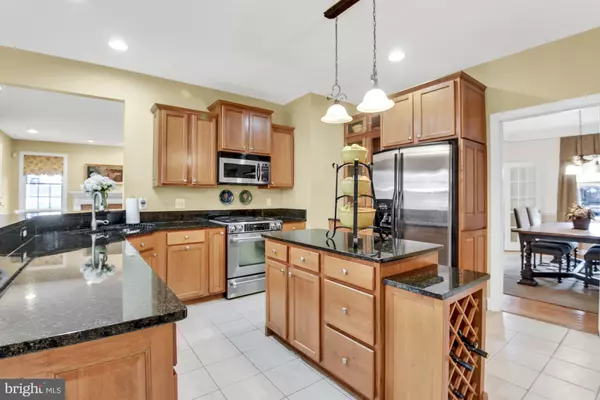$640,000
$595,000
7.6%For more information regarding the value of a property, please contact us for a free consultation.
5 Beds
3 Baths
4,367 SqFt
SOLD DATE : 02/19/2021
Key Details
Sold Price $640,000
Property Type Single Family Home
Sub Type Detached
Listing Status Sold
Purchase Type For Sale
Square Footage 4,367 sqft
Price per Sqft $146
Subdivision None Available
MLS Listing ID MDHR255812
Sold Date 02/19/21
Style Cape Cod
Bedrooms 5
Full Baths 2
Half Baths 1
HOA Y/N N
Abv Grd Liv Area 3,518
Originating Board BRIGHT
Year Built 2002
Annual Tax Amount $5,313
Tax Year 2020
Lot Size 3.570 Acres
Acres 3.57
Property Description
*** UPDATE: Multiple Offers Received, offer submission deadline is now SUNDAY at 6pm *** Gorgeous Colonial with stunning features throughout! Youll love entertaining in this spacious home with gleaming hardwood floors, a gourmet kitchen and fabulous space on every level! The gourmet kitchen features updated granite countertops, tons of cabinet and countertop space, stainless steel appliances and a built in wine rack. Gleaming hardwood floors are throughout the main level in the foyer, living room, dining room and family room! Plenty of space for family, guests and hobbies with five bedrooms on the upper level and a fully finished lower level! The primary bedroom and a second bedroom have newly installed hardwood floors. Lower level is fully finished making a great place for a home entertainment system or game room. Both full bathrooms were recently renovated! GeoThermal Furnace and oversized 2.5 car garage! The large flat yard backs up to trees and perfect for pets, games and BBQs ! Private covered patio is perfect for morning coffee or dinners out back.
Location
State MD
County Harford
Zoning AG
Rooms
Basement Fully Finished, Walkout Stairs
Interior
Interior Features Breakfast Area, Carpet, Ceiling Fan(s), Combination Kitchen/Dining, Crown Moldings, Dining Area, Family Room Off Kitchen, Formal/Separate Dining Room, Kitchen - Gourmet, Recessed Lighting, Wood Floors
Hot Water Electric
Heating Forced Air
Cooling Ceiling Fan(s), Central A/C, Geothermal
Fireplaces Number 1
Fireplaces Type Wood
Equipment Dishwasher, Disposal, Dryer, Oven/Range - Electric, Refrigerator, Washer
Fireplace Y
Appliance Dishwasher, Disposal, Dryer, Oven/Range - Electric, Refrigerator, Washer
Heat Source Electric, Geo-thermal
Laundry Has Laundry, Main Floor
Exterior
Exterior Feature Patio(s), Porch(es), Roof
Parking Features Additional Storage Area, Garage - Side Entry
Garage Spaces 2.0
Water Access N
Accessibility None
Porch Patio(s), Porch(es), Roof
Attached Garage 2
Total Parking Spaces 2
Garage Y
Building
Lot Description Backs to Trees, Level, Front Yard, Partly Wooded, Rear Yard, Trees/Wooded
Story 3
Sewer On Site Septic
Water Well
Architectural Style Cape Cod
Level or Stories 3
Additional Building Above Grade, Below Grade
New Construction N
Schools
Elementary Schools North Bend
Middle Schools North Harford
High Schools North Harford
School District Harford County Public Schools
Others
Senior Community No
Tax ID 1304098099
Ownership Fee Simple
SqFt Source Assessor
Special Listing Condition Standard
Read Less Info
Want to know what your home might be worth? Contact us for a FREE valuation!

Our team is ready to help you sell your home for the highest possible price ASAP

Bought with Timothy Langhauser • Compass Home Group, LLC







