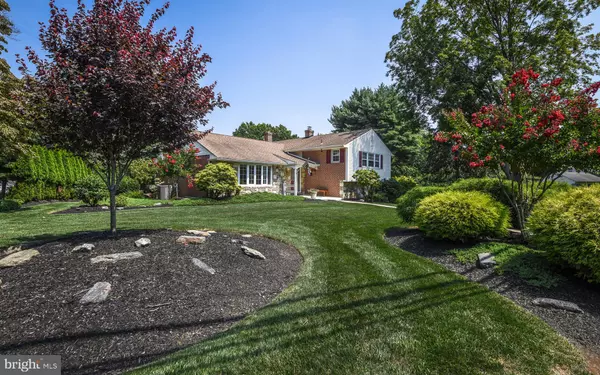$500,000
$500,000
For more information regarding the value of a property, please contact us for a free consultation.
3 Beds
3 Baths
2,338 SqFt
SOLD DATE : 09/30/2021
Key Details
Sold Price $500,000
Property Type Single Family Home
Sub Type Detached
Listing Status Sold
Purchase Type For Sale
Square Footage 2,338 sqft
Price per Sqft $213
Subdivision Brookwood
MLS Listing ID PAMC2006280
Sold Date 09/30/21
Style Split Level
Bedrooms 3
Full Baths 2
Half Baths 1
HOA Y/N N
Abv Grd Liv Area 2,338
Originating Board BRIGHT
Year Built 1963
Annual Tax Amount $9,163
Tax Year 2021
Lot Size 0.439 Acres
Acres 0.44
Lot Dimensions 123.00 x 0.00
Property Description
Fantastic, Impeccable Custom 2-Story Home With Tons of Upgrades, Custom Built-Ins, Gleaming Hardwood Floors Throughout; Newer Windows, Roof, Heater, AC, Water Heater; Enclosed Sun Room Off Kitchen, Paver Walkway, Enlarged Driveway, Side Entrance Garage Off Kenwood Rd, Beautiful Perennials and Landscaping, Finished Basement With Egress Window and the List Continues! The Square Footage in Public Records Does Not Include the Enclosed Florida Room or the Finished Basement, Altogether the Total Livable Square Footage is Just Under 2500 Square Feet! On Moreland Road, However a Corner Lot With Side Driveway on Kenwood Rd and Plenty of Off Street and On Street Parking; This Fabulous Home Has Amazing Curb Appeal, and is Situated on Almost Half an Acre; Every Tree is Pruned and Shaped, There is Nothing Out Of Place In or Out of This Home; The Inside of This Home is Also Impeccable, As If No One Lives Here, However, Has a Welcoming Feeling As Soon As You Step Into The Foyer; Inside Features Beautiful Hardwood Floors Throughout Most of the Home, Newer Pella Windows, Custom Built-Ins, Updated Kitchen and Baths and Much More; Living Room With Full Wall Bow Window, Full Wall Custom Built-in Cabinets and Crown Molding; Dining Room With Crown Molding, Wainscoting, Large Bay Window and Hardwood Floors; Eat-In Kitchen With Hardwood Floors, Stainless Appliances, Granite Top, Built-Ins, Double Sink, Desk, Tile Backsplash and Sliders to Sun Room; Sun Room With 3 Walls of Glass With 2 Sets of Sliding Glass Doors, Lattice Ceiling, Ceiling Fan and Access to Paver Patio on One Side With Barbecue and Steps to Large Concrete Patio Surround By Decorative Metal Railings; Family Room With Brick Fireplace, Custom Built-ins, Ceramic Tile Floors, Crown Molding French Doors to Concrete Enclosed Patio Overlooking the Backyard and a Doors to Both the Driveway and the Attached Garage; Laundry Room With Cabinets, Sink and Tons of Storage; Hall Bath With Ceramic Tile Floor and Pedestal Sink; Second Floor Has 3 Large Bedrooms All With Hardwood Floors and Crown Molding, With All Bigger Than the 4 Bedroom Homes in the Area, Especially the Master Bedroom; Master Bedroom With 2 Walk-In Closets and Attic Access; Updated Master Bathroom With Vanity, Tiled Walls, and a Clear Glass Shower With Tile Walls; Second/Third Bedrooms Both With Double Door Closets; Lower Level/Man Cave is Finished With a Large Room for Games, Working Out as Well as an Egress Window With Immediate & Easy Access to the Outside; Tons of Storage as Well With 2 Storage Closets With Tons of Built-In Shelving; Large Oversized Garage With Shelving, Tool Bench and Also a Great Place For Storing Things; Close to Public Transportation and Trains Station For a Short Ride to Center City!! This Home Will Not Last!!! Certified Pre-Owned Home Has Been Pre-Inspected, Report Available in MLS Downloads, See What Repairs Have Been Made!
Location
State PA
County Montgomery
Area Lower Moreland Twp (10641)
Zoning CR2
Rooms
Other Rooms Living Room, Dining Room, Primary Bedroom, Bedroom 2, Kitchen, Family Room, Basement, Foyer, Bedroom 1, Sun/Florida Room, Laundry, Bathroom 1, Primary Bathroom
Basement Fully Finished
Interior
Interior Features Breakfast Area, Built-Ins, Kitchen - Eat-In, Ceiling Fan(s), Chair Railings, Crown Moldings, Formal/Separate Dining Room
Hot Water Natural Gas
Heating Forced Air
Cooling Central A/C
Flooring Carpet, Ceramic Tile, Hardwood
Fireplaces Number 1
Fireplaces Type Gas/Propane, Brick
Equipment Dishwasher, Dryer, Refrigerator, Washer, Built-In Microwave, Built-In Range, Oven/Range - Electric
Furnishings Yes
Fireplace Y
Window Features Bay/Bow
Appliance Dishwasher, Dryer, Refrigerator, Washer, Built-In Microwave, Built-In Range, Oven/Range - Electric
Heat Source Natural Gas
Laundry Lower Floor
Exterior
Exterior Feature Patio(s), Porch(es)
Garage Garage - Side Entry, Oversized, Inside Access
Garage Spaces 8.0
Waterfront N
Water Access N
Roof Type Pitched,Shingle
Accessibility None
Porch Patio(s), Porch(es)
Parking Type Attached Garage, Driveway, On Street
Attached Garage 2
Total Parking Spaces 8
Garage Y
Building
Story 2
Sewer Public Sewer
Water Public
Architectural Style Split Level
Level or Stories 2
Additional Building Above Grade, Below Grade
New Construction N
Schools
School District Lower Moreland Township
Others
Pets Allowed N
Senior Community No
Tax ID 41-00-05839-006
Ownership Fee Simple
SqFt Source Assessor
Acceptable Financing Cash, FHA, VA, Conventional
Listing Terms Cash, FHA, VA, Conventional
Financing Cash,FHA,VA,Conventional
Special Listing Condition Standard
Read Less Info
Want to know what your home might be worth? Contact us for a FREE valuation!

Our team is ready to help you sell your home for the highest possible price ASAP

Bought with Rosario Khatri • EXP Realty, LLC








