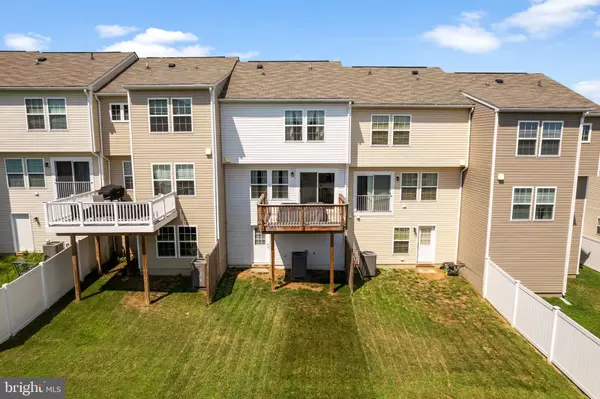$235,000
$235,000
For more information regarding the value of a property, please contact us for a free consultation.
3 Beds
4 Baths
2,148 SqFt
SOLD DATE : 09/29/2022
Key Details
Sold Price $235,000
Property Type Townhouse
Sub Type Interior Row/Townhouse
Listing Status Sold
Purchase Type For Sale
Square Footage 2,148 sqft
Price per Sqft $109
Subdivision Stonebrook Village
MLS Listing ID WVBE2012052
Sold Date 09/29/22
Style Traditional
Bedrooms 3
Full Baths 2
Half Baths 2
HOA Fees $16/ann
HOA Y/N Y
Abv Grd Liv Area 1,734
Originating Board BRIGHT
Year Built 2018
Annual Tax Amount $1,077
Tax Year 2021
Lot Size 2,178 Sqft
Acres 0.05
Lot Dimensions 0.00 x 0.00
Property Description
Beautiful like new townhome that is affordable. Less than 5 miles from interstate 81! This townhome is a well taken care of home that features 3 beds, four baths and a generous basement that could serve as a 4th bedroom with it's own half bath. Walkout level access to the rear yard! On the main level you will find a large eat-in kitchen with center island. Additionally, there is a dining area with sliding glass door leading to a nice deck for relaxation. The kitchen opens to the large comfy family room with a half bath! On the upper level you'll find the master bedroom with private bath offering a double vanity sink, a large soaking tub and separate shower stall. The master offers a large spacious walk-in closet as well. The upstairs offers an additional roomy guest bedroom and another bedroom or home office space. The upper level also offers a full hall bath with a standard tub/shower. You will not be disappointed with this lovely town house! Call for a showing asap!!
Location
State WV
County Berkeley
Zoning 101
Rooms
Other Rooms Primary Bedroom, Bedroom 2, Kitchen, Family Room, Foyer, Bedroom 1, Office, Full Bath, Half Bath
Basement Improved, Garage Access, Outside Entrance, Partial, Walkout Level
Interior
Interior Features Carpet, Ceiling Fan(s), Combination Kitchen/Dining, Family Room Off Kitchen, Floor Plan - Open
Hot Water Electric
Heating Heat Pump(s)
Cooling Central A/C, Ceiling Fan(s)
Flooring Carpet, Vinyl, Laminated
Equipment Built-In Microwave, Dishwasher, Exhaust Fan, Refrigerator, Stove, Disposal, Dryer, Washer
Furnishings No
Fireplace N
Appliance Built-In Microwave, Dishwasher, Exhaust Fan, Refrigerator, Stove, Disposal, Dryer, Washer
Heat Source Electric
Exterior
Exterior Feature Deck(s)
Parking Features Garage - Front Entry
Garage Spaces 2.0
Utilities Available Cable TV Available, Phone Available
Water Access N
Street Surface Black Top
Accessibility None
Porch Deck(s)
Road Frontage Road Maintenance Agreement
Attached Garage 1
Total Parking Spaces 2
Garage Y
Building
Lot Description No Thru Street, Rear Yard
Story 3
Foundation Slab
Sewer Public Sewer
Water Public
Architectural Style Traditional
Level or Stories 3
Additional Building Above Grade, Below Grade
Structure Type Dry Wall
New Construction N
Schools
School District Berkeley County Schools
Others
Pets Allowed Y
Senior Community No
Tax ID 04 22E022400000000
Ownership Fee Simple
SqFt Source Estimated
Security Features Smoke Detector
Acceptable Financing VA, USDA, FHA, Conventional, Cash, Bank Portfolio
Horse Property N
Listing Terms VA, USDA, FHA, Conventional, Cash, Bank Portfolio
Financing VA,USDA,FHA,Conventional,Cash,Bank Portfolio
Special Listing Condition Standard
Pets Allowed Cats OK, Dogs OK
Read Less Info
Want to know what your home might be worth? Contact us for a FREE valuation!

Our team is ready to help you sell your home for the highest possible price ASAP

Bought with Brandon Bennett • Weichert Realtors - Blue Ribbon








