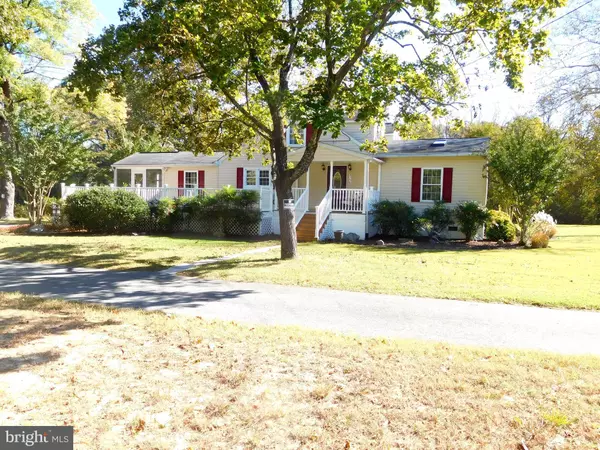$571,000
$571,000
For more information regarding the value of a property, please contact us for a free consultation.
4 Beds
2 Baths
2,117 SqFt
SOLD DATE : 12/10/2021
Key Details
Sold Price $571,000
Property Type Single Family Home
Sub Type Detached
Listing Status Sold
Purchase Type For Sale
Square Footage 2,117 sqft
Price per Sqft $269
Subdivision None Available
MLS Listing ID MDAA2012844
Sold Date 12/10/21
Style Cape Cod
Bedrooms 4
Full Baths 2
HOA Y/N N
Abv Grd Liv Area 1,697
Originating Board BRIGHT
Year Built 1948
Annual Tax Amount $4,290
Tax Year 2020
Lot Size 2.760 Acres
Acres 2.76
Property Description
A One of a kind property. 2.76 Private Acres, backing to open space. Woods on both sides, Plat available in documents. 2+ car garage 26.8 x30' with attached 22'x18' heated party room. Large storage room in back of garage and the entire upper attic of garage is shelving and storage. Nice inground 20'x38'concrete pool with Tiki Hut. Renovations and upgrades in 2002 & 2018. Large deck and sun room. Porch . Open newer Kitchen. All appliances. Well Pump replaced in 2020. Septic was pumped august 2021. New water system 2018. Lower level offers bedroom, work out room, laundry with exit. Could be 5th bedroom in lower level. Storage. This is a great home, the property is amazing. Super long driveway, plenty of parking.. One hour notice required
Location
State MD
County Anne Arundel
Zoning OS
Rooms
Other Rooms Living Room, Bedroom 4, Kitchen, Bedroom 1, Sun/Florida Room, Laundry, Office, Bonus Room, Hobby Room, Full Bath
Basement Outside Entrance, Partially Finished, Windows, Interior Access, Heated, Connecting Stairway
Main Level Bedrooms 1
Interior
Interior Features Attic, Carpet, Ceiling Fan(s), Family Room Off Kitchen, Floor Plan - Open, Kitchen - Island, Skylight(s), Soaking Tub, Walk-in Closet(s), Upgraded Countertops, Water Treat System, Wood Floors
Hot Water Electric
Heating Forced Air
Cooling Central A/C, Ceiling Fan(s), Dehumidifier
Flooring Wood, Partially Carpeted, Hardwood
Equipment Built-In Microwave, Cooktop, Dryer - Electric, Oven - Self Cleaning, Washer, Water Conditioner - Owned, Exhaust Fan, Freezer, Humidifier
Appliance Built-In Microwave, Cooktop, Dryer - Electric, Oven - Self Cleaning, Washer, Water Conditioner - Owned, Exhaust Fan, Freezer, Humidifier
Heat Source Oil
Exterior
Parking Features Garage Door Opener
Garage Spaces 2.0
Pool Concrete, In Ground
Utilities Available Propane
Water Access N
Roof Type Asphalt
Accessibility None
Total Parking Spaces 2
Garage Y
Building
Story 3
Foundation Block
Sewer Septic Exists
Water Well
Architectural Style Cape Cod
Level or Stories 3
Additional Building Above Grade, Below Grade
New Construction N
Schools
School District Anne Arundel County Public Schools
Others
Pets Allowed Y
Senior Community No
Tax ID 020300033275375
Ownership Fee Simple
SqFt Source Assessor
Acceptable Financing Conventional, FHA, Cash
Horse Property N
Listing Terms Conventional, FHA, Cash
Financing Conventional,FHA,Cash
Special Listing Condition Standard
Pets Allowed No Pet Restrictions
Read Less Info
Want to know what your home might be worth? Contact us for a FREE valuation!

Our team is ready to help you sell your home for the highest possible price ASAP

Bought with Kristian A Kan • Northrop Realty








