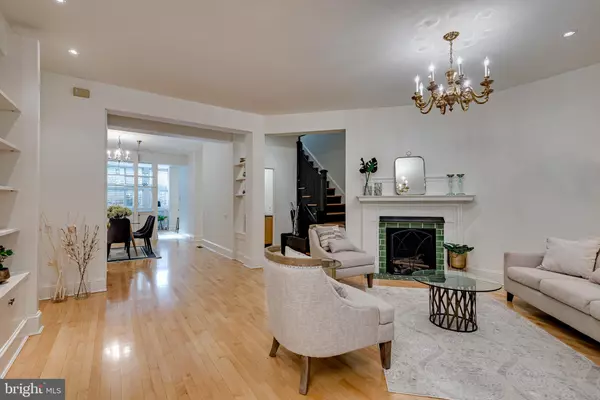$2,274,000
$2,274,000
For more information regarding the value of a property, please contact us for a free consultation.
5 Beds
4 Baths
3,345 SqFt
SOLD DATE : 10/15/2021
Key Details
Sold Price $2,274,000
Property Type Townhouse
Sub Type Interior Row/Townhouse
Listing Status Sold
Purchase Type For Sale
Square Footage 3,345 sqft
Price per Sqft $679
Subdivision Garfield
MLS Listing ID DCDC2011110
Sold Date 10/15/21
Style Traditional
Bedrooms 5
Full Baths 3
Half Baths 1
HOA Y/N N
Abv Grd Liv Area 3,345
Originating Board BRIGHT
Year Built 1910
Annual Tax Amount $12,973
Tax Year 2020
Lot Size 2,000 Sqft
Acres 0.05
Property Description
Historic grace meets modern convenience, steps from Rock Creek Park. This 5 BR, 3.5 bath Wardman-style beauty offers 3,345 square feet of beautifully renovated historical detail with modern amenities throughout. With an open plan interior, five outdoor living areas, a gracious Primary Suite, a gleaming basement nanny/in-law suite, and 3 laundry areas, this is a one-of-a-kind find all steps from the fine restaurants and shops of Woodley Park.
An arresting 12-foot wall of windows faces the rear English garden, and the open plan brings that light throughout the main floor from the kitchen, family room, and dining room through to the living room. The spacious living room is itself bathed in light from a large skylight gracing the front porch which overlooks another English garden surrounded by an unusual historic wrought iron fence. Additional light streams into the house through the stairway from a cathedral skylight on the third floor, as well as through expansive windows and French doors throughout. The front and back windows on the main level all feature custom all-wood plantation shutters while the rest of the windows in the house feature custom all-wood blinds. Completely repainted inside and out, all four levels feature high ceilings, beautiful floors of heart pine, maple, and travertine, as well as generous storage capacity with 6 walk-ins and 15 reach-in closets, all of them fitted with inside lights.
A sleek chefs kitchen is decked with top-line appliances, solid birch cabinets, a pantry, granite countertops, and an eat-at peninsula leading to the outdoor dining and entertainment area- itself graced by the stunning copper-trimmed glass facade of the main floor. The bathrooms feature solid cherry cabinets, granite countertops, and glass shower doors. The owners bathroom additionally features a self-cleaning soaking tub and a steam shower.
The house ensures a safe and comfortable living environment by featuring a 3-zone radiant heat system, 3 AC units, 3 electric panels, a whole house water filter system, TPO roofs (30-year life), completely upgraded energy-efficient architecturally correct windows and doors. Lead paint and lead water certifications, termite and pest certifications, as well as yearly AC and boiler certifications available.
Thoughtful renovations have brought together historic charm and the best of modern living, with recognition by the Woodley Park House Tour, The Washington Post, and This Old House. The home provides city living at its best in the heart of Woodley Park, including access to the Oyster Bilingual School district and within walking distance to some of the finest schools in DC including Maret, Washington International School, Beauvoir, and St. Albans. The home is two blocks from Woodley Park Metro, with two off-street parking spaces, allowing easy access to downtown and DCA via Rock Creek Parkway. The home faces the tree canopy of Rock Creek Park and is situated just between the National Zoo and all the varied entertainments of Woodley Park.
Location
State DC
County Washington
Zoning UNKNOWN
Rooms
Basement Partially Finished
Main Level Bedrooms 5
Interior
Hot Water Natural Gas
Heating Radiator, Radiant
Cooling Central A/C, Ceiling Fan(s)
Fireplaces Number 1
Heat Source Natural Gas
Exterior
Garage Spaces 2.0
Water Access N
Accessibility None
Total Parking Spaces 2
Garage N
Building
Story 3
Foundation Other
Sewer Public Sewer
Water Public
Architectural Style Traditional
Level or Stories 3
Additional Building Above Grade, Below Grade
New Construction N
Schools
School District District Of Columbia Public Schools
Others
Senior Community No
Tax ID 2206//0064
Ownership Fee Simple
SqFt Source Assessor
Special Listing Condition Standard
Read Less Info
Want to know what your home might be worth? Contact us for a FREE valuation!

Our team is ready to help you sell your home for the highest possible price ASAP

Bought with Katherine H Martin • McEnearney Associates, Inc.







