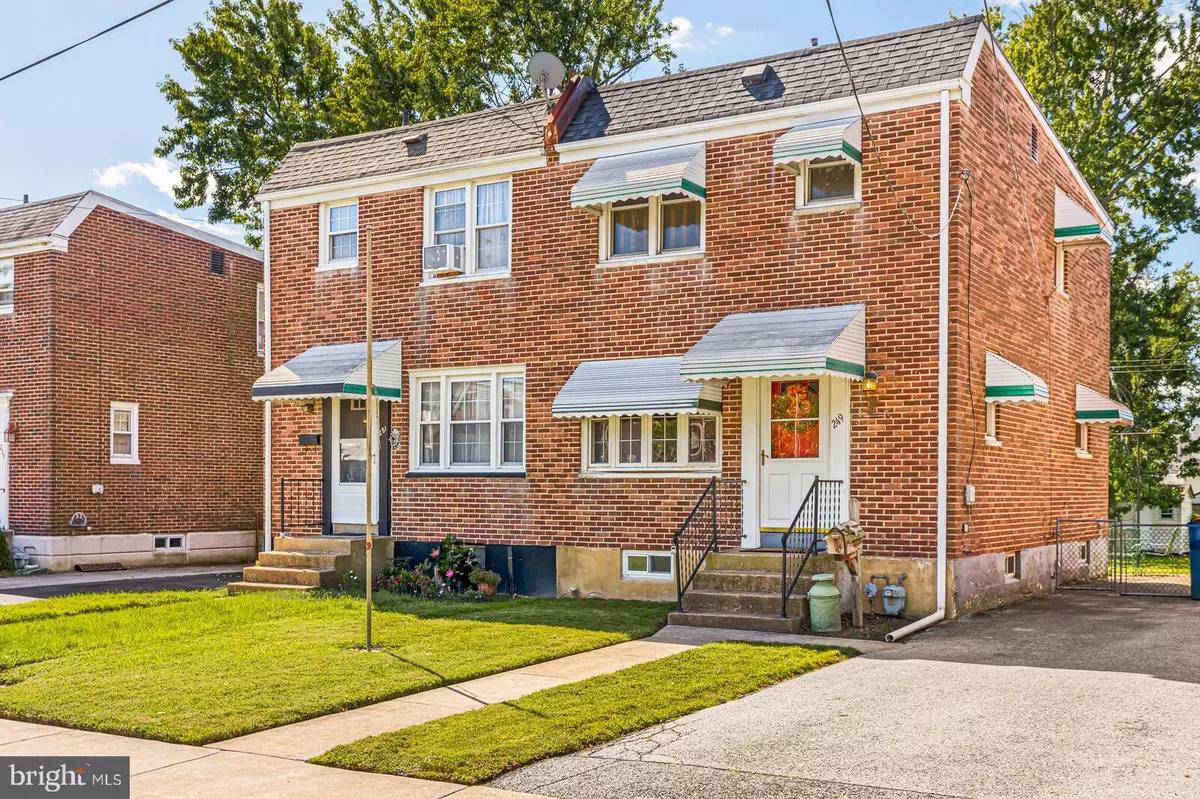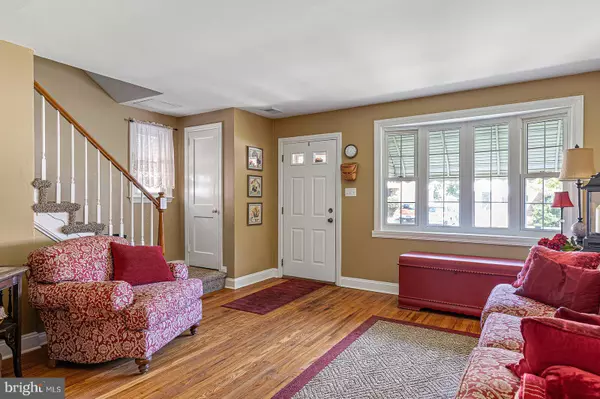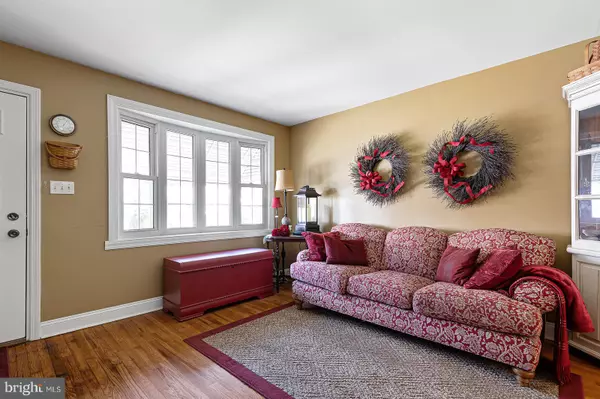$205,000
$205,000
For more information regarding the value of a property, please contact us for a free consultation.
3 Beds
1 Bath
1,075 SqFt
SOLD DATE : 11/12/2021
Key Details
Sold Price $205,000
Property Type Single Family Home
Sub Type Twin/Semi-Detached
Listing Status Sold
Purchase Type For Sale
Square Footage 1,075 sqft
Price per Sqft $190
Subdivision Elsmere Gardens
MLS Listing ID DENC2008042
Sold Date 11/12/21
Style Colonial
Bedrooms 3
Full Baths 1
HOA Y/N N
Abv Grd Liv Area 1,075
Originating Board BRIGHT
Year Built 1954
Annual Tax Amount $1,492
Tax Year 2021
Lot Size 3,920 Sqft
Acres 0.09
Lot Dimensions 27.30 x 150.10
Property Description
Welcome to Locust Avenue in Elsmere Gardens. This solid brick townhome is in fabulous shape and boasts a full basement with walk-out (see where else you can find that in this neighborhood!), a spacious backyard and private driveway for off-street parking. As you enter through the front door it will immediately become clear that this meticulously updated and well cared for house can be your next home. Hardwood floors don both levels and are exposed on this level. The kitchen has been updated and has a walk-out to the back yard. Upstairs has 3 generously sized bedrooms and a full bathroom. The hardwood floors here have been protected with wall to wall carpeting and are sure to please you if you decide to remove it. All windows throughout are dual pane vinyl replacements and come complete with window treatments as an inclusion. All your main mechanicals are in the basement, including the laundry. The egress out give great potential for finishing this space as another entertainment area, craft area, workout space or whatever you needs may be. Don't delay! Come make the townhouse your townhome.
Location
State DE
County New Castle
Area Elsmere/Newport/Pike Creek (30903)
Zoning 19R2
Rooms
Other Rooms Living Room, Dining Room, Primary Bedroom, Bedroom 2, Bedroom 3, Kitchen
Basement Full, Unfinished, Outside Entrance, Drainage System
Interior
Interior Features Ceiling Fan(s), Breakfast Area
Hot Water Natural Gas
Heating Forced Air
Cooling Central A/C
Flooring Wood, Fully Carpeted, Tile/Brick
Equipment Dishwasher
Furnishings No
Fireplace N
Appliance Dishwasher
Heat Source Natural Gas
Laundry Basement
Exterior
Exterior Feature Patio(s)
Garage Spaces 2.0
Fence Other
Water Access N
Roof Type Pitched,Flat
Accessibility None
Porch Patio(s)
Total Parking Spaces 2
Garage N
Building
Lot Description Level, Front Yard, Rear Yard
Story 2
Foundation Brick/Mortar
Sewer Public Sewer
Water Public
Architectural Style Colonial
Level or Stories 2
Additional Building Above Grade, Below Grade
New Construction N
Schools
Elementary Schools Austin D. Baltz
Middle Schools Stanton
High Schools Thomas Mckean
School District Red Clay Consolidated
Others
Senior Community No
Tax ID 19-008.00-235
Ownership Fee Simple
SqFt Source Assessor
Acceptable Financing Conventional, VA, FHA 203(b)
Horse Property N
Listing Terms Conventional, VA, FHA 203(b)
Financing Conventional,VA,FHA 203(b)
Special Listing Condition Standard
Read Less Info
Want to know what your home might be worth? Contact us for a FREE valuation!

Our team is ready to help you sell your home for the highest possible price ASAP

Bought with Rebecca Lindsey Raposa • Long & Foster Real Estate, Inc.








