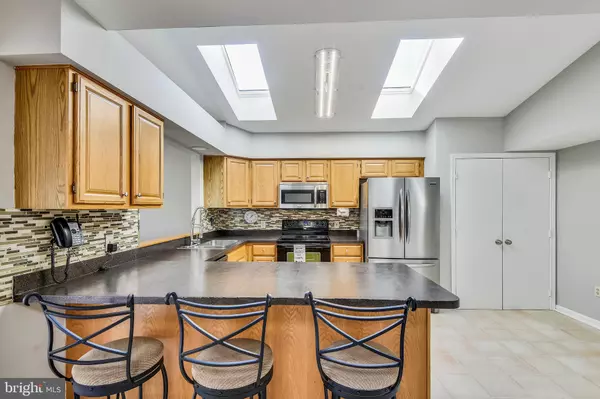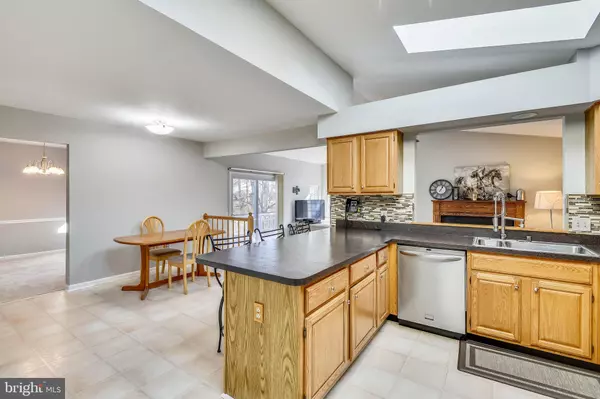$440,000
$440,000
For more information regarding the value of a property, please contact us for a free consultation.
4 Beds
4 Baths
3,014 SqFt
SOLD DATE : 02/28/2020
Key Details
Sold Price $440,000
Property Type Single Family Home
Sub Type Detached
Listing Status Sold
Purchase Type For Sale
Square Footage 3,014 sqft
Price per Sqft $145
Subdivision Sandridge
MLS Listing ID MDAA422912
Sold Date 02/28/20
Style Colonial
Bedrooms 4
Full Baths 2
Half Baths 2
HOA Fees $6/ann
HOA Y/N Y
Abv Grd Liv Area 1,964
Originating Board BRIGHT
Year Built 1991
Annual Tax Amount $3,753
Tax Year 2019
Lot Size 7,391 Sqft
Acres 0.17
Property Description
Welcome home to 7909 Evesboro Dr! This lovely Colonial has tons of upgrades and so much to offer. Freshly painted walls, new windows were installed in 2019, new HVAC system installed in 2019, upgraded ceiling fans, carpets were cleaned, ducts were cleaned, new brushed nickle hardware installed and upgraded tile in bathrooms. Nice size eat in kitchen with skylights and tons of windows throughout this home makes it feel so bright and airy. Family room offers a wood burning fireplace, vaulted ceilings, wet bar and 2 access points to your wrap around deck with large yard that backs to trees. When the trees are full in the Spring and Summer months you can hardly see your neighbors! Traditional layout with 2 car garage. The basement is fully finished and being used as an entertainment center with additional rooms, a bar area and a half bath that could easily be converted to a full bath. Nice, quiet community with sidewalks. Located close to Ft Meade, 2 shopping centers and all major highways. This home conveys with 2 ring doorbells, theater speakers in basement, 2 refrigerators, a storage shed and a home warranty. Don't let this home pass you by!
Location
State MD
County Anne Arundel
Zoning R5
Rooms
Other Rooms Living Room, Dining Room, Primary Bedroom, Bedroom 2, Bedroom 3, Bedroom 4, Kitchen, Family Room, Basement, Foyer, Laundry, Bathroom 2, Primary Bathroom
Basement Other, Connecting Stairway, Fully Finished, Heated, Outside Entrance, Side Entrance, Walkout Level, Windows
Interior
Interior Features Attic, Bar, Breakfast Area, Built-Ins, Carpet, Ceiling Fan(s), Chair Railings, Dining Area, Floor Plan - Traditional, Formal/Separate Dining Room, Kitchen - Gourmet, Primary Bath(s), Pantry, Recessed Lighting, Skylight(s), Soaking Tub, Tub Shower, Walk-in Closet(s), Wet/Dry Bar, Wood Floors, Kitchen - Table Space
Hot Water Electric
Heating Heat Pump(s)
Cooling Ceiling Fan(s), Central A/C
Flooring Carpet, Hardwood, Laminated, Tile/Brick
Fireplaces Number 1
Fireplaces Type Fireplace - Glass Doors, Mantel(s), Wood
Equipment Built-In Microwave, Dishwasher, Dryer, Exhaust Fan, Icemaker, Oven/Range - Electric, Refrigerator, Stainless Steel Appliances, Washer, Water Heater
Fireplace Y
Appliance Built-In Microwave, Dishwasher, Dryer, Exhaust Fan, Icemaker, Oven/Range - Electric, Refrigerator, Stainless Steel Appliances, Washer, Water Heater
Heat Source Electric
Laundry Has Laundry, Lower Floor
Exterior
Parking Features Additional Storage Area, Garage - Front Entry, Garage Door Opener, Inside Access
Garage Spaces 4.0
Water Access N
Roof Type Shingle
Accessibility Other
Attached Garage 2
Total Parking Spaces 4
Garage Y
Building
Lot Description Backs to Trees, Front Yard, Rear Yard
Story 3+
Sewer Public Sewer
Water Public
Architectural Style Colonial
Level or Stories 3+
Additional Building Above Grade, Below Grade
New Construction N
Schools
Elementary Schools Jessup
Middle Schools Meade
High Schools Meade
School District Anne Arundel County Public Schools
Others
HOA Fee Include Snow Removal
Senior Community No
Tax ID 020467890063727
Ownership Fee Simple
SqFt Source Assessor
Security Features Smoke Detector
Horse Property N
Special Listing Condition Standard
Read Less Info
Want to know what your home might be worth? Contact us for a FREE valuation!

Our team is ready to help you sell your home for the highest possible price ASAP

Bought with Stephen Wolff • Berkshire Hathaway HomeServices PenFed Realty








