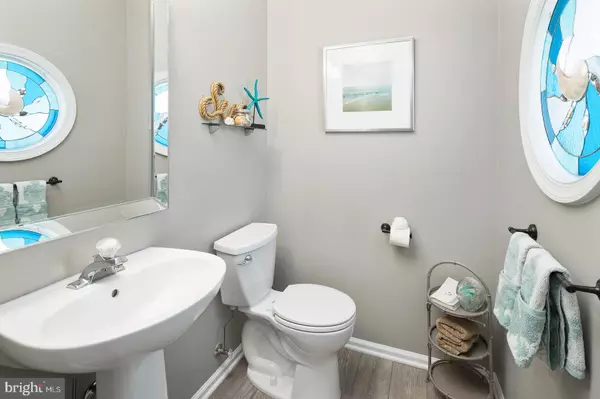$452,000
$459,000
1.5%For more information regarding the value of a property, please contact us for a free consultation.
4 Beds
3 Baths
2,578 SqFt
SOLD DATE : 03/19/2020
Key Details
Sold Price $452,000
Property Type Single Family Home
Sub Type Detached
Listing Status Sold
Purchase Type For Sale
Square Footage 2,578 sqft
Price per Sqft $175
Subdivision Clifton Mill
MLS Listing ID NJBL364806
Sold Date 03/19/20
Style Colonial
Bedrooms 4
Full Baths 2
Half Baths 1
HOA Fees $20
HOA Y/N Y
Abv Grd Liv Area 2,578
Originating Board BRIGHT
Year Built 1998
Annual Tax Amount $12,100
Tax Year 2019
Lot Size 0.382 Acres
Acres 0.38
Property Description
For those dreaming of enchanting delights this one is a dream come true. Gorgeous 4 bedroom 2 1/2 Bath Vandenburgh model in much desired " Clifton Mill". As you enter the entire first floor is draped in beautiful EVP COREtec water and scratch resistant flooring. Formal living room with custom bay window. Formal dining room, perfect for family gatherings. Exquisite updated eat in kitchen. Quartz counter tops, 42" cabinets, tile back splash, pantry. center island and full stainless steel appliance package. Need more room? Off the kitchen is a stunning sun room with Skylights, wrap around windows and double door slider to the deck. Open family room off the kitchen with custom wood mantled gas fireplace. Fireplace is also marble surround and fitted with a decorative window. Laundry room with inside access to the 2 car attached garage. Powder room with pedestal sink finishes the first floor. Ascend to the 2nd floor where you will find the 4 generous size bedrooms and updated 1 year main bath with marble vanity, porcelain tile floor, his/her sinks and tub/shower combo. Master bedroom features plush wall to wall carpet, double doors, walk in closet and ceiling fan. The master bath has a soaking tub, stall shower and porcelain tile flooring. All secondary bedrooms have wall to wall carpet, ceiling fans and large closets. There is a full basement and attic access for plenty of storage. If this isn't enough, the HVAC has been replaced in 2017 and the roof is 8 years young. Open fenced back yard with large Trex deck, paver patio, and fire pit. Great for entertaining. Close to schools shopping and all major roadways. Make your appointment today!
Location
State NJ
County Burlington
Area Bordentown Twp (20304)
Zoning RR
Rooms
Other Rooms Living Room, Dining Room, Primary Bedroom, Bedroom 2, Bedroom 3, Kitchen, Family Room, Bedroom 1, Sun/Florida Room, Laundry
Basement Unfinished
Interior
Interior Features Ceiling Fan(s), Formal/Separate Dining Room, Kitchen - Eat-In, Kitchen - Island, Primary Bath(s), Recessed Lighting, Skylight(s), Soaking Tub, Stall Shower, Tub Shower, Upgraded Countertops
Heating Forced Air
Cooling Ceiling Fan(s), Central A/C
Fireplaces Type Fireplace - Glass Doors, Gas/Propane, Mantel(s), Marble
Equipment Built-In Microwave, Built-In Range, Dishwasher, Dryer, Stainless Steel Appliances, Washer
Fireplace Y
Appliance Built-In Microwave, Built-In Range, Dishwasher, Dryer, Stainless Steel Appliances, Washer
Heat Source Natural Gas
Laundry Main Floor
Exterior
Exterior Feature Deck(s), Enclosed, Patio(s)
Parking Features Built In, Garage Door Opener, Inside Access
Garage Spaces 2.0
Fence Wood
Amenities Available Tennis Courts, Pool - Outdoor
Water Access N
Roof Type Shingle
Accessibility None
Porch Deck(s), Enclosed, Patio(s)
Attached Garage 2
Total Parking Spaces 2
Garage Y
Building
Lot Description Mountainous, Rear Yard, SideYard(s)
Story 2
Sewer Public Sewer
Water Public
Architectural Style Colonial
Level or Stories 2
Additional Building Above Grade, Below Grade
New Construction N
Schools
School District Bordentown Regional School District
Others
Senior Community No
Tax ID 04-00093 01-00227
Ownership Fee Simple
SqFt Source Assessor
Security Features Non-Monitored,Security System
Acceptable Financing Cash, Conventional, FHA
Listing Terms Cash, Conventional, FHA
Financing Cash,Conventional,FHA
Special Listing Condition Standard
Read Less Info
Want to know what your home might be worth? Contact us for a FREE valuation!

Our team is ready to help you sell your home for the highest possible price ASAP

Bought with David Schiavone • CB Schiavone & Associates








