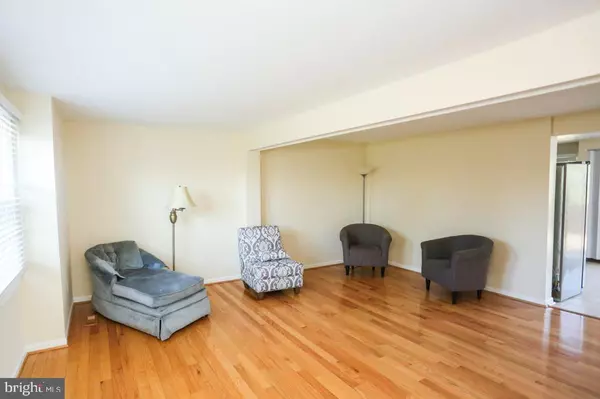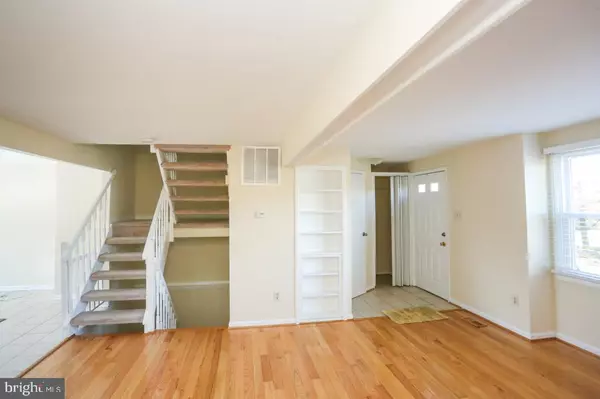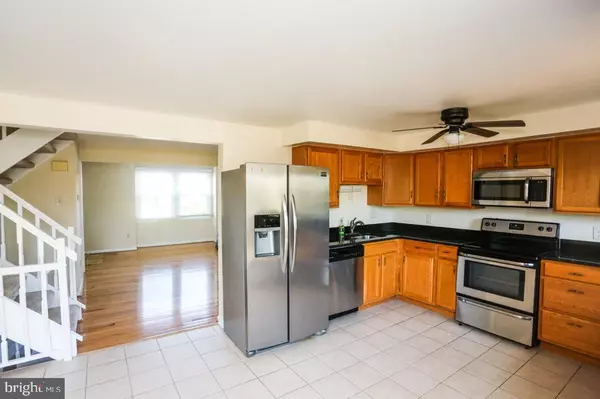$515,000
$475,000
8.4%For more information regarding the value of a property, please contact us for a free consultation.
3 Beds
4 Baths
1,864 SqFt
SOLD DATE : 06/30/2021
Key Details
Sold Price $515,000
Property Type Townhouse
Sub Type Interior Row/Townhouse
Listing Status Sold
Purchase Type For Sale
Square Footage 1,864 sqft
Price per Sqft $276
Subdivision Charleston Square
MLS Listing ID VAFX1203864
Sold Date 06/30/21
Style Colonial
Bedrooms 3
Full Baths 4
HOA Fees $110/mo
HOA Y/N Y
Abv Grd Liv Area 1,364
Originating Board BRIGHT
Year Built 1985
Annual Tax Amount $4,626
Tax Year 2020
Lot Size 1,430 Sqft
Acres 0.03
Property Description
Rarely on the market, this recently renovated, three level townhome is waiting for you! Upgrades throughout! Location is excellent within walking distance to great shopping and close to major transportation routes. Gleaming hardwood floors are on the main level and the kitchen is equipped with appliances only two years old. Step outside to a spacious deck to do your summertime grilling. All bathrooms have been updated in the last two years. Fresh, neutral paint throughout. The lower level offers a large recreation room with a beautiful fireplace and a walkout to a private, fully fenced courtyard. There is another finished room in the lower level that can be used as a den or office. Views from the living room encompass the lovely open common space and gazebo. Two assigned parking spaces make commuting to work a breeze. Come see this winner today - it won't last long!
Location
State VA
County Fairfax
Zoning 180
Rooms
Other Rooms Den, Recreation Room
Basement Full, Partially Finished, Daylight, Full, Walkout Level
Interior
Interior Features Built-Ins, Combination Dining/Living, Floor Plan - Open, Kitchen - Eat-In, Kitchen - Table Space, Window Treatments, Wood Floors
Hot Water Electric
Heating Heat Pump(s)
Cooling Central A/C
Flooring Carpet, Ceramic Tile, Hardwood
Fireplaces Number 1
Fireplaces Type Brick
Equipment Built-In Microwave, Built-In Range, Dishwasher, Disposal, Dryer, Exhaust Fan, Icemaker, Refrigerator, Stove
Fireplace Y
Appliance Built-In Microwave, Built-In Range, Dishwasher, Disposal, Dryer, Exhaust Fan, Icemaker, Refrigerator, Stove
Heat Source Electric
Exterior
Garage Spaces 2.0
Parking On Site 2
Amenities Available Common Grounds
Water Access N
Accessibility None
Total Parking Spaces 2
Garage N
Building
Story 3
Sewer Public Sewer
Water Public
Architectural Style Colonial
Level or Stories 3
Additional Building Above Grade, Below Grade
New Construction N
Schools
Elementary Schools Parklawn
Middle Schools Holmes
High Schools Annandale
School District Fairfax County Public Schools
Others
Pets Allowed Y
HOA Fee Include Common Area Maintenance,Management,Snow Removal
Senior Community No
Tax ID 0722 13 0002
Ownership Fee Simple
SqFt Source Assessor
Special Listing Condition Standard
Pets Allowed No Pet Restrictions
Read Less Info
Want to know what your home might be worth? Contact us for a FREE valuation!

Our team is ready to help you sell your home for the highest possible price ASAP

Bought with Jorge Campodonico • Campodonico Realty








