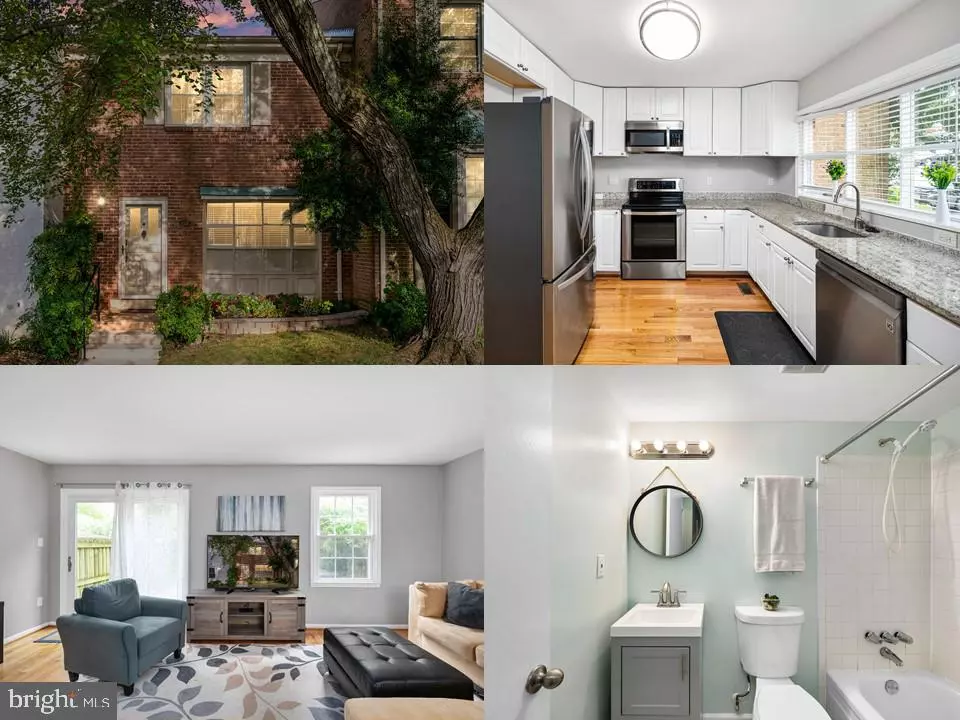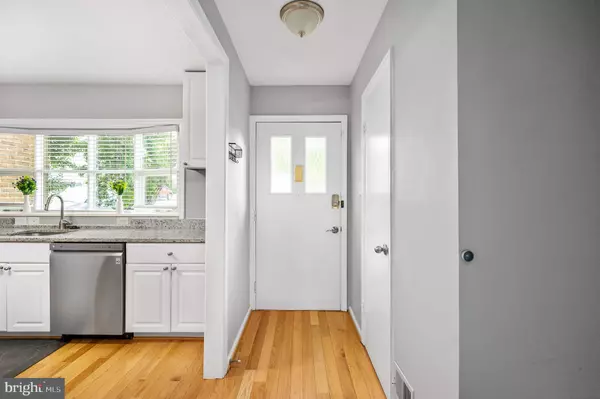$525,000
$525,000
For more information regarding the value of a property, please contact us for a free consultation.
3 Beds
4 Baths
2,050 SqFt
SOLD DATE : 10/29/2021
Key Details
Sold Price $525,000
Property Type Townhouse
Sub Type Interior Row/Townhouse
Listing Status Sold
Purchase Type For Sale
Square Footage 2,050 sqft
Price per Sqft $256
Subdivision Pinecrest Heights
MLS Listing ID VAFX2016916
Sold Date 10/29/21
Style Traditional
Bedrooms 3
Full Baths 3
Half Baths 1
HOA Fees $124/qua
HOA Y/N Y
Abv Grd Liv Area 1,440
Originating Board BRIGHT
Year Built 1973
Annual Tax Amount $5,592
Tax Year 2021
Lot Size 1,600 Sqft
Acres 0.04
Property Description
Welcome home to Pinecrest Heights! This beautiful 3 bedroom, 3.5 bathroom townhome is recently updated and full of upgrades! Walk in and enjoy this light, bright modern home, with gleaming hardwood floors, and an abundance of natural light throughout! At the front of the home you will find a stunning gourmet kitchen, featuring stainless steel appliances, granite countertops, ample cabinetry and counter space! The large, sophisticated dining room, leads into spacious living room, making it perfect for entertaining friends and family! Walk out of the living room and into your own, private backyard oasis featuring a new flagstone patio! Upstairs boasts large master bedroom featuring luxurious master bath, two additional bedrooms, and another full bathroom! Downstairs, the fully finished basement was recently renovated; featuring all new paint and flooring! The large family room features a brick wood burning stove, and lots of living space! There is a full, recently upgraded, bathroom, in addition to a bonus room that can serve as a home office, storage room, and more! This quiet, safe community is perfectly located! Quick stroll to the community pool! Adjacent to Mason District Park which includes miles of hiking trails, playgrounds, picnic area with barbecue pits, basketball courts, soccer fields, tennis courts, and amphitheater for summer concerts! Nearby grocery stores, restaurants, shops, entertainment, interstates 395 and 495, and more! Quick commute to DC! Dont miss out on this incredible home!
Location
State VA
County Fairfax
Zoning 213
Rooms
Other Rooms Living Room, Dining Room, Primary Bedroom, Bedroom 2, Kitchen, Family Room, Bedroom 1, Laundry, Utility Room, Bonus Room, Primary Bathroom, Full Bath, Half Bath
Basement Fully Finished
Interior
Interior Features Carpet, Ceiling Fan(s), Chair Railings, Combination Dining/Living, Dining Area, Family Room Off Kitchen, Floor Plan - Traditional, Kitchen - Gourmet, Primary Bath(s), Stall Shower, Tub Shower, Upgraded Countertops, Window Treatments, Wood Floors, Other
Hot Water Electric
Heating Forced Air, Heat Pump(s)
Cooling Central A/C
Flooring Hardwood, Carpet, Ceramic Tile, Laminate Plank
Fireplaces Number 1
Fireplaces Type Screen
Equipment Built-In Microwave, Dryer, Washer, Dishwasher, Refrigerator, Icemaker, Stove
Fireplace Y
Appliance Built-In Microwave, Dryer, Washer, Dishwasher, Refrigerator, Icemaker, Stove
Heat Source Electric
Laundry Has Laundry
Exterior
Exterior Feature Brick, Patio(s)
Parking On Site 1
Fence Privacy, Wood
Amenities Available Swimming Pool
Water Access N
Roof Type Asphalt
Accessibility None
Porch Brick, Patio(s)
Garage N
Building
Story 3
Foundation Other
Sewer Public Sewer
Water Public
Architectural Style Traditional
Level or Stories 3
Additional Building Above Grade, Below Grade
New Construction N
Schools
Elementary Schools Columbia
Middle Schools Holmes
High Schools Annandale
School District Fairfax County Public Schools
Others
HOA Fee Include Trash,Snow Removal,Pool(s),Lawn Care Front
Senior Community No
Tax ID 0712 22 0051
Ownership Fee Simple
SqFt Source Assessor
Special Listing Condition Standard
Read Less Info
Want to know what your home might be worth? Contact us for a FREE valuation!

Our team is ready to help you sell your home for the highest possible price ASAP

Bought with Grant e Cox • Samson Properties








