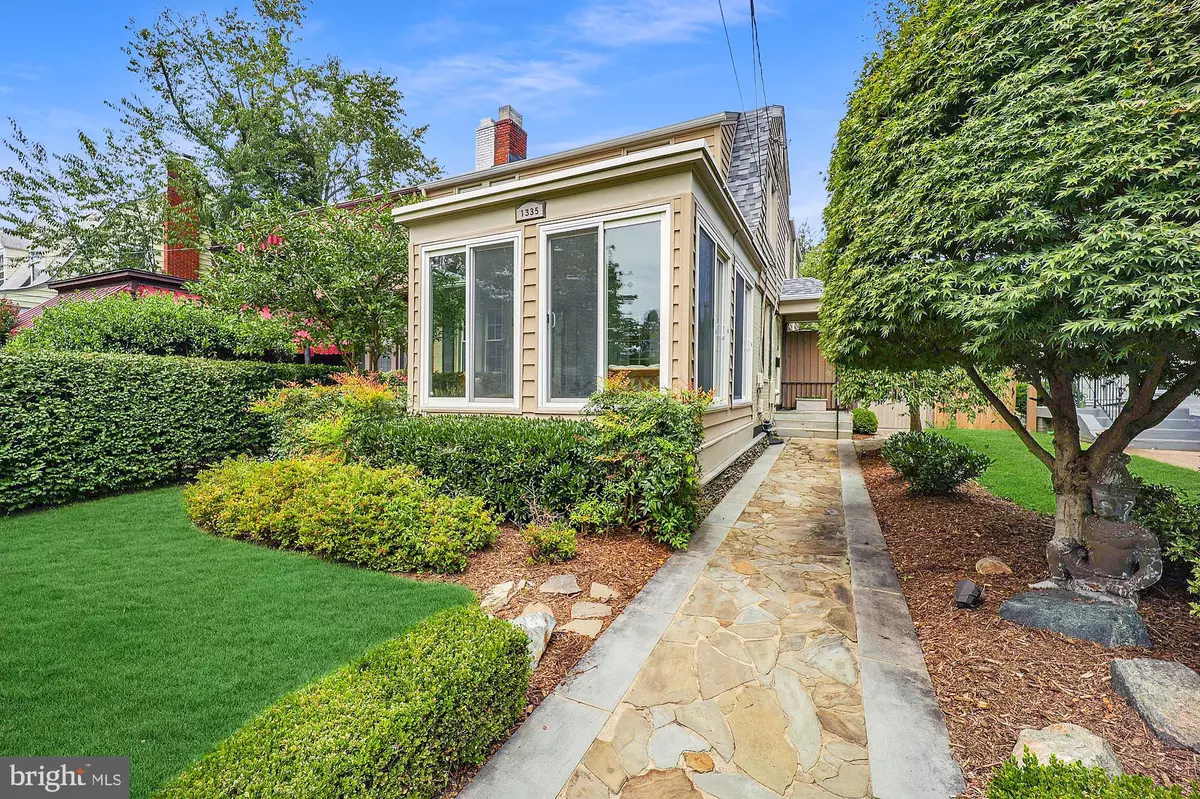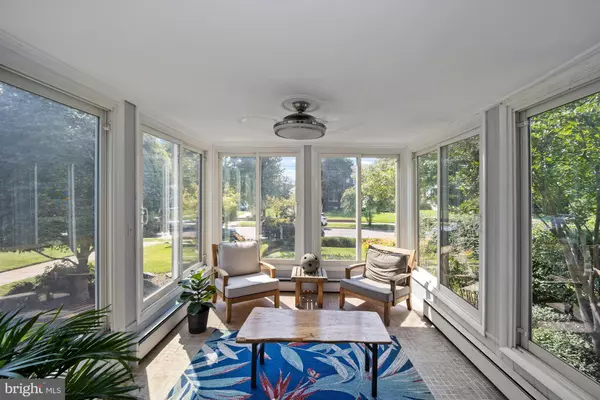$1,100,000
$1,150,000
4.3%For more information regarding the value of a property, please contact us for a free consultation.
4 Beds
4 Baths
3,794 SqFt
SOLD DATE : 10/29/2021
Key Details
Sold Price $1,100,000
Property Type Single Family Home
Sub Type Twin/Semi-Detached
Listing Status Sold
Purchase Type For Sale
Square Footage 3,794 sqft
Price per Sqft $289
Subdivision 16Th Street Heights
MLS Listing ID DCDC2009214
Sold Date 10/29/21
Style Craftsman
Bedrooms 4
Full Baths 3
Half Baths 1
HOA Y/N N
Abv Grd Liv Area 2,864
Originating Board BRIGHT
Year Built 1926
Annual Tax Amount $5,483
Tax Year 2020
Lot Size 5,017 Sqft
Acres 0.12
Property Description
Located in the beautiful residential neighborhood of Sixteenth Street Heights, lined with tree gorgeous tree canopy and manicured yards. At over 3700 square feet, this sunny residence with two closed-in porch areas for added square footage, a lower in-law suite with rear entrance and connected stairwell, is well appointed with 4 bedroom, 3 full baths and a half-bath. (bedroom converted to closet can be easily reconverted). This abode has fabulous details including an inviting fireplace, and a fantastic kitchen with beautiful cabinetry, and stainless steel appliances. Relax in front of your fireplace or read a book in the front enclosed sunroom. The primary bedroom upstairs features a large walk-in closet and ensuite bathroom with large shower. The two rear bedrooms boasts additions from a previous porch enclosure, that is perfect for added office or workout equipment, as well as a complete bedroom set. This semi-detatched home is enhanced by the fully fenced large backyard for dinners al fresco while overlooking lush landscaping, a jacuzzi hot tub, a Koi Pond, fruiting Fig and Cherry trees, and a red barn-like design on the garage. The owner installed sliding glass doors to connect the rear deck with the quaint bar service area inside. Back to the rear garage: it holds two small to medium vehicles along with a charging station for your electric vehicle AND additional storage area to boot. Adjacent to the garage is a tandem spot for two additional cars. Both parking areas have garage doors for secure parking. This home, both inside and out, is an entertainer's dream. Along the neighborhood you will find farmer's markets, bike shares, bike lanes, restaurants, corner grocery stores, and coffee shops! Blocks from Rock Creek Park, Carter Barron, Fitzgerald Tennis Courts (recent Nadal sighting: City Open), Soccer Fields, Pavilions, Baseball Diamonds, Outdoor Exercise Stations, Walking Trails & Amphitheater. Rock Creek Parkway is located just blocks away for easy access to Virginia and Maryland. 1/2 mile to metro, 10 mile to DCA, steps from public bus service to bring you all the way down to The White House / Capitol / US Mall. THIS is it. Did I mention the doggy door for Fido?
Location
State DC
County Washington
Zoning R1B
Direction East
Rooms
Other Rooms Living Room, Dining Room, Bedroom 2, Kitchen, Family Room, Breakfast Room, Bedroom 1, Sun/Florida Room, Other
Basement Connecting Stairway, Rear Entrance, Improved, Partially Finished, Walkout Stairs, Outside Entrance
Interior
Interior Features 2nd Kitchen, Breakfast Area, Dining Area, Window Treatments, Wood Floors, Floor Plan - Open, Floor Plan - Traditional
Hot Water Natural Gas
Heating Forced Air, Radiant
Cooling Central A/C
Flooring Ceramic Tile, Hardwood, Other
Fireplaces Number 1
Fireplaces Type Equipment, Fireplace - Glass Doors
Fireplace Y
Heat Source Electric, Natural Gas
Laundry Dryer In Unit, Washer In Unit
Exterior
Parking Features Garage Door Opener, Additional Storage Area
Garage Spaces 4.0
Utilities Available Cable TV Available
Water Access N
Accessibility None
Total Parking Spaces 4
Garage Y
Building
Story 3
Sewer Public Septic, Public Sewer
Water Public
Architectural Style Craftsman
Level or Stories 3
Additional Building Above Grade, Below Grade
New Construction N
Schools
Elementary Schools West Education Campus
Middle Schools Macfarland
High Schools Theodore Roosevelt
School District District Of Columbia Public Schools
Others
Senior Community No
Tax ID 2803//0134
Ownership Fee Simple
SqFt Source Assessor
Acceptable Financing Cash, Conventional, FHA, VA
Listing Terms Cash, Conventional, FHA, VA
Financing Cash,Conventional,FHA,VA
Special Listing Condition Standard
Read Less Info
Want to know what your home might be worth? Contact us for a FREE valuation!

Our team is ready to help you sell your home for the highest possible price ASAP

Bought with Connie Carter • Washington Fine Properties, LLC







