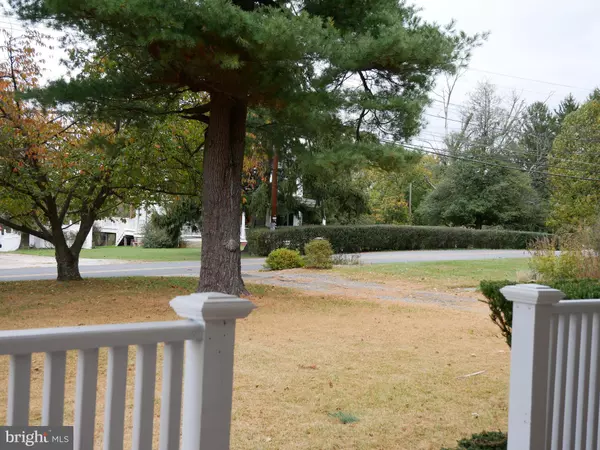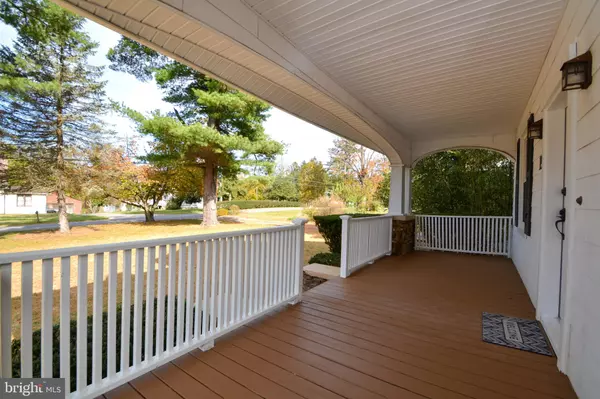$345,000
$345,000
For more information regarding the value of a property, please contact us for a free consultation.
3 Beds
2 Baths
1,616 SqFt
SOLD DATE : 01/14/2022
Key Details
Sold Price $345,000
Property Type Single Family Home
Sub Type Detached
Listing Status Sold
Purchase Type For Sale
Square Footage 1,616 sqft
Price per Sqft $213
Subdivision Pleasant Hills
MLS Listing ID MDBC2014880
Sold Date 01/14/22
Style Cape Cod
Bedrooms 3
Full Baths 2
HOA Y/N N
Abv Grd Liv Area 1,226
Originating Board BRIGHT
Year Built 1931
Annual Tax Amount $2,444
Tax Year 2020
Lot Size 0.701 Acres
Acres 0.7
Lot Dimensions 1.00 x
Property Description
This quintessential cape cod will bring to mind a more peaceful moment in time. It is in the finishing stages of renovation which included a new roof this past year. It features a master bedroom and full bath on the main level,2 bedrooms and a full bath on the 2nd level. There is a large ( 25 x 25 ) basement with a connected 8 x 15 storage room.....lots of potential ! There are actually 3 connected garages with a vehicle able to traverse the top two. The 3rd garage is under the larger of the other 2 and is accessible from the rear of the structures. In place in the garages is gas ,water and electric, there is potential here for an in-law apt. an office or an answer to another specific need. Quiet location yet only a 5 to 10 minute drive to Owings Mills Mall or Foundry Row.
Location
State MD
County Baltimore
Zoning R
Rooms
Other Rooms Living Room, Dining Room, Primary Bedroom, Bedroom 2, Bedroom 3, Kitchen, Basement, Breakfast Room, Storage Room
Basement Rear Entrance, Full, Interior Access, Outside Entrance, Windows
Main Level Bedrooms 1
Interior
Interior Features Formal/Separate Dining Room, Intercom, Kitchen - Country, Wood Floors, Other
Hot Water Natural Gas
Heating Zoned
Cooling None
Equipment Dryer, Washer, Microwave, Exhaust Fan, Disposal, Intercom, Refrigerator, Icemaker, Oven/Range - Gas
Fireplace N
Window Features Replacement,Double Pane,Screens
Appliance Dryer, Washer, Microwave, Exhaust Fan, Disposal, Intercom, Refrigerator, Icemaker, Oven/Range - Gas
Heat Source Natural Gas
Exterior
Exterior Feature Deck(s), Porch(es), Patio(s)
Garage Garage - Front Entry, Additional Storage Area, Garage Door Opener
Garage Spaces 5.0
Fence Rear
Waterfront N
Water Access N
View Trees/Woods
Roof Type Shingle
Accessibility None
Porch Deck(s), Porch(es), Patio(s)
Parking Type Off Street, Detached Garage
Total Parking Spaces 5
Garage Y
Building
Lot Description Backs to Trees, Rear Yard
Story 2
Foundation Other
Sewer Public Sewer
Water Public
Architectural Style Cape Cod
Level or Stories 2
Additional Building Above Grade, Below Grade
New Construction N
Schools
School District Baltimore County Public Schools
Others
Senior Community No
Tax ID 04040420066350
Ownership Fee Simple
SqFt Source Assessor
Security Features Smoke Detector
Special Listing Condition Standard
Read Less Info
Want to know what your home might be worth? Contact us for a FREE valuation!

Our team is ready to help you sell your home for the highest possible price ASAP

Bought with Erica M Pfeiffer • Keller Williams Realty Partners








