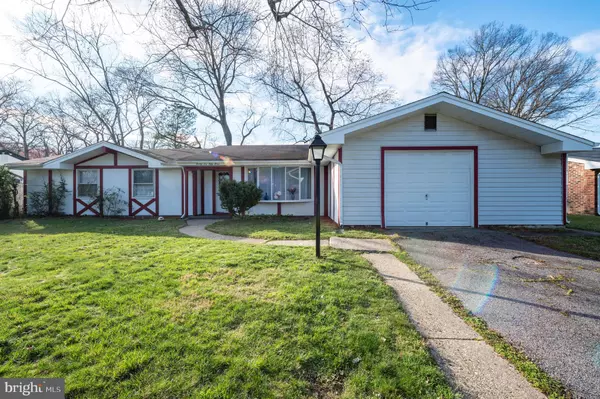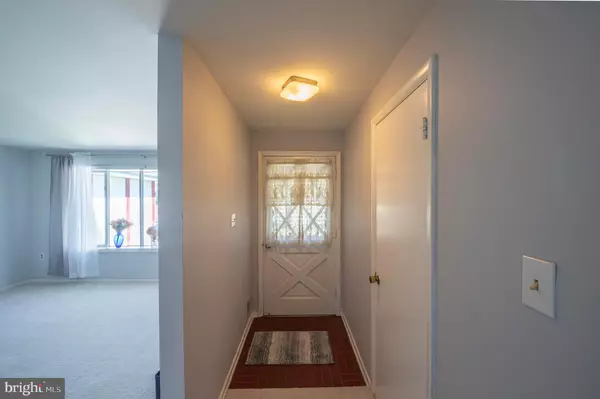$279,500
$284,950
1.9%For more information regarding the value of a property, please contact us for a free consultation.
3 Beds
2 Baths
1,536 SqFt
SOLD DATE : 05/26/2020
Key Details
Sold Price $279,500
Property Type Single Family Home
Sub Type Detached
Listing Status Sold
Purchase Type For Sale
Square Footage 1,536 sqft
Price per Sqft $181
Subdivision Pinefield
MLS Listing ID MDCH212252
Sold Date 05/26/20
Style Ranch/Rambler
Bedrooms 3
Full Baths 2
HOA Y/N N
Abv Grd Liv Area 1,536
Originating Board BRIGHT
Year Built 1971
Annual Tax Amount $2,848
Tax Year 2019
Lot Size 10,200 Sqft
Acres 0.23
Property Description
Fantastic 3 Bedrooms, 2 Full Baths, 1-Car Garage Rambler in Sought after neighborhood, situated on a dead-end street. Great Location! New carpet and freshly painted throughout. Some new SS appliances. New Vanities, Mirrors and Lighting in Bathrooms. Natural light filled rooms. Livingroom has a great bay window. Eat-in Kitchen and a formal Dining Room. Family room opens onto a nice, level, fenced backyard with a concrete patio and shed. Separate Laundry Room with washer and dryer. Extra refrigerator in the garage conveys. Garage, Driveway and On-Street parking. No HOA. Easy Commute to DC, AAFB, Boling, NSF. Commuter lot less than 5 miles away. Bus stop nearby. Large Community park a block away. Sidewalks and a bike lane throughout the neighborhood. Close to restaurants, shopping, and National Harbor.
Location
State MD
County Charles
Zoning RM
Rooms
Other Rooms Living Room, Dining Room, Primary Bedroom, Bedroom 2, Bedroom 3, Kitchen, Family Room, Laundry, Primary Bathroom, Full Bath
Main Level Bedrooms 3
Interior
Interior Features Attic, Dining Area, Entry Level Bedroom, Family Room Off Kitchen, Floor Plan - Traditional, Kitchen - Eat-In, Kitchen - Table Space, Primary Bath(s), Stall Shower, Tub Shower
Hot Water Natural Gas
Heating Central
Cooling Central A/C
Flooring Carpet, Partially Carpeted, Vinyl
Equipment Dishwasher, Disposal, Dryer, Exhaust Fan, Extra Refrigerator/Freezer, Oven/Range - Gas, Refrigerator, Stainless Steel Appliances, Washer, Water Heater
Furnishings No
Fireplace N
Window Features Bay/Bow,Casement
Appliance Dishwasher, Disposal, Dryer, Exhaust Fan, Extra Refrigerator/Freezer, Oven/Range - Gas, Refrigerator, Stainless Steel Appliances, Washer, Water Heater
Heat Source Natural Gas
Laundry Main Floor
Exterior
Exterior Feature Patio(s)
Garage Garage - Front Entry
Garage Spaces 3.0
Fence Chain Link, Partially
Utilities Available Cable TV, DSL Available, Fiber Optics Available
Waterfront N
Water Access N
Roof Type Shingle
Street Surface Paved
Accessibility Doors - Swing In, Level Entry - Main, No Stairs
Porch Patio(s)
Road Frontage City/County
Parking Type Attached Garage, Driveway, On Street
Attached Garage 1
Total Parking Spaces 3
Garage Y
Building
Story 1
Foundation Slab
Sewer Public Sewer
Water Public
Architectural Style Ranch/Rambler
Level or Stories 1
Additional Building Above Grade, Below Grade
Structure Type Dry Wall
New Construction N
Schools
Elementary Schools Call School Board
Middle Schools Call School Board
High Schools Call School Board
School District Charles County Public Schools
Others
Senior Community No
Tax ID 0908003513
Ownership Fee Simple
SqFt Source Assessor
Acceptable Financing Cash, Conventional, FHA, VA, Exchange
Listing Terms Cash, Conventional, FHA, VA, Exchange
Financing Cash,Conventional,FHA,VA,Exchange
Special Listing Condition Standard
Read Less Info
Want to know what your home might be worth? Contact us for a FREE valuation!

Our team is ready to help you sell your home for the highest possible price ASAP

Bought with Kalonji Foreman • Compass








