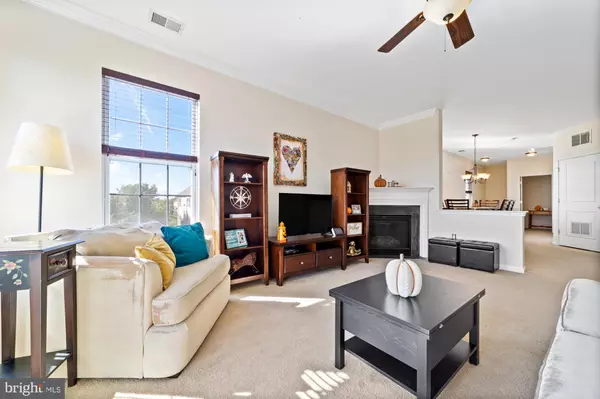$180,000
$169,900
5.9%For more information regarding the value of a property, please contact us for a free consultation.
2 Beds
2 Baths
1,298 SqFt
SOLD DATE : 10/29/2021
Key Details
Sold Price $180,000
Property Type Condo
Sub Type Condo/Co-op
Listing Status Sold
Purchase Type For Sale
Square Footage 1,298 sqft
Price per Sqft $138
Subdivision Amberleigh At The Ar
MLS Listing ID NJGL2005114
Sold Date 10/29/21
Style Other
Bedrooms 2
Full Baths 2
Condo Fees $166/mo
HOA Y/N N
Abv Grd Liv Area 1,298
Originating Board BRIGHT
Year Built 2008
Annual Tax Amount $5,063
Tax Year 2020
Lot Dimensions 0.00 x 0.00
Property Description
Welcome to the picturesque Amberleigh community in Williamstown. This property is a highly coveted end unit with 2 beds and 2 full baths on the upper level complete with a composite deck balcony off of the living room with a gas fireplace. The primary bedroom has a coffer/tray ceiling, two walk in closets with custom wardrobe system (one located in primary bath). The primary bath has upgraded tile flooring and double vanity with soaking tub and stall shower. The second bedroom is located next to the living room with a full bath that has a shower/tub combo. The spacious kitchen has dark cherrywood cabinetry with black appliances. The washer and dryer are conveniently located outside of the primary bedroom. There is an outdoor playground next to the property. Pets are allowed with the HOA. HOA includes lawn care, snow removal, outdoor pool, and exterior maintenance. Plenty of guest parting with 1 assigned spot directly in front of the condo for the owner.
Location
State NJ
County Gloucester
Area Monroe Twp (20811)
Zoning RESID
Rooms
Other Rooms Living Room, Dining Room, Primary Bedroom, Kitchen, Bedroom 1, Other
Main Level Bedrooms 2
Interior
Interior Features Butlers Pantry, Stall Shower, Breakfast Area, Soaking Tub, Built-Ins, Carpet, Ceiling Fan(s), Combination Kitchen/Dining, Floor Plan - Open, Window Treatments
Hot Water Natural Gas
Heating Forced Air
Cooling Central A/C
Flooring Vinyl, Laminated, Carpet
Fireplaces Number 1
Fireplaces Type Gas/Propane
Equipment Built-In Range, Dishwasher, Disposal, Oven/Range - Electric, Washer, Dryer
Fireplace Y
Appliance Built-In Range, Dishwasher, Disposal, Oven/Range - Electric, Washer, Dryer
Heat Source Natural Gas
Laundry Main Floor
Exterior
Exterior Feature Balcony
Garage Spaces 1.0
Utilities Available Cable TV
Amenities Available Swimming Pool, Club House, Tot Lots/Playground
Waterfront N
Water Access N
Roof Type Shingle
Accessibility None
Porch Balcony
Parking Type Parking Lot
Total Parking Spaces 1
Garage N
Building
Story 1
Unit Features Garden 1 - 4 Floors
Foundation Slab
Sewer Public Sewer
Water Public
Architectural Style Other
Level or Stories 1
Additional Building Above Grade, Below Grade
Structure Type 9'+ Ceilings
New Construction N
Schools
School District Monroe Township Public Schools
Others
Pets Allowed Y
HOA Fee Include Pool(s),Common Area Maintenance,Ext Bldg Maint,Lawn Maintenance,Snow Removal,Trash,Health Club,Management
Senior Community No
Tax ID 11-001100407-00087-C114
Ownership Condominium
Acceptable Financing Cash, VA, Private, USDA
Listing Terms Cash, VA, Private, USDA
Financing Cash,VA,Private,USDA
Special Listing Condition Standard
Pets Description No Pet Restrictions
Read Less Info
Want to know what your home might be worth? Contact us for a FREE valuation!

Our team is ready to help you sell your home for the highest possible price ASAP

Bought with Johnson Z Yerkes III • Century 21 Rauh & Johns








