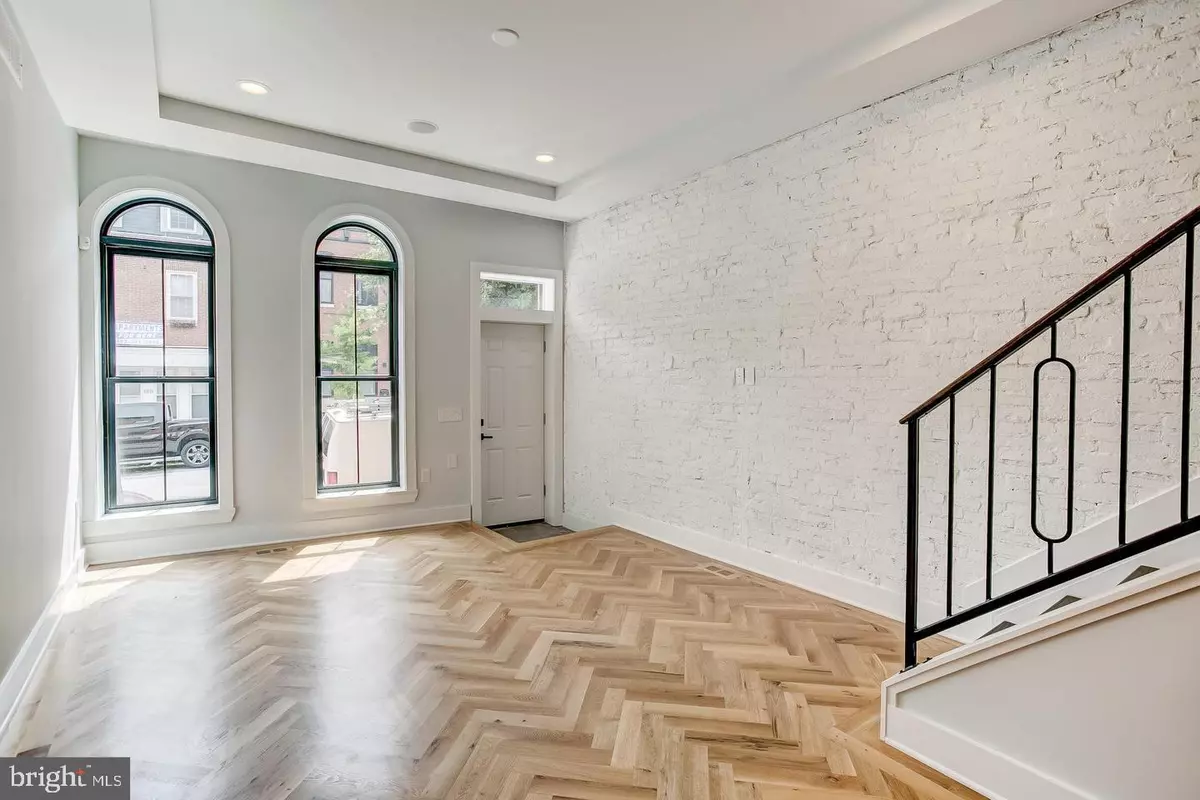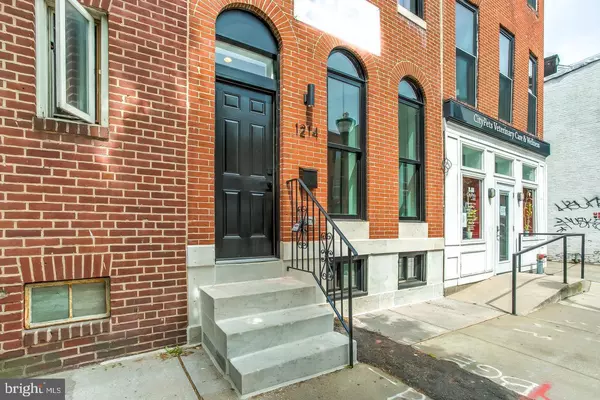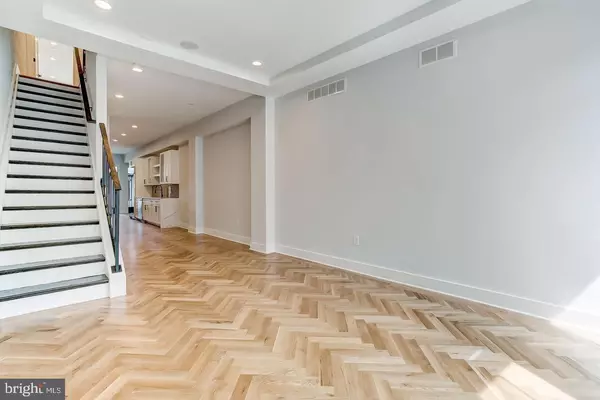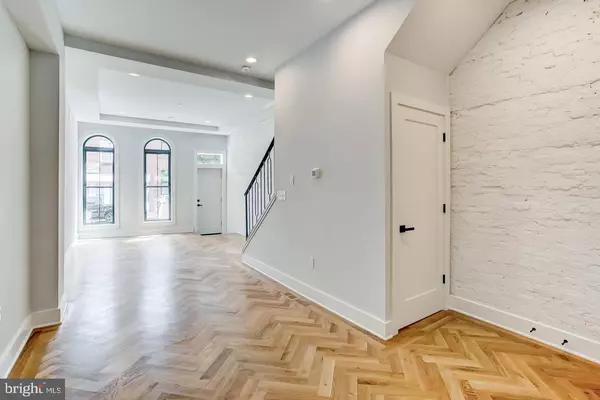$740,000
$750,000
1.3%For more information regarding the value of a property, please contact us for a free consultation.
4 Beds
5 Baths
3,500 SqFt
SOLD DATE : 02/28/2022
Key Details
Sold Price $740,000
Property Type Townhouse
Sub Type Interior Row/Townhouse
Listing Status Sold
Purchase Type For Sale
Square Footage 3,500 sqft
Price per Sqft $211
Subdivision Federal Hill Historic District
MLS Listing ID MDBA2016392
Sold Date 02/28/22
Style Federal
Bedrooms 4
Full Baths 4
Half Baths 1
HOA Y/N N
Abv Grd Liv Area 3,000
Originating Board BRIGHT
Year Built 1900
Annual Tax Amount $4,321
Tax Year 2019
Lot Size 3 Sqft
Property Description
This stunning property was a total gut-renovation by Chance Development in 2020. NO DETAILS WERE SPARED, which is evident as you look at the photos and it's even BETTER in person! Did we mention LOCATION!??? Literally steps from all of your favorite Federal Hill attractions. The current owners are being re-located for work and are sad to sell because it's been their dream home! As you step into this masterpiece you will immediately notice the gorgeous and intricate herringbone hardwood flooring that runs throughout the entire home and the artfully painted exposed brick. The home gets such great lighting because of the enormous windows on the main level that continue through the rest of the house. The kitchen has the largest pantry you'll ever find in the city along with all S.S - GE Monogram appliances, plus space for dining and kitchen table! One of the best and most coveted features this home offers is the 3+ car parking pad in the back! It’s very easy to park ANY size vehicle on the parking pad. Additionally there is outdoor space for a table, grill, planters or ALL THREE! With a whopping total of 4 bedrooms, 4.5 bathrooms this home has a space for everyone. Upstairs you'll find 3 of the large and very bright bedrooms all with their own bathroom and the basement holds the 4th bedroom plus full bathroom. The master suite is on the 3rd floor with a stunning bathroom complete with double vanity/sinks and a large and luxurious spa-like shower. Furthermore, you'll find a party room complete with bar, wine fridge, sink, storage and best of all, the 2-tier roof deck with stunning views of the city and harbor! This home embodies modern luxury and flair all while keeping the Baltimore Charm intact. Come take a private tour today! *Also available for rent.
Location
State MD
County Baltimore City
Zoning R-8
Rooms
Basement Fully Finished, Poured Concrete, Rear Entrance, Space For Rooms, Walkout Stairs, Windows
Interior
Interior Features Built-Ins, Breakfast Area, Bar, Ceiling Fan(s), Crown Moldings, Dining Area, Floor Plan - Open, Kitchen - Gourmet, Kitchen - Table Space, Pantry, Primary Bath(s), Recessed Lighting, Skylight(s), Upgraded Countertops, Window Treatments, Wine Storage, Wood Floors
Hot Water Natural Gas
Heating Forced Air
Cooling Central A/C
Flooring Hardwood
Equipment Built-In Microwave, Dishwasher, Disposal, Exhaust Fan, Oven/Range - Gas, Range Hood, Refrigerator, Stainless Steel Appliances
Furnishings No
Fireplace N
Appliance Built-In Microwave, Dishwasher, Disposal, Exhaust Fan, Oven/Range - Gas, Range Hood, Refrigerator, Stainless Steel Appliances
Heat Source Natural Gas
Laundry Basement, Hookup, Upper Floor
Exterior
Garage Spaces 3.0
Water Access N
Accessibility None
Total Parking Spaces 3
Garage N
Building
Story 4
Foundation Brick/Mortar
Sewer Public Sewer
Water Public
Architectural Style Federal
Level or Stories 4
Additional Building Above Grade, Below Grade
Structure Type 9'+ Ceilings,Brick
New Construction N
Schools
School District Baltimore City Public Schools
Others
Senior Community No
Tax ID 0323050964 039
Ownership Fee Simple
SqFt Source Estimated
Horse Property N
Special Listing Condition Standard
Read Less Info
Want to know what your home might be worth? Contact us for a FREE valuation!

Our team is ready to help you sell your home for the highest possible price ASAP

Bought with Jessica Dailey • Cummings & Co. Realtors








